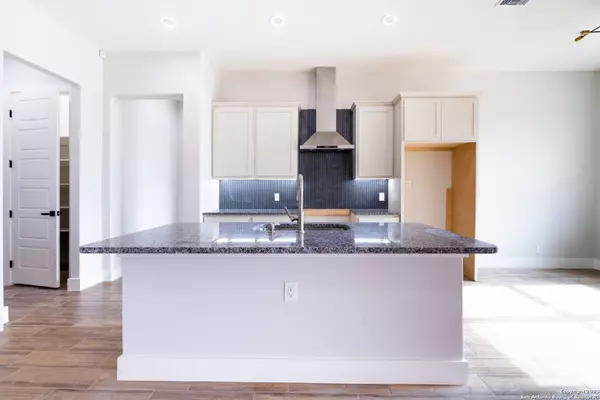$380,500
For more information regarding the value of a property, please contact us for a free consultation.
3 Beds
2 Baths
1,823 SqFt
SOLD DATE : 01/03/2024
Key Details
Property Type Single Family Home
Sub Type Single Residential
Listing Status Sold
Purchase Type For Sale
Square Footage 1,823 sqft
Price per Sqft $208
Subdivision Las Palomas
MLS Listing ID 1673507
Sold Date 01/03/24
Style One Story,Contemporary
Bedrooms 3
Full Baths 2
Construction Status New
Year Built 2023
Annual Tax Amount $502
Tax Year 2022
Lot Size 0.290 Acres
Property Description
$5000 towards closing costs plus **WASHER & DRYER ** As you step through the foyer, you are immediately greeted by an open-concept living room, kitchen, and dining area. The high ceilings and large windows allow natural light to flood the room, highlighting the exquisite details of the home. The spacious living room featured with a fireplace is perfect for relaxing or entertaining guests, while the dining area is ideal for hosting dinner parties or enjoying family meals. The kitchen is your dream come true. With a **FULL APPLIANCE PACKAGE**, it features granite countertops and custom cabinetry that provides ample storage space. The kitchen island offers additional countertop space, perfect for preparing meals or enjoying a quick snack. The breakfast bar is perfect for casual dining, and the pantry provides plenty of space to store all your cooking essentials. The master suite is a true retreat. It boasts a spacious bedroom with a walk-in closet, a ceiling fan and large windows that provide plenty of natural light. The master bathroom features a private toilet room, dual vanities with granite countertops, a walk-in shower and a large soaking tub, perfect for relaxing after a long day. The two additional bedrooms are equally impressive, with plenty of space and natural light. They share a spacious full bathroom that features granite countertops and a fully tiled shower. The home also includes a dedicated office, perfect for working from home or for use as a study or craft room. The laundry room is located perfectly off of the entry from the garage with ample space. The two-car garage provides plenty of space for parking and storage, and the driveway offers additional parking space for guests. Outside, you'll find a spacious backyard with a covered patio, perfect for enjoying a morning coffee or evening cocktail. Overall, this luxurious 1823 square foot 3-bedroom, 2-bathroom, 2-car garage home with an office is the perfect blend of elegance and comfort. With its ceramic floors throughout, spacious rooms, and stunning details, this home can truly be your dream come true. [note:] Appliance Package includes; stove, dishwasher, microwave and refrigerator
Location
State TX
County Wilson
Area 2800
Rooms
Master Bedroom Main Level 17X13 Walk-In Closet, Ceiling Fan, Full Bath
Bedroom 2 Main Level 11X12
Bedroom 3 Main Level 11X12
Living Room Main Level 17X14
Dining Room Main Level 7X10
Kitchen Main Level 10X10
Study/Office Room Main Level 10X11
Interior
Heating Central
Cooling One Central
Flooring Ceramic Tile
Heat Source Electric
Exterior
Exterior Feature Covered Patio, Double Pane Windows
Parking Features Two Car Garage
Pool None
Amenities Available None
Roof Type Composition
Private Pool N
Building
Foundation Slab
Sewer Sewer System
Water Water System
Construction Status New
Schools
Elementary Schools La Vernia
Middle Schools La Vernia
High Schools La Vernia
School District La Vernia Isd.
Others
Acceptable Financing Conventional, FHA, VA, Cash
Listing Terms Conventional, FHA, VA, Cash
Read Less Info
Want to know what your home might be worth? Contact us for a FREE valuation!

Our team is ready to help you sell your home for the highest possible price ASAP

"My job is to find and attract mastery-based agents to the office, protect the culture, and make sure everyone is happy! "






