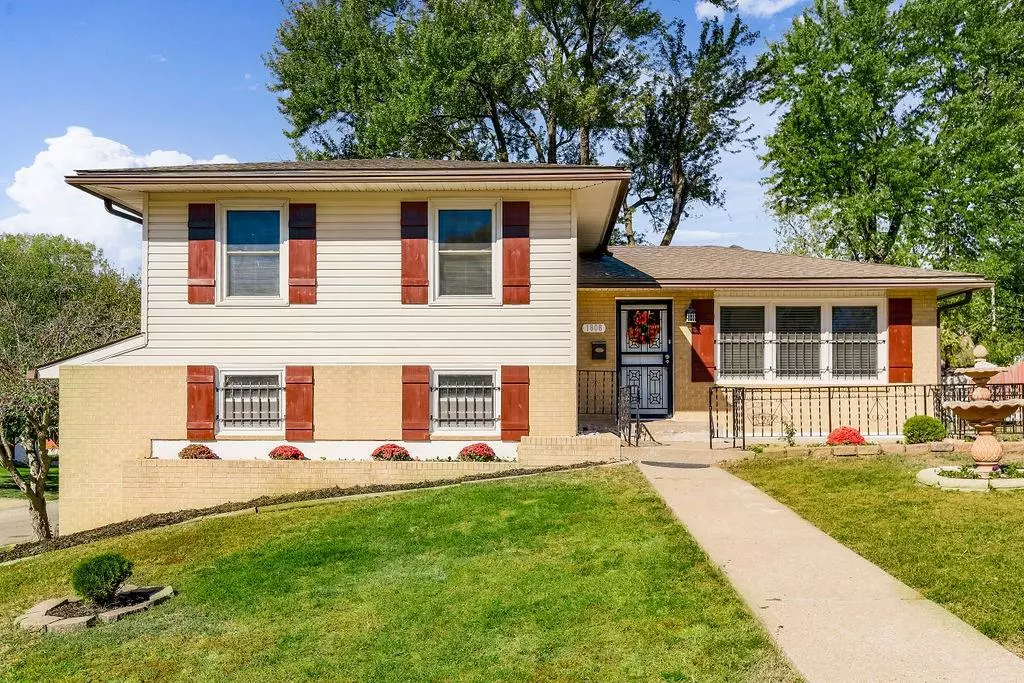$199,500
$199,500
For more information regarding the value of a property, please contact us for a free consultation.
3 Beds
3 Baths
1,276 SqFt
SOLD DATE : 12/28/2023
Key Details
Sold Price $199,500
Property Type Single Family Home
Sub Type Single Family Residence
Listing Status Sold
Purchase Type For Sale
Square Footage 1,276 sqft
Price per Sqft $156
Subdivision Valley View Heights
MLS Listing ID 2459940
Sold Date 12/28/23
Style Traditional
Bedrooms 3
Full Baths 2
Half Baths 1
Year Built 1963
Lot Size 9,204 Sqft
Acres 0.21129477
Property Description
Welcome to this beautifully modernized and fully remodeled side-by-side split in a desirable & quiet neighborhood on a dead end of a street! The moment you step into the home, you will be greeted with a refinished floor in the cozy formal living room. The entire house is freshly painted and boasts new light fixtures and ceiling fans throughout. The kitchen is a chef's dream come true with custom cabinets and granite countertops. Stainless steel appliances gleam under the light pouring in from the two windows and door leading to the deck. The kitchen floor has been upgraded, making it a breeze to clean up after meals. The primary bedroom is a haven of relaxation, complete with an added full bathroom. The bathroom features modern amenities and luxurious finishes. Door and window coverings have been installed for optimum privacy. The lower level has been thoughtfully upgraded with a half bath and a fourth non-confirming bedroom with a large closet. The large double deck in the backyard seamlessly extends the living space, providing ample room for entertainment. A shed has been installed to store all of your outdoor equipment. The home also features a new roof, decking, and insulation, ensuring that you stay warm and cozy throughout the year. The new thermostat allows you to control the temperature to your preference. The garage doors have been upgraded to 9 feet for taller vehicles. The new sump pump and battery give you peace of mind in case of any unexpected flooding. The new Coil+Condenser for heat and AC guarantees that you stay comfortable year-round. This home is just a short distance from parks and attractions, making it an ideal location for active families. Do not miss the opportunity to make this stunning home your own. Book a showing today!
Location
State MO
County Jackson
Rooms
Other Rooms Formal Living Room
Basement true
Interior
Heating Natural Gas, Forced Air
Cooling Gas
Flooring Wood
Fireplace N
Appliance Stainless Steel Appliance(s)
Laundry Lower Level
Exterior
Garage true
Garage Spaces 2.0
Fence Metal
Roof Type Composition
Building
Lot Description City Limits, Corner Lot
Entry Level Side/Side Split
Sewer City/Public
Water Public
Structure Type Brick Trim,Vinyl Siding
Schools
Elementary Schools Paige
Middle Schools Central
High Schools Central Academy Of Excellence
School District Kansas City Mo
Others
Ownership Private
Acceptable Financing Cash, Conventional
Listing Terms Cash, Conventional
Read Less Info
Want to know what your home might be worth? Contact us for a FREE valuation!

Our team is ready to help you sell your home for the highest possible price ASAP


"My job is to find and attract mastery-based agents to the office, protect the culture, and make sure everyone is happy! "






