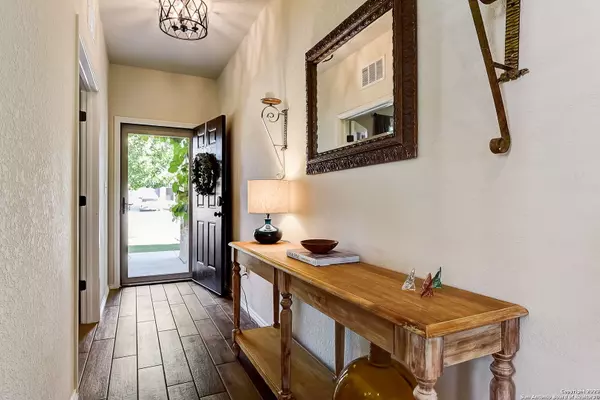$389,000
For more information regarding the value of a property, please contact us for a free consultation.
3 Beds
2 Baths
1,688 SqFt
SOLD DATE : 12/22/2023
Key Details
Property Type Single Family Home
Sub Type Single Residential
Listing Status Sold
Purchase Type For Sale
Square Footage 1,688 sqft
Price per Sqft $230
Subdivision Homestead
MLS Listing ID 1711341
Sold Date 12/22/23
Style One Story,Craftsman
Bedrooms 3
Full Baths 2
Construction Status Pre-Owned
HOA Fees $87/ann
Year Built 2019
Annual Tax Amount $7,042
Tax Year 2022
Lot Size 7,405 Sqft
Lot Dimensions 7405
Property Description
Welcome to this stunning home built by Pulte, featuring the popular Hewitt's model with an inviting open floor plan. With a comfortable 1688 square feet, this home offers ample space and three bedrooms along with two well-appointed bathrooms. The two-car garage provides convenience and ease for your vehicles and storage needs. Step inside, and you'll immediately be impressed by the luxury and attention to detail throughout. The kitchen, with its modern stainless-steel appliances, elegant granite countertops, and a convenient kitchen island, overlooks both the spacious great room and the inviting dining area. It's the perfect setup for entertaining guests or enjoying quality family time. This home also boasts a study, providing you with a versatile space that can be used as a home office, library, or playroom-the possibilities are endless. Additionally, you'll love the covered patio, where you can relax and unwind, enjoying your private retreat. One of the most delightful features of this property is the absence of neighbors behind, allowing for added privacy and a peaceful ambiance. Conveniently located within the highly-rated Schertz-Cibolo Independent School District, this home ensures that your family's educational needs are well taken care of. As part of the community, you'll have access to an impressive Amenity Center offering a wide range of features and activities. Enjoy the refreshing pool during those warm summer days, entertain friends and family at the playground and BBQ pits. With its perfect blend of luxury, functionality, and location, this home is an opportunity you won't want to miss. Schedule a tour today and experience the charm and comfort this property has to offer.
Location
State TX
County Guadalupe
Area 2705
Rooms
Master Bathroom Main Level 8X8 Tub/Shower Separate, Double Vanity
Master Bedroom Main Level 14X13 Walk-In Closet, Ceiling Fan, Full Bath
Bedroom 2 Main Level 11X10
Bedroom 3 Main Level 11X9
Living Room Main Level 18X14
Dining Room Main Level 14X11
Kitchen Main Level 12X10
Study/Office Room Main Level 11X10
Interior
Heating Central
Cooling One Central
Flooring Carpeting, Ceramic Tile
Heat Source Natural Gas
Exterior
Exterior Feature Deck/Balcony, Privacy Fence, Sprinkler System, Double Pane Windows, Has Gutters, Mature Trees, Storm Doors
Parking Features Two Car Garage
Pool None
Amenities Available Pool, Park/Playground, BBQ/Grill
Roof Type Composition
Private Pool N
Building
Lot Description Sloping
Faces North
Foundation Slab
Sewer City
Water City
Construction Status Pre-Owned
Schools
Elementary Schools John A Sippel
Middle Schools Dobie J. Frank
High Schools Byron Steele High
School District Schertz-Cibolo-Universal City Isd
Others
Acceptable Financing Conventional, VA, Cash
Listing Terms Conventional, VA, Cash
Read Less Info
Want to know what your home might be worth? Contact us for a FREE valuation!

Our team is ready to help you sell your home for the highest possible price ASAP

"My job is to find and attract mastery-based agents to the office, protect the culture, and make sure everyone is happy! "






