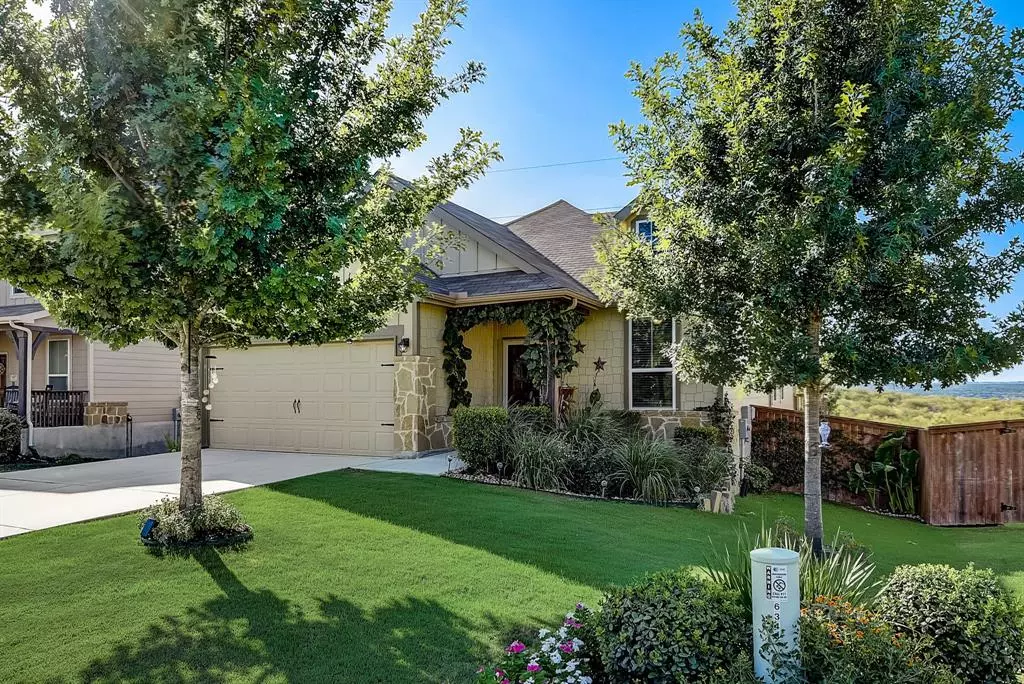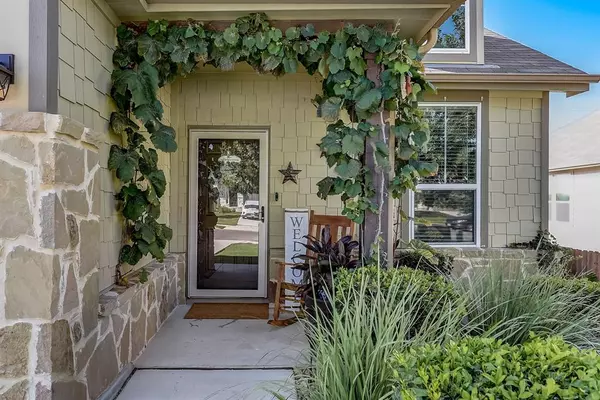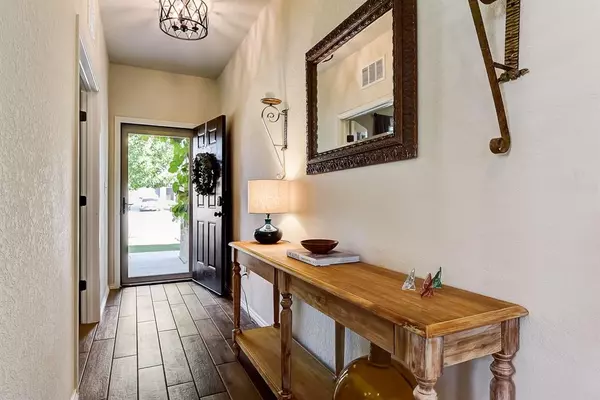$389,000
For more information regarding the value of a property, please contact us for a free consultation.
3 Beds
2 Baths
1,688 SqFt
SOLD DATE : 12/22/2023
Key Details
Property Type Single Family Home
Listing Status Sold
Purchase Type For Sale
Square Footage 1,688 sqft
Price per Sqft $216
Subdivision Homestead
MLS Listing ID 70373715
Sold Date 12/22/23
Style Craftsman
Bedrooms 3
Full Baths 2
HOA Fees $87/ann
HOA Y/N 1
Year Built 2019
Annual Tax Amount $7,746
Tax Year 2023
Lot Size 7,405 Sqft
Acres 0.17
Property Description
Embrace the enchanting allure of this jewel box home with its captivating views, open floor plan, and well-appointed features. Cooking becomes a delight with a gas cooktop, accented by sleek stainless-steel appliances. This kitchen, is where culinary creativity and entertaining merge seamlessly. The primary bedroom's closet is thoughtfully designed with custom millwork shelving. This feature ensures your belongings have their dedicated space, elevating your daily routine. A noteworthy touch is the replacement of the main living areas' flooring with wood-look porcelain tile. It's a perfect fusion of elegance and functionality, offering you a lifestyle that's both refined and relaxed. The beauty of this residence is not limited to its interior. The captivating views of the Texas Hill Country serve as a breathtaking backdrop, inviting you to unwind and appreciate the tranquility of your surroundings.
Location
State TX
County Guadalupe
Rooms
Bedroom Description All Bedrooms Down,En-Suite Bath,Walk-In Closet
Other Rooms 1 Living Area, Family Room, Home Office/Study, Kitchen/Dining Combo, Living Area - 1st Floor, Living/Dining Combo, Utility Room in House
Master Bathroom Primary Bath: Double Sinks
Kitchen Island w/o Cooktop, Kitchen open to Family Room, Pantry
Interior
Interior Features Alarm System - Owned, Window Coverings, Fire/Smoke Alarm, Prewired for Alarm System, Refrigerator Included
Heating Central Gas
Cooling Central Electric
Flooring Carpet, Tile
Exterior
Exterior Feature Back Yard Fenced, Covered Patio/Deck, Fully Fenced, Patio/Deck, Sprinkler System
Parking Features Attached Garage
Garage Spaces 2.0
Roof Type Composition
Street Surface Asphalt,Curbs
Private Pool No
Building
Lot Description Greenbelt, Subdivision Lot
Faces Southeast
Story 1
Foundation Slab
Lot Size Range 0 Up To 1/4 Acre
Builder Name Pulte
Sewer Public Sewer
Water Public Water
Structure Type Cement Board,Stone
New Construction No
Schools
Elementary Schools John A Sippel Elementary School
Middle Schools J. Frank Dobie Junior High School
High Schools Byron P Steele Ii High School
School District 911 - Schertz-Cibolo-Universal City
Others
HOA Fee Include Clubhouse,Grounds,Recreational Facilities
Senior Community No
Restrictions Deed Restrictions
Tax ID 165795
Ownership Full Ownership
Energy Description Ceiling Fans,Digital Program Thermostat,HVAC>13 SEER
Acceptable Financing Cash Sale, Conventional, FHA, Investor, VA
Tax Rate 2.1635
Disclosures Other Disclosures, Sellers Disclosure
Listing Terms Cash Sale, Conventional, FHA, Investor, VA
Financing Cash Sale,Conventional,FHA,Investor,VA
Special Listing Condition Other Disclosures, Sellers Disclosure
Read Less Info
Want to know what your home might be worth? Contact us for a FREE valuation!

Our team is ready to help you sell your home for the highest possible price ASAP

Bought with A. Elliott Advisors RealEstate

"My job is to find and attract mastery-based agents to the office, protect the culture, and make sure everyone is happy! "






