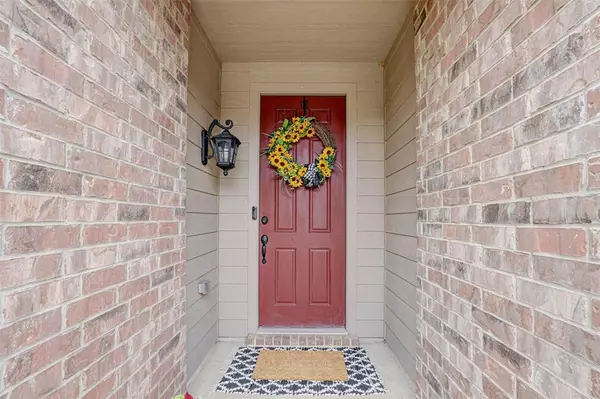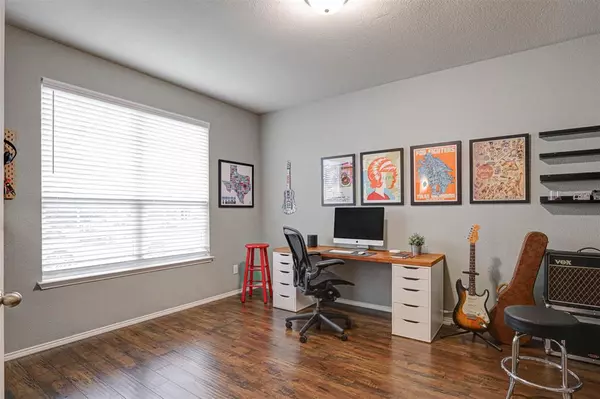$400,000
For more information regarding the value of a property, please contact us for a free consultation.
4 Beds
3 Baths
3,041 SqFt
SOLD DATE : 12/18/2023
Key Details
Property Type Single Family Home
Sub Type Single Family Residence
Listing Status Sold
Purchase Type For Sale
Square Footage 3,041 sqft
Price per Sqft $131
Subdivision Presidio Village South
MLS Listing ID 20469977
Sold Date 12/18/23
Style Traditional
Bedrooms 4
Full Baths 2
Half Baths 1
HOA Fees $17/ann
HOA Y/N Mandatory
Year Built 2015
Annual Tax Amount $9,252
Lot Size 5,619 Sqft
Acres 0.129
Property Description
Location, backyard living, AND great floor plan. This home checks all boxes! Starting in the heart of the home, you'll fall in love with your huge granite kitchen island with eat-in kitchen; open-concept to living room, perfect for entertaining. Primary bedroom with ensuite bath features spacious walk-in closet, dual sinks, separate tub and shower. Your room is private and distant from any upstairs shenanigans where the other three bedrooms are located; plus a huge second family room. BRAND NEW CARPET! Work from home in peace in your first level home office located at the front of the home. Finish your day on your gorgeous back patio, featuring a cedar pergola with ceiling fan and two wood side decks. All backyard improvements, including Hot tub, were added in 2020. Hot Tub can stay with a great offer! Enjoy the safety a cul-de-sac brings. Shop, dine, and play to your heart's content in this conveniently located home. Popular Northwest ISD! PHOTOS OF OFFICE & PRIMARY BATH coming soon!
Location
State TX
County Tarrant
Community Park, Playground, Sidewalks
Direction GPS
Rooms
Dining Room 1
Interior
Interior Features Decorative Lighting, Eat-in Kitchen, Granite Counters, High Speed Internet Available, Kitchen Island, Open Floorplan, Pantry, Vaulted Ceiling(s), Walk-In Closet(s)
Heating Central, Electric, Fireplace(s)
Cooling Ceiling Fan(s), Central Air, Electric
Flooring Carpet, Ceramic Tile, Luxury Vinyl Plank
Fireplaces Number 1
Fireplaces Type Family Room, Wood Burning
Appliance Dishwasher, Disposal, Electric Oven, Electric Range, Electric Water Heater, Microwave
Heat Source Central, Electric, Fireplace(s)
Exterior
Exterior Feature Covered Patio/Porch
Garage Spaces 2.0
Fence Back Yard, Fenced, Privacy, Wood
Community Features Park, Playground, Sidewalks
Utilities Available City Sewer, City Water, Curbs, Individual Gas Meter, Individual Water Meter, Sidewalk, Underground Utilities
Roof Type Composition,Shingle
Total Parking Spaces 2
Garage Yes
Building
Lot Description Adjacent to Greenbelt, Cul-De-Sac, Few Trees, Landscaped, Sprinkler System, Subdivision
Story Two
Foundation Slab
Level or Stories Two
Structure Type Brick,Siding
Schools
Elementary Schools Peterson
Middle Schools Cw Worthington
High Schools Eaton
School District Northwest Isd
Others
Acceptable Financing Cash, Conventional, FHA, Texas Vet, VA Loan
Listing Terms Cash, Conventional, FHA, Texas Vet, VA Loan
Financing Conventional
Special Listing Condition Survey Available
Read Less Info
Want to know what your home might be worth? Contact us for a FREE valuation!

Our team is ready to help you sell your home for the highest possible price ASAP

©2024 North Texas Real Estate Information Systems.
Bought with Sidney Thom • Ebby Halliday, REALTORS

"My job is to find and attract mastery-based agents to the office, protect the culture, and make sure everyone is happy! "






