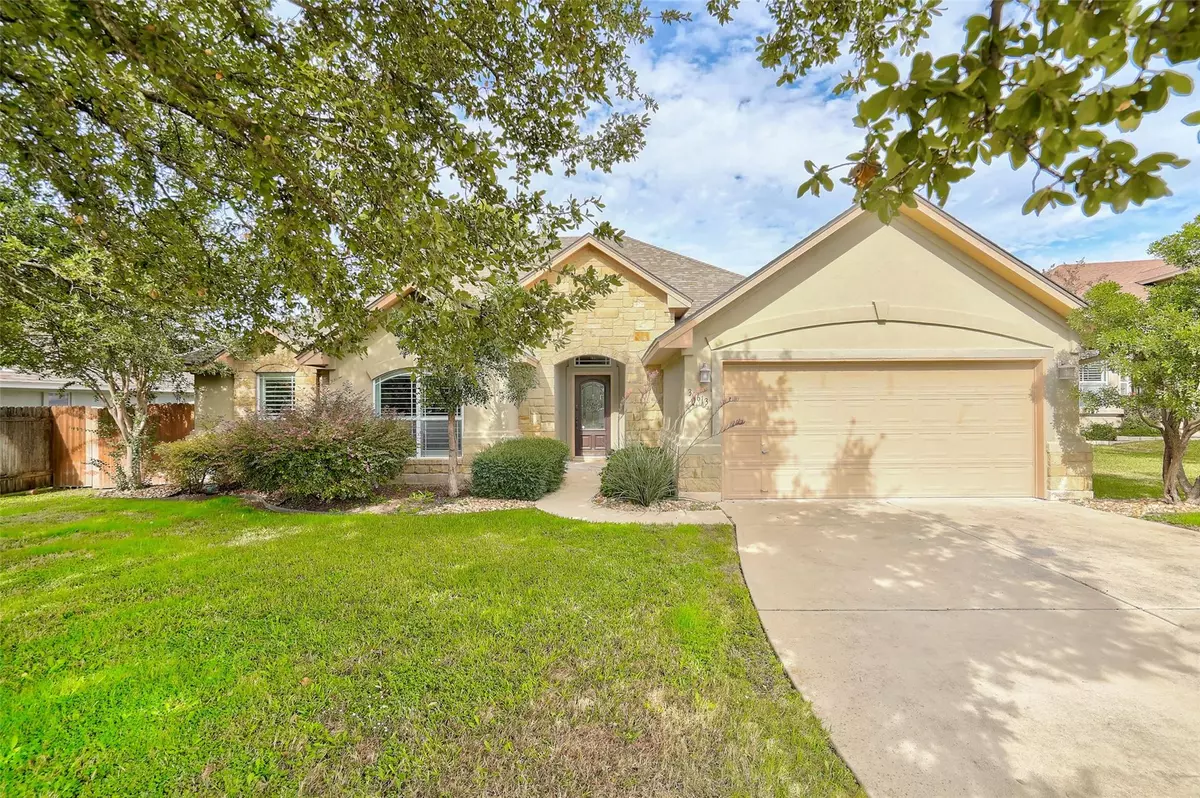$515,000
For more information regarding the value of a property, please contact us for a free consultation.
4 Beds
3 Baths
2,263 SqFt
SOLD DATE : 12/15/2023
Key Details
Property Type Single Family Home
Sub Type Single Family Residence
Listing Status Sold
Purchase Type For Sale
Square Footage 2,263 sqft
Price per Sqft $227
Subdivision Berry Creek Sec 05 Ph 01
MLS Listing ID 3685409
Sold Date 12/15/23
Bedrooms 4
Full Baths 2
Half Baths 1
Originating Board actris
Year Built 2006
Tax Year 2023
Lot Size 0.262 Acres
Property Description
Discover all of the benefits of the Berry Creek community in this custom-built 4-bedroom, 2.5-bathroom home. Boasting an array of impressive features, this residence offers a perfect blend of elegance and comfort. Inside, experience a seamless fusion of elegance and functionality with plantation shutters, high ceilings, and an open floor plan that floods the living spaces with natural light. The stunning stained and scored concrete floors add a touch of sophistication to the interior. Outdoors the in-ground heated pool and spa beckon relaxation. The soothing waterfall enhances the poolside ambiance. The heart of the home is the gourmet kitchen, adorned with custom knotty alder cabinetry, hand-selected granite countertops, and top-of-the-line stainless steel appliances. Perfect for both everyday cooking and entertaining guests. Retreat to the luxurious primary suite, where dual vanities, a large walk-in shower, and meticulous attention to detail create a haven of comfort and style. The additional three bedrooms provide ample space for family and guests. The fully fenced yard includes a dedicated dog run area, catering to pet lovers. Enjoy seamless transitions between indoor and outdoor living on the covered patio, complete with a pool bathroom. This additional half bath adds convenience for pool guests. 30613 Chi Chi Drive offers the freedom of no HOA or mandatory deed fees. You still have the option to join the Berry Creek Country Club, where you can indulge in golf, swimming, tennis, and social activities at the Clubhouse. Call today to schedule a private showing and treat yourself to a new home for the holidays!
Location
State TX
County Williamson
Rooms
Main Level Bedrooms 4
Interior
Interior Features Breakfast Bar, High Ceilings, In-Law Floorplan, Primary Bedroom on Main, Wired for Sound
Heating Central
Cooling Central Air
Flooring Concrete
Fireplaces Number 1
Fireplaces Type Family Room
Fireplace Y
Appliance Dishwasher, Disposal, Microwave, Free-Standing Range, Water Softener Owned
Exterior
Exterior Feature None
Garage Spaces 2.0
Fence Privacy, Wood, Wrought Iron
Pool Heated, In Ground, Pool/Spa Combo
Community Features Clubhouse, Fitness Center, Golf, Pool, Putting Green, Tennis Court(s)
Utilities Available Electricity Available, Propane
Waterfront Description None
View None
Roof Type Composition
Accessibility None
Porch Covered, Patio
Total Parking Spaces 4
Private Pool Yes
Building
Lot Description Cul-De-Sac, Level, Sprinkler - Automatic, Trees-Sparse
Faces East
Foundation Slab
Sewer Public Sewer
Water Public
Level or Stories One
Structure Type Stone,Stucco
New Construction No
Schools
Elementary Schools Raye Mccoy
Middle Schools Charles A Forbes
High Schools Georgetown
School District Georgetown Isd
Others
Restrictions City Restrictions,Deed Restrictions
Ownership Fee-Simple
Acceptable Financing Cash, Conventional, FHA, VA Loan
Tax Rate 1.9632
Listing Terms Cash, Conventional, FHA, VA Loan
Special Listing Condition Standard
Read Less Info
Want to know what your home might be worth? Contact us for a FREE valuation!

Our team is ready to help you sell your home for the highest possible price ASAP
Bought with Redfin Corporation

"My job is to find and attract mastery-based agents to the office, protect the culture, and make sure everyone is happy! "

