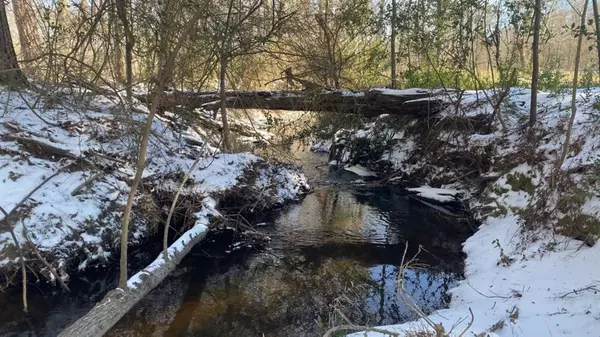$595,000
For more information regarding the value of a property, please contact us for a free consultation.
4 Beds
4 Baths
1,616 SqFt
SOLD DATE : 12/15/2023
Key Details
Property Type Single Family Home
Listing Status Sold
Purchase Type For Sale
Square Footage 1,616 sqft
Price per Sqft $318
MLS Listing ID 85192832
Sold Date 12/15/23
Style Ranch
Bedrooms 4
Full Baths 4
Year Built 1981
Annual Tax Amount $7,114
Tax Year 2022
Lot Size 11.040 Acres
Acres 11.771
Property Description
This property isn't just a home; it's a lifestyle – a haven where nature meets luxury, and where cherished memories are waiting to be made. A place where every day feels like a vacation and where the beauty of the outdoors is simply a step away. Property consists 11.77 acres mostly cleared with two meticulously updated and impeccably maintained homes. One 3/2 and one 1/2. It boasts fenced and cross fenced pastures with a pond, approx. 1.25 acres wooded with a creek and another pond, 4 car carport, 2 storage buildings and a small green house. Entertaining is a joy in this haven. After a long day of farming or fishing take a relaxing dip in the hot tub or pool. You can cook, watch TV or snuggle up to the fire with friends and family for a long conversation under the covered patio. Don't miss this opportunity to make this enchanting retreat your own! Call for an appointment today.
Location
State TX
County San Jacinto
Area Coldspring/South San Jacinto County
Rooms
Bedroom Description All Bedrooms Down
Other Rooms Breakfast Room, Family Room, Guest Suite w/Kitchen, Kitchen/Dining Combo, Living Area - 1st Floor, Living/Dining Combo, Quarters/Guest House, Utility Room in House
Master Bathroom Primary Bath: Shower Only, Secondary Bath(s): Tub/Shower Combo
Kitchen Breakfast Bar, Island w/ Cooktop
Interior
Interior Features Crown Molding, Dryer Included
Heating Central Electric
Cooling Central Electric
Flooring Laminate
Fireplaces Number 2
Fireplaces Type Wood Burning Fireplace
Exterior
Exterior Feature Back Yard Fenced, Barn/Stable, Cross Fenced, Detached Gar Apt /Quarters, Fully Fenced, Greenhouse, Outdoor Fireplace, Patio/Deck, Porch, Spa/Hot Tub, Storage Shed
Carport Spaces 4
Garage Description Additional Parking, Driveway Gate
Pool Above Ground
Roof Type Aluminum
Street Surface Asphalt
Accessibility Driveway Gate
Private Pool Yes
Building
Lot Description Cleared
Story 1
Foundation Block & Beam, Slab
Lot Size Range 10 Up to 15 Acres
Sewer Septic Tank
Water Well
Structure Type Brick,Wood
New Construction No
Schools
Elementary Schools Shepherd Primary School
Middle Schools Shepherd Middle School
High Schools Shepherd High School
School District 130 - Shepherd
Others
Senior Community No
Restrictions Horses Allowed,Mobile Home Allowed,No Restrictions
Tax ID 14380
Ownership Full Ownership
Acceptable Financing Cash Sale, Conventional, FHA, VA
Tax Rate 1.7851
Disclosures Exclusions
Listing Terms Cash Sale, Conventional, FHA, VA
Financing Cash Sale,Conventional,FHA,VA
Special Listing Condition Exclusions
Read Less Info
Want to know what your home might be worth? Contact us for a FREE valuation!

Our team is ready to help you sell your home for the highest possible price ASAP

Bought with C.R.Realty

"My job is to find and attract mastery-based agents to the office, protect the culture, and make sure everyone is happy! "






