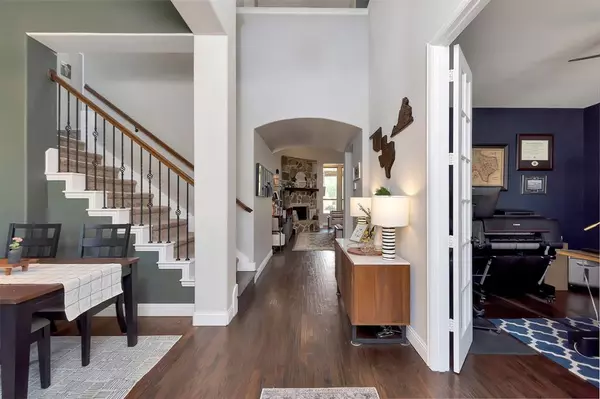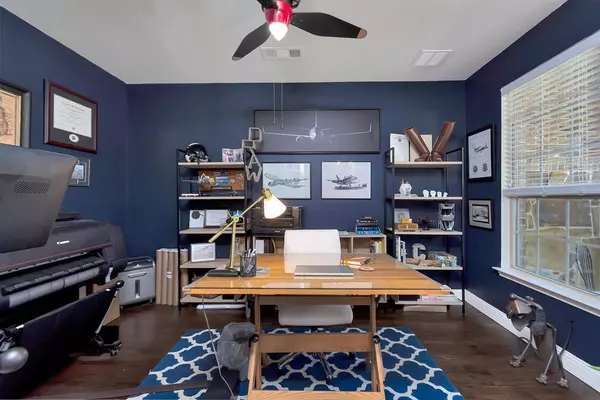$548,000
For more information regarding the value of a property, please contact us for a free consultation.
5 Beds
4 Baths
3,531 SqFt
SOLD DATE : 12/18/2023
Key Details
Property Type Single Family Home
Sub Type Single Family Residence
Listing Status Sold
Purchase Type For Sale
Square Footage 3,531 sqft
Price per Sqft $155
Subdivision Creekwood Add
MLS Listing ID 20464515
Sold Date 12/18/23
Bedrooms 5
Full Baths 4
HOA Fees $22
HOA Y/N Mandatory
Year Built 2014
Annual Tax Amount $13,598
Lot Size 9,801 Sqft
Acres 0.225
Property Description
Situated on a HOA-maintained, peaceful green belt. You'll be greeted by hand scraped hardwood floors, and an open floor plan perfect for entertaining. A home office with glass french doors greets you along with a formal dining area. The kitchen features granite counters, double ovens, 5 burner gas stove, and stainless steel appliances along with an eat at bar and convenient layout. Additionally on the first floor you will find a primary suite with a separate shower and soaker tub, double vanities and 2 large closets! There is also a guest room adjacent to a full bath. The laundry room has space for a second fridge and has been updated with designer tile, cabinets and custom butcher block folding space. This home boasts a large game room upstairs as well as 3 more bedrooms, one with a private bath. Outside you will find a covered patio which is plumbed for gas and water for an outdoor kitchen add-on.
Location
State TX
County Tarrant
Direction 1-35N, Exit Basswood, Left on Basswood, Continue straight at the first traffic circle, straight at the second traffic circle, Right on Blue Mound Rd., Left onto Bailey Boswell Rd, Right onto Ash Meadow, Take 2nd exit at the traffic circle, Continue around the bend to 620 Fall Wood Trail.
Rooms
Dining Room 2
Interior
Interior Features Decorative Lighting, Double Vanity, Granite Counters, Kitchen Island, Open Floorplan, Sound System Wiring, Walk-In Closet(s), In-Law Suite Floorplan
Fireplaces Number 2
Fireplaces Type Brick, Gas, Outside, Wood Burning
Appliance Dishwasher, Disposal, Gas Cooktop, Microwave, Double Oven
Exterior
Garage Spaces 3.0
Fence Wrought Iron
Utilities Available City Water
Roof Type Composition
Total Parking Spaces 3
Garage Yes
Building
Lot Description Greenbelt
Story Two
Level or Stories Two
Schools
Elementary Schools Copper Creek
Middle Schools Prairie Vista
High Schools Saginaw
School District Eagle Mt-Saginaw Isd
Others
Restrictions Deed
Ownership Nicolas and Laura Choffel
Acceptable Financing Cash, Conventional, FHA, Lease Back, VA Assumable, VA Loan
Listing Terms Cash, Conventional, FHA, Lease Back, VA Assumable, VA Loan
Financing VA
Read Less Info
Want to know what your home might be worth? Contact us for a FREE valuation!

Our team is ready to help you sell your home for the highest possible price ASAP

©2024 North Texas Real Estate Information Systems.
Bought with Andre Kocher • Keller Williams Realty-FM

"My job is to find and attract mastery-based agents to the office, protect the culture, and make sure everyone is happy! "






