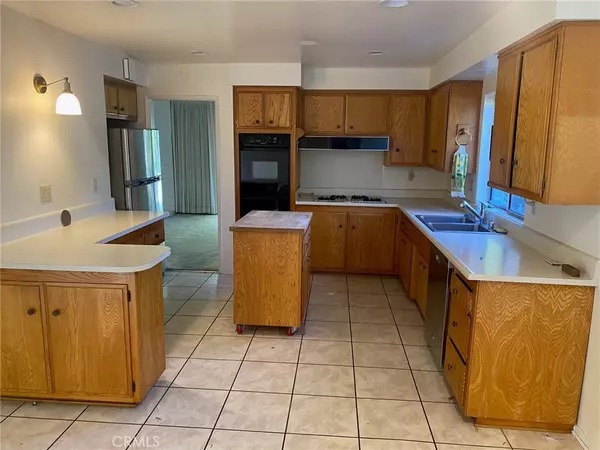$1,275,000
$1,250,000
2.0%For more information regarding the value of a property, please contact us for a free consultation.
4 Beds
2 Baths
2,016 SqFt
SOLD DATE : 12/12/2023
Key Details
Sold Price $1,275,000
Property Type Single Family Home
Sub Type Single Family Residence
Listing Status Sold
Purchase Type For Sale
Square Footage 2,016 sqft
Price per Sqft $632
MLS Listing ID SR23212223
Sold Date 12/12/23
Bedrooms 4
Full Baths 1
Three Quarter Bath 1
Construction Status Fixer
HOA Y/N No
Year Built 1964
Lot Size 10,698 Sqft
Property Description
OPPORTUNITY KNOCKS!!! Highly desirable West of Valley Circle location. 1 story pool home, close to El Camino and Hale Charter schools, and Houses of Worship. 4+2 open floor plan with oversized living room with brick fireplace, opens to dining room. Large sliders provide ample natural light. Light and bright large kitchen opens to sunny breakfast area and cozy family room with laundry nearby. Washer and dryer included. Down the hallway 3 secondary bedrooms with great natural light and wood shutters. 3/4 hall bath services the 3 bedrooms. Oversized primary suite features large closets, good natural light and a 3/4 ensuite bath. The lovely entertainer's backyard offers a large heated swimmer's pool with an abundance of patio decking for outdoor gatherings and parties. Mature trees and landscaping provide privacy and natural beauty to the environment. Additional features: Newer AC condenser, newer roof, artificial turf, newer pool pump and heater. Home has been well maintained by original owner but will require updating to bring to current standards. Bring your ideas and creativity and make this home your dream home.
Location
State CA
County Los Angeles
Area Whll - Woodland Hills
Zoning LARE11
Rooms
Main Level Bedrooms 4
Interior
Interior Features Breakfast Area, Separate/Formal Dining Room, High Ceilings, All Bedrooms Down, Bedroom on Main Level, Main Level Primary, Primary Suite
Heating Central
Cooling Central Air
Flooring Carpet, Tile
Fireplaces Type Dining Room, Gas, Gas Starter, Living Room
Fireplace Yes
Appliance Dishwasher, Disposal, Gas Range, Dryer, Washer
Laundry Gas Dryer Hookup, Laundry Room
Exterior
Parking Features Door-Multi, Driveway, Garage, Garage Door Opener
Garage Spaces 2.0
Garage Description 2.0
Fence Chain Link
Pool Gunite, Gas Heat, Heated, In Ground, Private
Community Features Biking, Hiking, Mountainous, Street Lights, Sidewalks
Utilities Available Electricity Connected, Natural Gas Connected, Sewer Connected, Water Connected
View Y/N Yes
View Trees/Woods
Roof Type Other,Stone
Porch Concrete
Attached Garage Yes
Total Parking Spaces 2
Private Pool Yes
Building
Lot Description Front Yard, Sprinklers In Rear, Sprinklers In Front, Landscaped, Sprinklers Timer, Sprinkler System
Story 1
Entry Level One
Sewer Public Sewer
Water Public
Architectural Style Ranch
Level or Stories One
New Construction No
Construction Status Fixer
Schools
Elementary Schools Los Angeles Unified
Middle Schools Hale Charter
High Schools El Camino
School District Los Angeles Unified
Others
Senior Community No
Tax ID 2032023027
Acceptable Financing Cash, Cash to New Loan, Conventional
Listing Terms Cash, Cash to New Loan, Conventional
Financing Cash to Loan
Special Listing Condition Trust
Read Less Info
Want to know what your home might be worth? Contact us for a FREE valuation!

Our team is ready to help you sell your home for the highest possible price ASAP

Bought with Fadia de Falco • Westside Realty Group - Beverly Glen Rea

"My job is to find and attract mastery-based agents to the office, protect the culture, and make sure everyone is happy! "






