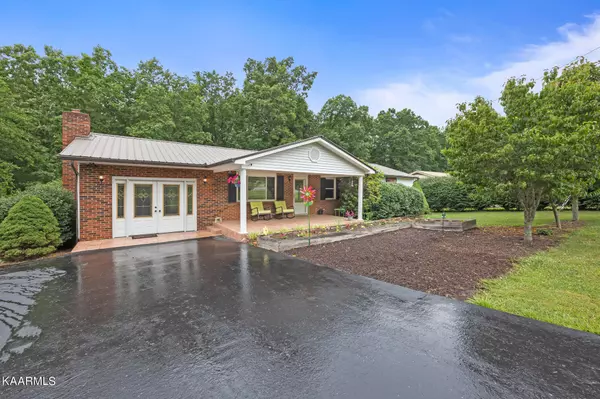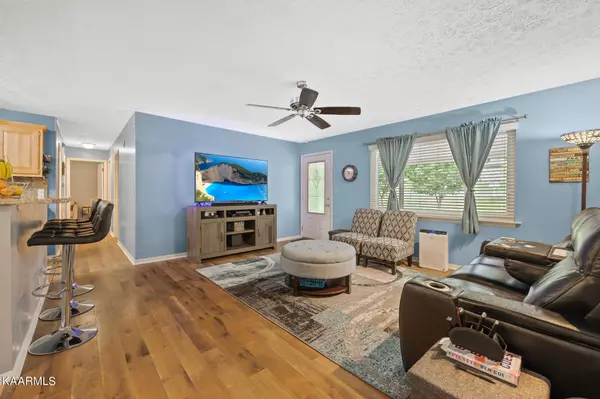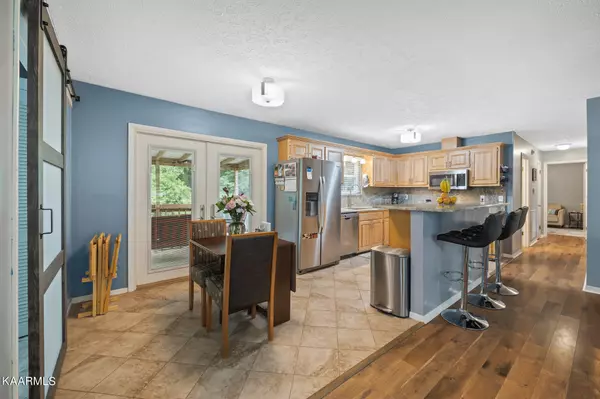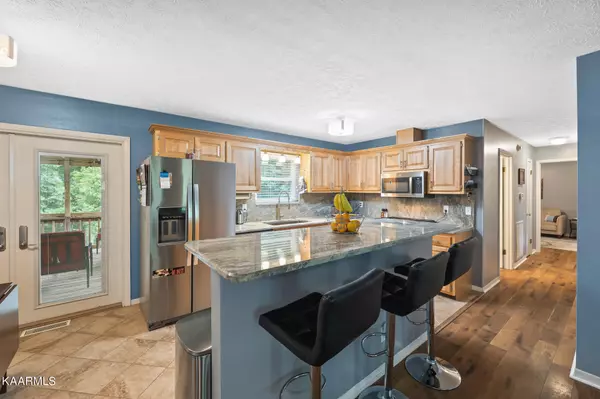$340,000
$359,000
5.3%For more information regarding the value of a property, please contact us for a free consultation.
3 Beds
2 Baths
1,584 SqFt
SOLD DATE : 12/07/2023
Key Details
Sold Price $340,000
Property Type Single Family Home
Sub Type Residential
Listing Status Sold
Purchase Type For Sale
Square Footage 1,584 sqft
Price per Sqft $214
Subdivision Glendale
MLS Listing ID 1234768
Sold Date 12/07/23
Style Traditional
Bedrooms 3
Full Baths 2
Originating Board East Tennessee REALTORS® MLS
Year Built 1977
Lot Size 0.790 Acres
Acres 0.79
Property Description
This wonderful 3 bed, 2 bath, 1584 sq ft nicely updated home on .79 acres is a haven of modern convenience close to town, shops, and restaurants. Enjoy quartzite countertops, stainless steel appliances, and a gas stove in the kitchen. Home includes an enclosed bonus room/office/den. The large laundry room and gas water heater add practicality. Relax on the screened-in back porch and enjoy your private back yard that backs up to Spiers Branch Creek. The deck is plumbed for a gas grill for easy outdoor cooking. The master suite features a walk-in shower, walk-in closet, and double sinks. The 30'x40' workshop garage offers a gas heater, 50 Amp for RV, 30 Amp out front, and a 14' door height for easy access. The garage can easily fit a large RV or up to 4 cars. It's the perfect combination of comfort and functionality. Buyers are advised to verify all information before making an informed offer.
Location
State TN
County Cumberland County - 34
Area 0.79
Rooms
Other Rooms LaundryUtility, DenStudy, Workshop, Bedroom Main Level, Extra Storage, Mstr Bedroom Main Level
Basement Crawl Space
Interior
Interior Features Island in Kitchen, Walk-In Closet(s), Eat-in Kitchen
Heating Central, Natural Gas, Other, Electric
Cooling Central Cooling, Ceiling Fan(s)
Flooring Carpet, Vinyl, Tile
Fireplaces Number 1
Fireplaces Type Gas
Fireplace Yes
Appliance Dishwasher, Dryer, Gas Stove, Self Cleaning Oven, Refrigerator, Microwave, Washer
Heat Source Central, Natural Gas, Other, Electric
Laundry true
Exterior
Exterior Feature Porch - Covered, Porch - Screened
Parking Features RV Garage, Detached, RV Parking, Main Level
Garage Spaces 4.0
Garage Description Detached, RV Parking, Main Level
View Country Setting, Wooded, Other
Total Parking Spaces 4
Garage Yes
Building
Lot Description Wooded, Rolling Slope
Faces From Miller Ave. turn on Stanley St., turn right on Prentice St., Home on left. Sign on property.
Sewer Septic Tank
Water Public
Architectural Style Traditional
Additional Building Workshop
Structure Type Vinyl Siding,Brick,Frame
Others
Restrictions Yes
Tax ID 113H C 019.00
Energy Description Electric, Gas(Natural)
Read Less Info
Want to know what your home might be worth? Contact us for a FREE valuation!

Our team is ready to help you sell your home for the highest possible price ASAP

"My job is to find and attract mastery-based agents to the office, protect the culture, and make sure everyone is happy! "






