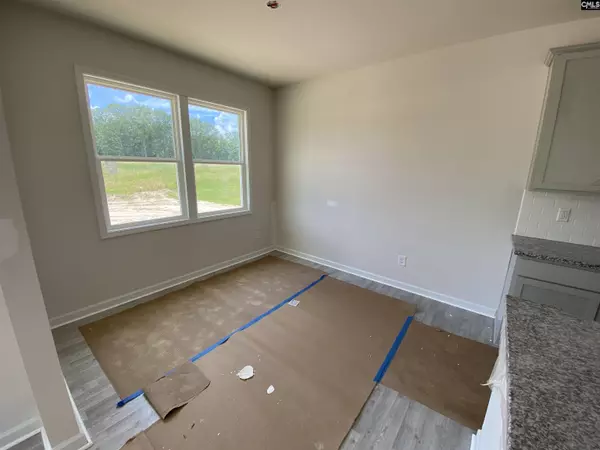$260,900
For more information regarding the value of a property, please contact us for a free consultation.
3 Beds
3 Baths
1,854 SqFt
SOLD DATE : 11/30/2023
Key Details
Property Type Single Family Home
Sub Type Single Family
Listing Status Sold
Purchase Type For Sale
Square Footage 1,854 sqft
Price per Sqft $140
Subdivision Harvest Ridge
MLS Listing ID 566492
Sold Date 11/30/23
Style Traditional
Bedrooms 3
Full Baths 2
Half Baths 1
HOA Fees $20/ann
Year Built 2023
Lot Size 7,405 Sqft
Property Description
The Andover at Harvest Ridge is a creatively designed home built with every day life in mind. This home features 3 spacious bedroom, 2 full bathrooms and 1 half bathroom. This home has a 2-car garage and entering through you walk into a mudroom that is great for dog accessories, dirty shoes and book bags. The heart of the home is the open-concept family room that flows nicely into the kitchen, breakfast area and backyard patio. The second level of the home has all of the bedrooms as well as the conveniently located laundry room. The primary bedroom is located on the second level and is spacious with a large walk in closet and alternate bathroom layout that includes a tub for a bubble bath and shower to unwind from a long day. Enjoy easy living in The Andover in a desired Elgin location.
Location
State SC
County Kershaw
Area Kershaw County West - Lugoff, Elgin
Rooms
Primary Bedroom Level Second
Master Bedroom Closet-His & Her, Separate Water Closet
Bedroom 2 Second Closet-Private
Kitchen Main Island, Counter Tops-Granite, Backsplash-Tiled, Cabinets-Painted
Interior
Heating Central
Cooling Central
Equipment Dishwasher, Disposal, Gas Water Heater
Laundry Utility Room
Exterior
Parking Features Garage Attached, Front Entry
Garage Spaces 2.0
Pool No
Street Surface Paved
Building
Faces East
Story 2
Foundation Slab
Sewer Public
Water Public
Structure Type Stone,Vinyl
Schools
Elementary Schools Blaney
Middle Schools Leslie M Stover
High Schools Lugoff-Elgin
School District Kershaw County
Read Less Info
Want to know what your home might be worth? Contact us for a FREE valuation!

Our team is ready to help you sell your home for the highest possible price ASAP
Bought with ERA Wilder Realty

"My job is to find and attract mastery-based agents to the office, protect the culture, and make sure everyone is happy! "






