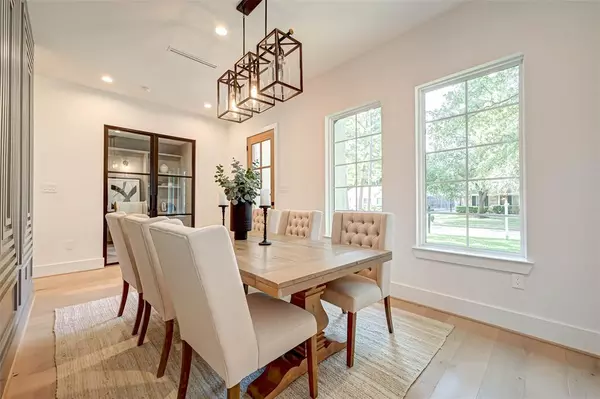$1,498,000
For more information regarding the value of a property, please contact us for a free consultation.
5 Beds
4.1 Baths
4,322 SqFt
SOLD DATE : 11/29/2023
Key Details
Property Type Single Family Home
Listing Status Sold
Purchase Type For Sale
Square Footage 4,322 sqft
Price per Sqft $335
Subdivision Nottingham West
MLS Listing ID 86544144
Sold Date 11/29/23
Style Contemporary/Modern
Bedrooms 5
Full Baths 4
Half Baths 1
HOA Fees $62/ann
HOA Y/N 1
Year Built 2023
Property Description
OPEN SUNDAY 8/27/23 FRM 2:30 TO 5:30. ELEGANT NEW CONSTRUCTION IN ESTABLISHED MEMORIAL LOCATION WITH SOPHISTICATED DESIGN & STYLE! Set back w green space & mature trees in front, this home offers an elegant brick/wood façade, modern open concept flrplan & plenty of natural light. High-end finishes & custom details throughout. Contemporary study off entry. Formal dining w lux designer accent wall. Living w soaring ceilings & exquisite statement fireplace. Island ktchn w marble, flr to ceiling cabinets, pro-style appliances and bkfst area. Primary bdrm w dry bar, designer beamed ceilings and a five-star hotel-inspired ensuite w soaking tub, oversized standing shower & boutique-inspired closet. Loft-style game room & opulent theater up. Spacious secondary bdrms. Laundry room on both flrs. Backyard covered patio, outdoor kitchen prep & ample green space. Minutes to hike & bike trails! Close to to 1-10, City Centre, Memorial City, Energy Corridor & Park Row. Award-winning schools!
Location
State TX
County Harris
Area Memorial West
Rooms
Bedroom Description En-Suite Bath,Primary Bed - 1st Floor,Walk-In Closet
Other Rooms Breakfast Room, Formal Dining, Formal Living, Gameroom Up, Home Office/Study, Living Area - 1st Floor, Media, Utility Room in House
Master Bathroom Half Bath, Primary Bath: Double Sinks, Primary Bath: Separate Shower, Primary Bath: Soaking Tub, Secondary Bath(s): Double Sinks, Secondary Bath(s): Separate Shower, Secondary Bath(s): Soaking Tub, Secondary Bath(s): Tub/Shower Combo
Kitchen Breakfast Bar, Island w/o Cooktop, Kitchen open to Family Room, Walk-in Pantry
Interior
Interior Features High Ceiling
Heating Central Gas
Cooling Central Electric
Flooring Tile, Wood
Fireplaces Number 1
Fireplaces Type Gas Connections
Exterior
Exterior Feature Covered Patio/Deck
Parking Features Attached Garage
Garage Spaces 2.0
Roof Type Composition
Private Pool No
Building
Lot Description Subdivision Lot
Story 2
Foundation Slab
Lot Size Range 0 Up To 1/4 Acre
Builder Name Hobson & Baine LLC
Sewer Public Sewer
Water Public Water
Structure Type Brick
New Construction Yes
Schools
Elementary Schools Wilchester Elementary School
Middle Schools Spring Forest Middle School
High Schools Stratford High School (Spring Branch)
School District 49 - Spring Branch
Others
Senior Community No
Restrictions Deed Restrictions
Tax ID 098-487-000-0032
Acceptable Financing Cash Sale, Conventional, FHA, VA
Disclosures No Disclosures
Listing Terms Cash Sale, Conventional, FHA, VA
Financing Cash Sale,Conventional,FHA,VA
Special Listing Condition No Disclosures
Read Less Info
Want to know what your home might be worth? Contact us for a FREE valuation!

Our team is ready to help you sell your home for the highest possible price ASAP

Bought with Keller Williams Signature

"My job is to find and attract mastery-based agents to the office, protect the culture, and make sure everyone is happy! "






