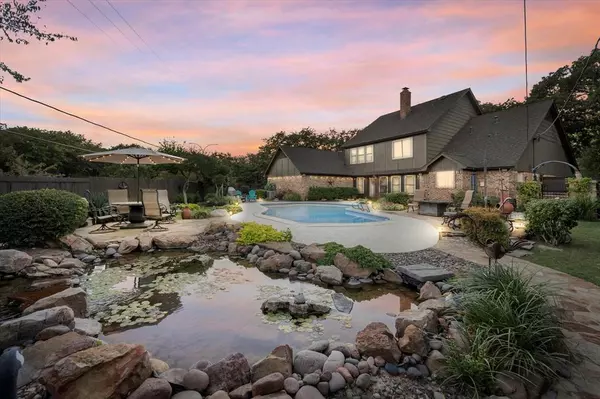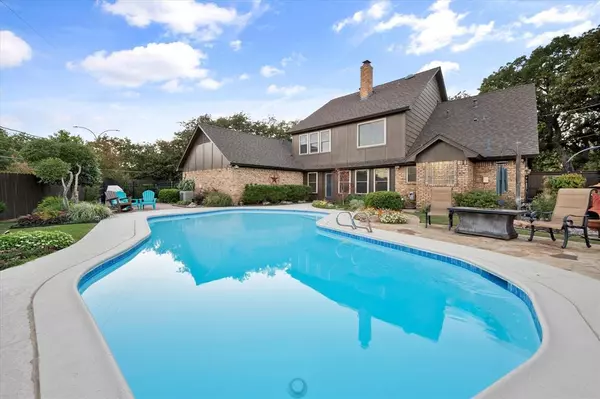$570,000
For more information regarding the value of a property, please contact us for a free consultation.
4 Beds
4 Baths
3,346 SqFt
SOLD DATE : 11/27/2023
Key Details
Property Type Single Family Home
Sub Type Single Family Residence
Listing Status Sold
Purchase Type For Sale
Square Footage 3,346 sqft
Price per Sqft $170
Subdivision Overland Stage Estates
MLS Listing ID 20458384
Sold Date 11/27/23
Style Traditional
Bedrooms 4
Full Baths 3
Half Baths 1
HOA Y/N None
Year Built 1978
Annual Tax Amount $11,060
Lot Size 10,890 Sqft
Acres 0.25
Lot Dimensions 139x160x66x136
Property Description
This stunning 4 bed, 3.5 bath property is a true gem, meticulously maintained and full of character. Beautiful curb appeal is enhanced by mature trees and leaded glass windows across the front of the home. Triple hung windows throughout provide plenty of natural light and allow easy cleaning. Step inside to discover a generously sized living room, a wood burning fireplace for cozy evenings, and a spacious primary bedroom with a large jetted soaking tub. The oversized kitchen has a built in side by side refrigerator and modern appliances for all your entertaining needs. The office has a full wall of built in cabinets. Upstairs you'll find a second living space plus three bedrooms, one with an en suite bath. The real showstopper is the sun room leading to the private paradise in the back yard. The flagstone patio opens to a gunite diving pool flanked by a pond with a waterfall feature. As an added bonus the Hot Spring hot tub and 5x7 shed both stay. Schedule a tour today!
Location
State TX
County Tarrant
Direction From I-20 exit Green Oaks south. Left on Hidden Oaks Ln, R on Hidden Oaks Ct.
Rooms
Dining Room 2
Interior
Interior Features Built-in Features, Decorative Lighting, Granite Counters, Kitchen Island, Walk-In Closet(s)
Heating Central, Natural Gas
Cooling Central Air, Electric
Flooring Carpet, Ceramic Tile, Wood
Fireplaces Number 1
Fireplaces Type Wood Burning
Appliance Dishwasher, Disposal, Electric Oven, Gas Cooktop, Gas Water Heater, Refrigerator
Heat Source Central, Natural Gas
Laundry Full Size W/D Area
Exterior
Garage Spaces 2.0
Fence Wood
Pool Gunite, In Ground, Outdoor Pool
Utilities Available City Sewer, City Water, Concrete, Curbs, Electricity Available, Individual Gas Meter, Individual Water Meter
Roof Type Composition
Total Parking Spaces 2
Garage Yes
Private Pool 1
Building
Lot Description Cul-De-Sac, Interior Lot, Landscaped, Lrg. Backyard Grass, Many Trees, Subdivision
Story Two
Foundation Slab
Level or Stories Two
Structure Type Brick
Schools
Elementary Schools Wood
High Schools Martin
School District Arlington Isd
Others
Restrictions No Known Restriction(s)
Ownership Mark L Henning and Janet L Henning
Acceptable Financing Cash, Conventional, FHA, VA Loan
Listing Terms Cash, Conventional, FHA, VA Loan
Financing Conventional
Read Less Info
Want to know what your home might be worth? Contact us for a FREE valuation!

Our team is ready to help you sell your home for the highest possible price ASAP

©2024 North Texas Real Estate Information Systems.
Bought with Tamera Starke • Keller Williams Lonestar DFW

"My job is to find and attract mastery-based agents to the office, protect the culture, and make sure everyone is happy! "






