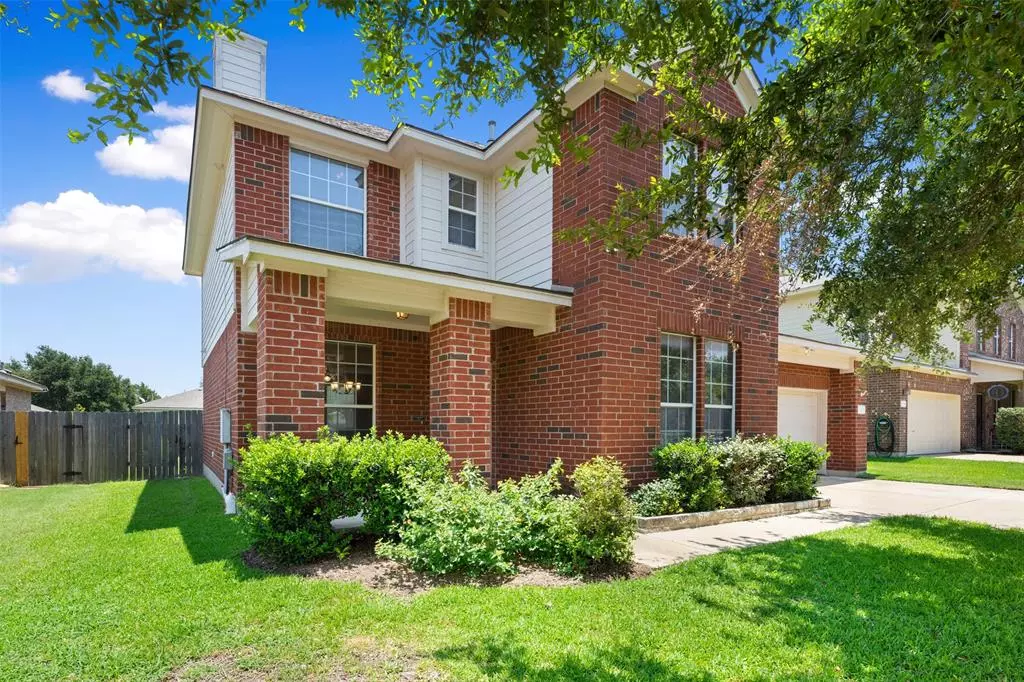$399,000
For more information regarding the value of a property, please contact us for a free consultation.
4 Beds
3 Baths
2,619 SqFt
SOLD DATE : 09/28/2023
Key Details
Property Type Single Family Home
Sub Type Single Family Residence
Listing Status Sold
Purchase Type For Sale
Square Footage 2,619 sqft
Price per Sqft $150
Subdivision Benbrook Ranch Ph 01 Sec 01
MLS Listing ID 4266436
Sold Date 09/28/23
Bedrooms 4
Full Baths 2
Half Baths 1
HOA Fees $40/mo
Originating Board actris
Year Built 2003
Annual Tax Amount $7,626
Tax Year 2023
Lot Size 7,213 Sqft
Property Description
End of Summer Price Change! Don't miss out on this spacious home and ask your agent about our incentive. From the traditional style of red brick contrasting with the white siding, this 4 bedroom, 2.5 bath offers an amazing space for living, working, and playing. Over 2600 SQFT with high ceilings, gas/wood fireplace, updated carpet throughout the study, and living area downstairs. Not to mention the upgraded custom tile that is seamless throughout the kitchen and formal dining room. The kitchen boasts all updated appliances within the last 6 years or less. A walk-in pantry and laundry room with pull-out drawers in most bottom cabinets gives you the storage you need. Spacious bedrooms and primary bathroom have double vanity, walk-in shower, and garden tub not to mention his and her walk-in closets. The bonus game room/loft is fantastic for getting that extra space needed when entertaining family and friends. The roof was just replaced 3 years ago with a 3D architect composite shingle. Whether you host outdoor activities, you are sure to love the plants and trees that have been planted and lovingly nurtured by sellers. Just walking distance from Benbrook Ranch Park and just minutes to Jim Plain Elementary. Benbrook is close to HEB Plus, amazing eateries and soon to be conveniently close to the Northline mix-use retail. Award-winning LISD district, great access to major highways, as well as all the shopping and eateries, are just some of the reasons why you should call this your home.
Location
State TX
County Williamson
Interior
Interior Features Ceiling Fan(s), High Ceilings, Laminate Counters, Electric Dryer Hookup, Entrance Foyer, High Speed Internet, Interior Steps, Multiple Living Areas, Pantry, Walk-In Closet(s), Washer Hookup
Heating Central, Fireplace(s)
Cooling Central Air, Gas
Flooring Carpet, Tile
Fireplaces Number 1
Fireplaces Type Gas Starter, Living Room, Wood Burning
Fireplace Y
Appliance Convection Oven, Dishwasher, Disposal, Exhaust Fan, Free-Standing Electric Range, Free-Standing Refrigerator, Self Cleaning Oven, Stainless Steel Appliance(s), Washer/Dryer Stacked
Exterior
Exterior Feature Private Yard
Garage Spaces 2.0
Fence Back Yard, Wood
Pool None
Community Features Cluster Mailbox, Common Grounds, Curbs, Park, Playground, Pool, Sidewalks
Utilities Available Cable Available, Electricity Connected, High Speed Internet, High Speed Internet, Propane, Underground Utilities, Water Connected
Waterfront Description None
View None
Roof Type Composition,Shingle
Accessibility None
Porch Covered, Front Porch, Rear Porch
Total Parking Spaces 4
Private Pool No
Building
Lot Description Back Yard, Curbs, Few Trees, Front Yard, Interior Lot, Level, Trees-Medium (20 Ft - 40 Ft), Trees-Small (Under 20 Ft)
Faces Northwest
Foundation Slab
Sewer Public Sewer
Water Public
Level or Stories Two
Structure Type Brick Veneer,HardiPlank Type,Masonry – Partial
New Construction No
Schools
Elementary Schools Jim Plain
Middle Schools Danielson
High Schools Glenn
School District Leander Isd
Others
HOA Fee Include Common Area Maintenance
Restrictions See Remarks
Ownership Fee-Simple
Acceptable Financing Cash, Conventional, FHA, Texas Vet, VA Loan
Tax Rate 2.1987
Listing Terms Cash, Conventional, FHA, Texas Vet, VA Loan
Special Listing Condition Standard
Read Less Info
Want to know what your home might be worth? Contact us for a FREE valuation!

Our team is ready to help you sell your home for the highest possible price ASAP
Bought with Pure Realty

"My job is to find and attract mastery-based agents to the office, protect the culture, and make sure everyone is happy! "

