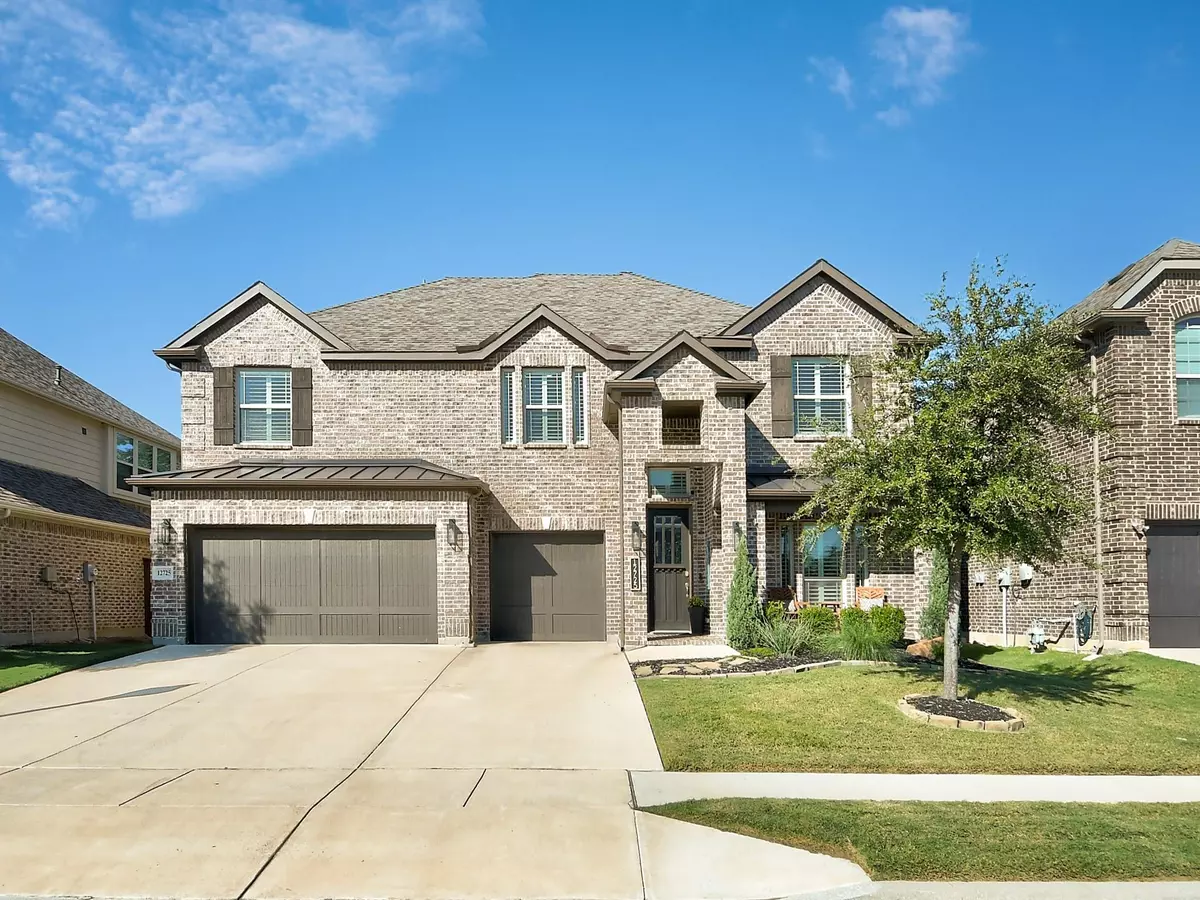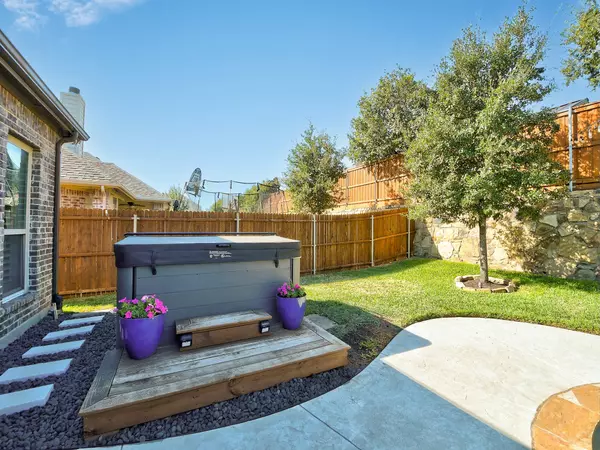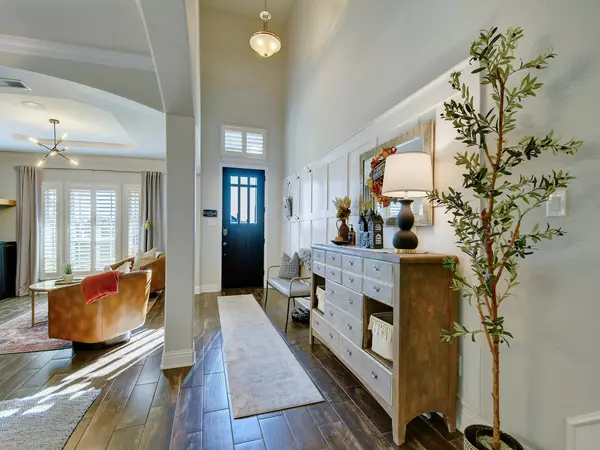$689,900
For more information regarding the value of a property, please contact us for a free consultation.
5 Beds
4 Baths
3,345 SqFt
SOLD DATE : 11/17/2023
Key Details
Property Type Single Family Home
Sub Type Single Family Residence
Listing Status Sold
Purchase Type For Sale
Square Footage 3,345 sqft
Price per Sqft $206
Subdivision Steadman Farms
MLS Listing ID 20450946
Sold Date 11/17/23
Style Traditional
Bedrooms 5
Full Baths 3
Half Baths 1
HOA Fees $50/ann
HOA Y/N Mandatory
Year Built 2015
Annual Tax Amount $12,998
Lot Size 7,187 Sqft
Acres 0.165
Property Description
Welcome Home to this stunning 5 bdrm, 3.5 bth home w pool, hot tub & outdoor kitchen w pergola. Walk in to this gorgeous inviting home w formal living & dining room that leads into the kitchen & family room. Soaring ceilings, updated wrought iron staircase, woodlike tile hardwood floors throughout the main level. Large family room w gas fireplace & plenty of room for guests. Gourmet kitchen is a chef's dream w granite countertops, ss appls, double ovens w updated vent hood & wood beams. Spacious island w seating for 4, butlers pantry & walk-in pantry. Escape to the first-floor large primary bdrm suite & bathroom overlooking the pool. Upstairs there is a gameroom & 4 bedrooms w 2 full bathrooms. This backyard is for entertaining w sunroom leading out to the pool, hot tub & outdoor kitchen. 3 car garage w room to fit your boat. Located in coveted Steadman Farms in award winning Keller ISD. Within minutes of I35W and 170 to shopping, dining & entertainment. Community pool & playground
Location
State TX
County Tarrant
Community Community Pool, Playground, Pool, Sidewalks
Direction From 377 N, Turn left onto Timberland Blvd. At the traffic circle, take the 1st exit onto Park Vista Blvd. Turn left onto Pangolin Dr. Turn right onto Steadman Farms Dr. The destination will be on the right.
Rooms
Dining Room 2
Interior
Interior Features Built-in Features, Cable TV Available, Cathedral Ceiling(s), Decorative Lighting, Eat-in Kitchen, Granite Counters, High Speed Internet Available, Kitchen Island, Natural Woodwork, Open Floorplan, Pantry, Vaulted Ceiling(s), Walk-In Closet(s)
Heating Central, Natural Gas
Cooling Ceiling Fan(s), Central Air
Flooring Carpet, Ceramic Tile, Luxury Vinyl Plank
Fireplaces Number 1
Fireplaces Type Family Room, Gas, Gas Logs
Appliance Dishwasher, Disposal, Gas Cooktop, Gas Oven, Gas Water Heater, Microwave
Heat Source Central, Natural Gas
Laundry Electric Dryer Hookup, Full Size W/D Area
Exterior
Exterior Feature Built-in Barbecue, Covered Patio/Porch, Rain Gutters, Lighting, Outdoor Grill, Outdoor Kitchen
Garage Spaces 3.0
Fence Back Yard, Wood
Pool Gunite, In Ground
Community Features Community Pool, Playground, Pool, Sidewalks
Utilities Available Cable Available, City Sewer, City Water, Co-op Electric, Electricity Connected, Individual Gas Meter, Natural Gas Available, Phone Available, Sidewalk
Roof Type Composition
Total Parking Spaces 3
Garage Yes
Private Pool 1
Building
Lot Description Few Trees, Interior Lot, Sprinkler System, Subdivision
Story Two
Foundation Slab
Level or Stories Two
Structure Type Brick
Schools
Elementary Schools Woodlandsp
Middle Schools Trinity Springs
High Schools Timber Creek
School District Keller Isd
Others
Acceptable Financing Cash, Conventional, FHA, VA Loan
Listing Terms Cash, Conventional, FHA, VA Loan
Financing Conventional
Read Less Info
Want to know what your home might be worth? Contact us for a FREE valuation!

Our team is ready to help you sell your home for the highest possible price ASAP

©2024 North Texas Real Estate Information Systems.
Bought with Rakhee Shakya • Dallas Ark, REALTORS

"My job is to find and attract mastery-based agents to the office, protect the culture, and make sure everyone is happy! "






