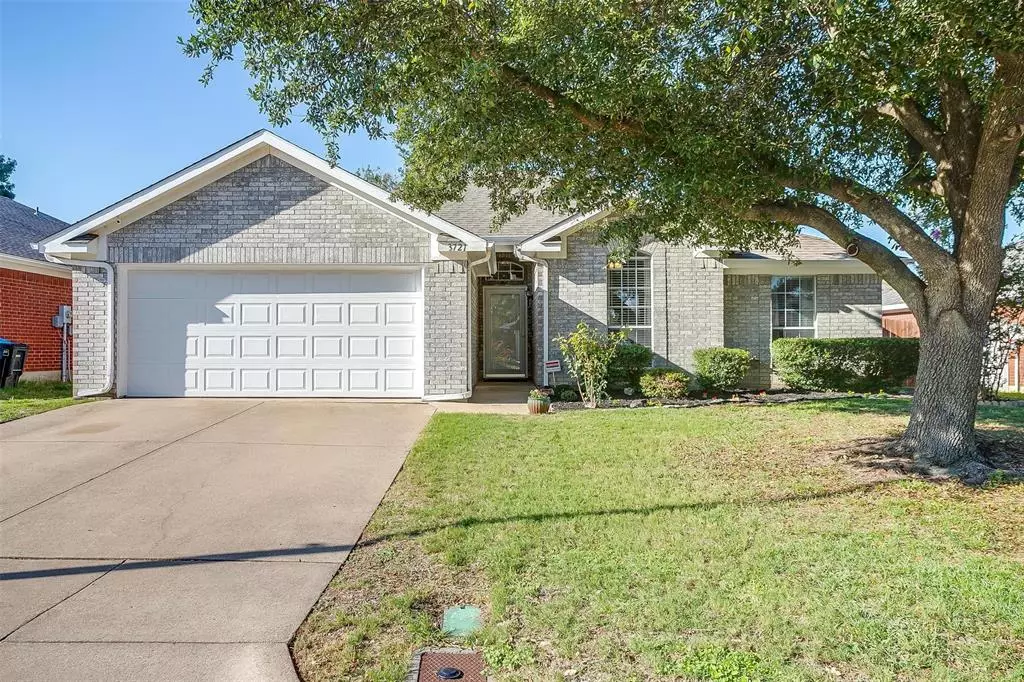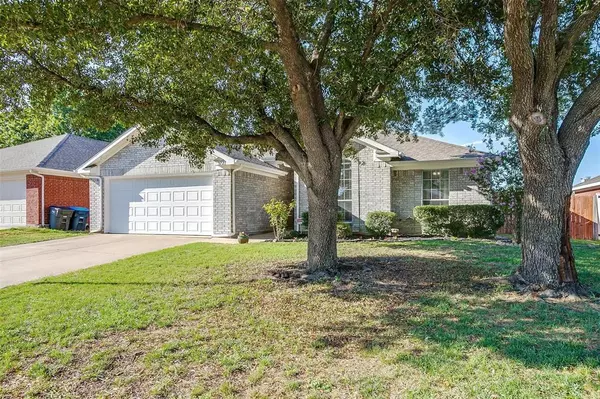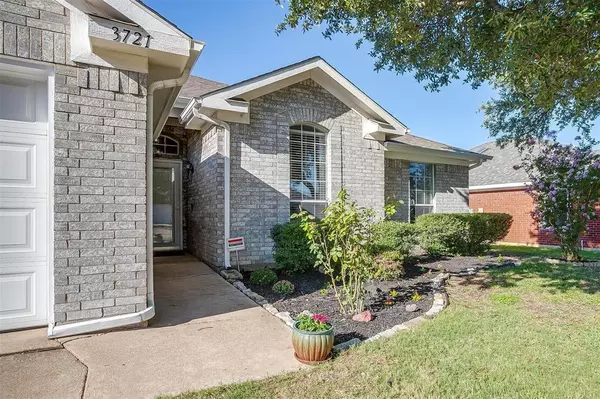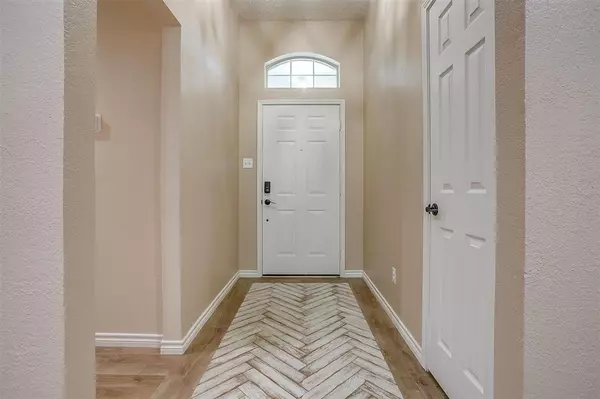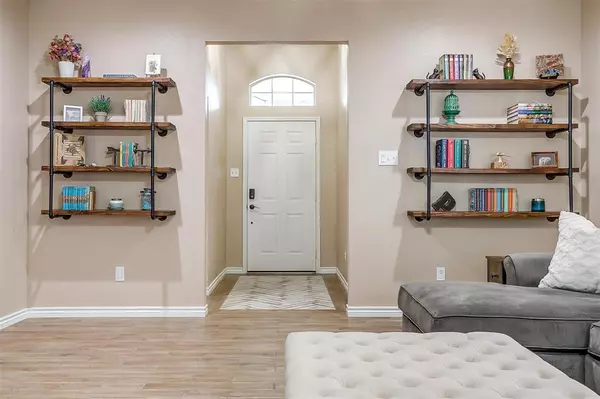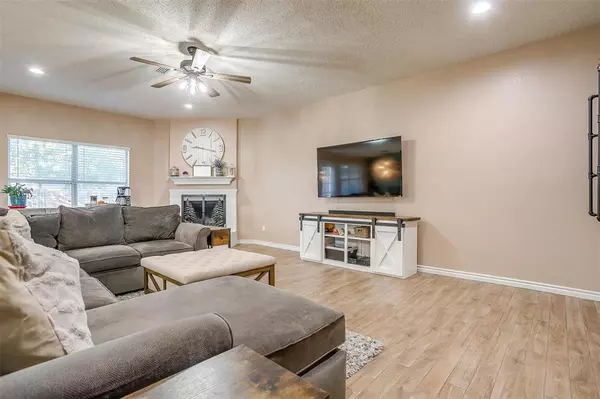$300,000
For more information regarding the value of a property, please contact us for a free consultation.
3 Beds
2 Baths
1,789 SqFt
SOLD DATE : 11/13/2023
Key Details
Property Type Single Family Home
Sub Type Single Family Residence
Listing Status Sold
Purchase Type For Sale
Square Footage 1,789 sqft
Price per Sqft $167
Subdivision Hulen Meadow Add
MLS Listing ID 20433321
Sold Date 11/13/23
Style Ranch,Traditional
Bedrooms 3
Full Baths 2
HOA Y/N None
Year Built 1996
Annual Tax Amount $5,072
Lot Size 6,490 Sqft
Acres 0.149
Property Description
Well-maintained, brick 1-story home residing in the quaint Fort Worth neighborhood of Hulen Meadows! Featuring 3 bedrooms, 2 bathrooms & a 2-car garage, this lovely home has an open concept large kitchen with island + a breakfast bar, along with not only 1 main pantry but a 2nd pantry located in the oversized utility room. The spacious living room with focal fireplace was upgraded with paint and recessed lighting making it a comfortable place to relax and entertain. The generous primary bedroom with en-suite bath offers dual sinks, soaking tub and separate shower including an incredible walk-in closet! The wood look tile floors update the space and are easy to maintain. In addition, the custom herringbone tile design in the foyer is a nice touch upon entry. HVAC system was fully replaced in April 2022 and provides comfort all year with low energy consumption! Upgrades include fresh paint and flower beds, replaced gutters, interior door hardware, light fixtures and more. Welcome home!
Location
State TX
County Tarrant
Community Playground
Direction From I-20 E - exit McCart Ave, turn right onto McCart Ave, turn right onto Blue Springs Dr, turn right onto Cove Meadow Ln and the home will be on your left.
Rooms
Dining Room 1
Interior
Interior Features Built-in Features, Cable TV Available, Decorative Lighting, Double Vanity, Eat-in Kitchen, High Speed Internet Available, Kitchen Island, Open Floorplan, Pantry, Walk-In Closet(s)
Heating Central, Electric
Cooling Ceiling Fan(s), Central Air, Electric
Flooring Carpet, Ceramic Tile, Tile
Fireplaces Number 1
Fireplaces Type Living Room, Wood Burning
Appliance Dishwasher, Disposal, Electric Range, Electric Water Heater
Heat Source Central, Electric
Laundry Electric Dryer Hookup, Utility Room, Full Size W/D Area, Washer Hookup
Exterior
Exterior Feature Covered Patio/Porch, Dog Run, Rain Gutters, Lighting, Private Yard, Storage
Garage Spaces 2.0
Fence Wood
Community Features Playground
Utilities Available All Weather Road, Cable Available, City Sewer, City Water, Curbs, Electricity Available, Underground Utilities
Roof Type Composition
Total Parking Spaces 2
Garage Yes
Building
Lot Description Few Trees, Interior Lot, Landscaped, Sprinkler System, Subdivision
Story One
Foundation Slab
Level or Stories One
Structure Type Brick
Schools
Elementary Schools Jackie Carden
Middle Schools Crowley
High Schools North Crowley
School District Crowley Isd
Others
Ownership Of Record
Acceptable Financing Cash, Conventional, FHA, VA Loan
Listing Terms Cash, Conventional, FHA, VA Loan
Financing VA
Read Less Info
Want to know what your home might be worth? Contact us for a FREE valuation!

Our team is ready to help you sell your home for the highest possible price ASAP

©2024 North Texas Real Estate Information Systems.
Bought with Carl Turner • eXp Realty, LLC

"My job is to find and attract mastery-based agents to the office, protect the culture, and make sure everyone is happy! "

