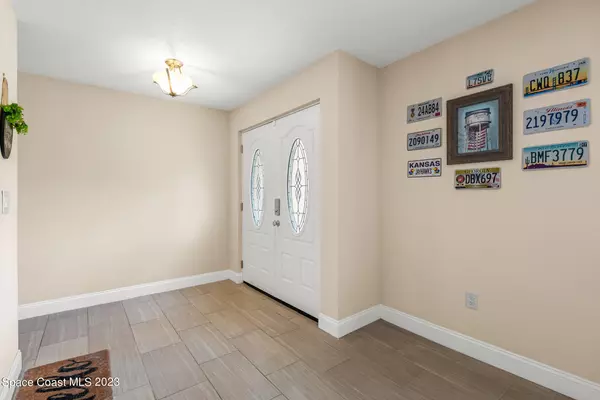$462,000
$477,500
3.2%For more information regarding the value of a property, please contact us for a free consultation.
4 Beds
3 Baths
2,270 SqFt
SOLD DATE : 11/15/2023
Key Details
Sold Price $462,000
Property Type Single Family Home
Sub Type Single Family Residence
Listing Status Sold
Purchase Type For Sale
Square Footage 2,270 sqft
Price per Sqft $203
Subdivision High Point Subd Sec 2
MLS Listing ID 974132
Sold Date 11/15/23
Bedrooms 4
Full Baths 2
Half Baths 1
HOA Fees $4/ann
HOA Y/N Yes
Total Fin. Sqft 2270
Originating Board Space Coast MLS (Space Coast Association of REALTORS®)
Year Built 1980
Annual Tax Amount $5,607
Tax Year 2022
Lot Size 10,019 Sqft
Acres 0.23
Property Description
One of the nicest and most charming neighborhoods off of Indian River Drive with custom built homes, winding streets, mature tree canopies, and easy access to walk/bike along the Indian River with a community dock and boat launch. This home features a split floor plan with 4 bedrooms, 2 1/2 baths and an oversized 2 car side entry garage. There is ample space to park a boat or RV behind the newly installed vinyl fence. The kitchen is a recent upgrade with custom cabinets and granite countertops. Tile flooring in the living areas and carpet in the bedrooms. Fresh exterior paint and the garage floor coated with a matching epoxy. Enjoy the private screen porch with vinyl windows in the private fenced backyard. Don't let this opportunity pass to own in the highly desirable High Point subdivision. One of the nicest and most charming neighborhoods off of Indian River Drive with custom built homes, winding streets, mature tree canopies, and easy access to walk/bike along the Indian River. This home features a split floor plan with 4 bedrooms, 2 1/2 baths and an oversized 2 car side entry garage. There is ample space to park a boat or RV behind the newly installed vinyl fence. The kitchen is a recent upgrade with custom cabinets and granite countertops. Tile flooring in the living areas and carpet in the bedrooms. The exterior has been professionally painted and the garage floor coated with a matching epoxy. Enjoy the screen porch with vinyl windows in the private fenced backyard.
Location
State FL
County Brevard
Area 213 - Mainland E Of Us 1
Direction From US-1 turn right onto High Point Drive, turn left onto Forest Hill Drive, House will be on the left.
Interior
Interior Features Ceiling Fan(s), Pantry, Split Bedrooms, Walk-In Closet(s)
Flooring Carpet, Tile
Fireplaces Type Wood Burning, Other
Furnishings Unfurnished
Fireplace Yes
Appliance Dishwasher, Dryer, Electric Range, Microwave, Refrigerator, Washer
Exterior
Exterior Feature Boat Ramp - Private
Parking Features Attached, Garage Door Opener, RV Access/Parking
Garage Spaces 2.0
Fence Fenced, Vinyl, Wood
Pool None
Amenities Available Boat Dock
Waterfront Description Waterfront Community
View City
Roof Type Shingle
Porch Porch
Garage Yes
Building
Lot Description Sprinklers In Front, Sprinklers In Rear
Faces South
Sewer Public Sewer
Water Public, Well
Level or Stories One
New Construction No
Schools
Elementary Schools Fairglen
High Schools Cocoa
Others
Pets Allowed Yes
HOA Name HIGH POINT SUBD SEC 2
Senior Community No
Tax ID 24-36-17-03-0000a.0-0015.00
Acceptable Financing Cash, Conventional, FHA, VA Loan
Listing Terms Cash, Conventional, FHA, VA Loan
Special Listing Condition Standard
Read Less Info
Want to know what your home might be worth? Contact us for a FREE valuation!

Our team is ready to help you sell your home for the highest possible price ASAP

Bought with Compass Florida, LLC

"My job is to find and attract mastery-based agents to the office, protect the culture, and make sure everyone is happy! "






