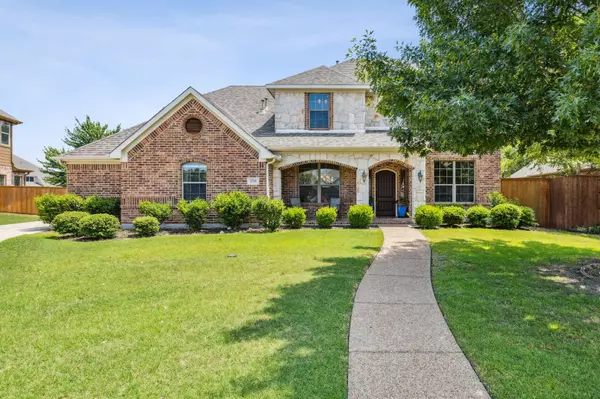$669,990
For more information regarding the value of a property, please contact us for a free consultation.
4 Beds
4 Baths
3,222 SqFt
SOLD DATE : 11/08/2023
Key Details
Property Type Single Family Home
Sub Type Single Family Residence
Listing Status Sold
Purchase Type For Sale
Square Footage 3,222 sqft
Price per Sqft $207
Subdivision Woodbridge Ph 10B
MLS Listing ID 20352493
Sold Date 11/08/23
Style Traditional
Bedrooms 4
Full Baths 3
Half Baths 1
HOA Fees $40/ann
HOA Y/N Mandatory
Year Built 2007
Annual Tax Amount $12,271
Lot Size 0.312 Acres
Acres 0.312
Lot Dimensions 74x150x105x157
Property Description
Gorgeous Custom Built Home in the Highly Desirable Woodbridge in Sachse!
Plenty of Space in this Magnificent Floor Plan. This Beautiful Home Features High Ceilings, Extensive Wood Floors, Crown Moulding, Wrought Iron Balusters & Designer Lighting Throughout! Large Family Room w Vaulted Ceiling & Corner Gas Fireplace!
Generous Downstairs Master Bedroom with Room for Sitting Area, Master Bath with Jetted Tub, His & Her Vanities, Separate Shower, and Walk-in Closet. Open Gourmet Kitchen with Breakfast Bar, SS Appliances, Gas Cooktop, Island, Granite Countertops, Breakfast Area, Good Sized Pantry, and Convenient Formal Dining-Den Areas. Upstairs Nice Sized Media Room with Custom Bar, Game Room, and 3 Bright Bedrooms. Enjoy and Relax Under the Covered Back Patio with Pool Sized Backyard! Woodbridge Community Features 6 Pools, Ponds, Walking Trails, Playgrounds & Golf Course! Close Distance to Hwy 190-GBT and Firewheel Shopping Center
Location
State TX
County Dallas
Community Club House, Community Pool, Curbs, Golf, Greenbelt, Jogging Path/Bike Path, Lake, Park, Playground, Sidewalks
Direction Head southeast on President George Bush Tpke E, Use the right 2 lanes to take the TX-78 N exit toward Wylie, Merge onto Lavon Dr-S State Hwy 78 N, Continue to follow S State Hwy 78 N, Turn right Woodbridge Parkway, Turn right onto Creek Crossing Ln, Turn left onto Magnolia Estates Ct. SIY
Rooms
Dining Room 2
Interior
Interior Features Cable TV Available, Decorative Lighting, High Speed Internet Available, Kitchen Island, Vaulted Ceiling(s), Walk-In Closet(s)
Heating Central, Natural Gas
Cooling Ceiling Fan(s), Central Air, Electric
Flooring Carpet, Ceramic Tile, Hardwood
Fireplaces Number 1
Fireplaces Type Gas Starter, Wood Burning
Appliance Dishwasher, Disposal, Electric Oven, Gas Cooktop, Microwave
Heat Source Central, Natural Gas
Laundry Electric Dryer Hookup, Utility Room, Full Size W/D Area, Washer Hookup
Exterior
Exterior Feature Covered Patio/Porch, Rain Gutters
Garage Spaces 2.0
Fence Fenced, Wood
Community Features Club House, Community Pool, Curbs, Golf, Greenbelt, Jogging Path/Bike Path, Lake, Park, Playground, Sidewalks
Utilities Available City Sewer, City Water, Curbs, Sidewalk
Roof Type Composition
Total Parking Spaces 2
Garage Yes
Building
Lot Description Interior Lot, Lrg. Backyard Grass, Sprinkler System, Subdivision
Story Two
Level or Stories Two
Structure Type Brick,Rock/Stone
Schools
Elementary Schools Choice Of School
Middle Schools Choice Of School
High Schools Choice Of School
School District Garland Isd
Others
Ownership Smits
Acceptable Financing Cash, Conventional, FHA, VA Loan
Listing Terms Cash, Conventional, FHA, VA Loan
Financing Conventional
Special Listing Condition Aerial Photo
Read Less Info
Want to know what your home might be worth? Contact us for a FREE valuation!

Our team is ready to help you sell your home for the highest possible price ASAP

©2024 North Texas Real Estate Information Systems.
Bought with Emily Heinz • VIP Realty

"My job is to find and attract mastery-based agents to the office, protect the culture, and make sure everyone is happy! "






