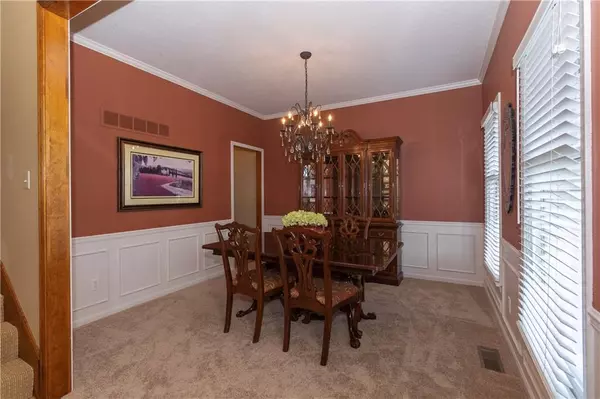$420,000
$420,000
For more information regarding the value of a property, please contact us for a free consultation.
4 Beds
4 Baths
3,952 SqFt
SOLD DATE : 11/03/2023
Key Details
Sold Price $420,000
Property Type Single Family Home
Sub Type Single Family Residence
Listing Status Sold
Purchase Type For Sale
Square Footage 3,952 sqft
Price per Sqft $106
Subdivision Park View Manor
MLS Listing ID 2457124
Sold Date 11/03/23
Style Traditional
Bedrooms 4
Full Baths 3
Half Baths 1
HOA Fees $12/ann
Annual Tax Amount $4,983
Lot Size 9,492 Sqft
Acres 0.21790634
Property Description
ABSOLUTLY GORGEOUS AND WELL LOVED "ONE OWNER" HOME!!! There is nothing here to do, except to keep loving this wonderful home nestled in a great neighborhood in Park Hill School District....actually, withing walking distance of Park Hill High School. Parks and walking trails are near and the location for everyday living and entertainment could not be better! NEW carpet and refinished hardwoods on the main floor and all the other levels are immaculate! Lets don't stop here! The covered screened in deck cascades off the kitchen and family room and is a spot you'll find hard to leave as it overlooks a well manicured and landscaped yard....sprinkler system too! The basement is finished, has a great wet bar, full refrigerator, oven, and a 3rd garage area to store lawn mower or simply use as a shop. FYI, the driveway settled by the garage doors and Sellers are fixing and is scheduled Oct. 6th at 9:30a.m., isn't bad, but the Sellers want the home to be dress right dress to hand off to the next family. You will want this home on the top of your list to see!!
Location
State MO
County Platte
Rooms
Other Rooms Breakfast Room, Den/Study, Fam Rm Gar Level, Fam Rm Main Level, Office, Recreation Room, Sitting Room, Workshop
Basement true
Interior
Interior Features Ceiling Fan(s), Central Vacuum, Kitchen Island, Pantry, Skylight(s), Stained Cabinets, Walk-In Closet(s)
Heating Natural Gas
Cooling Electric
Flooring Carpet, Tile, Wood
Fireplaces Number 1
Fireplaces Type Gas Starter
Fireplace Y
Appliance Cooktop, Dishwasher, Disposal, Microwave, Refrigerator, Built-In Electric Oven, Stainless Steel Appliance(s)
Laundry Laundry Room, Main Level
Exterior
Garage true
Garage Spaces 2.0
Pool Inground
Roof Type Composition
Building
Lot Description City Limits, Level, Sprinkler-In Ground, Treed
Entry Level 2 Stories
Sewer City/Public
Water Public
Structure Type Board/Batten
Schools
Elementary Schools Prairie Point
Middle Schools Congress
High Schools Park Hill
School District Park Hill
Others
HOA Fee Include No Amenities
Ownership Private
Acceptable Financing Cash, Conventional, FHA, VA Loan
Listing Terms Cash, Conventional, FHA, VA Loan
Read Less Info
Want to know what your home might be worth? Contact us for a FREE valuation!

Our team is ready to help you sell your home for the highest possible price ASAP


"My job is to find and attract mastery-based agents to the office, protect the culture, and make sure everyone is happy! "






