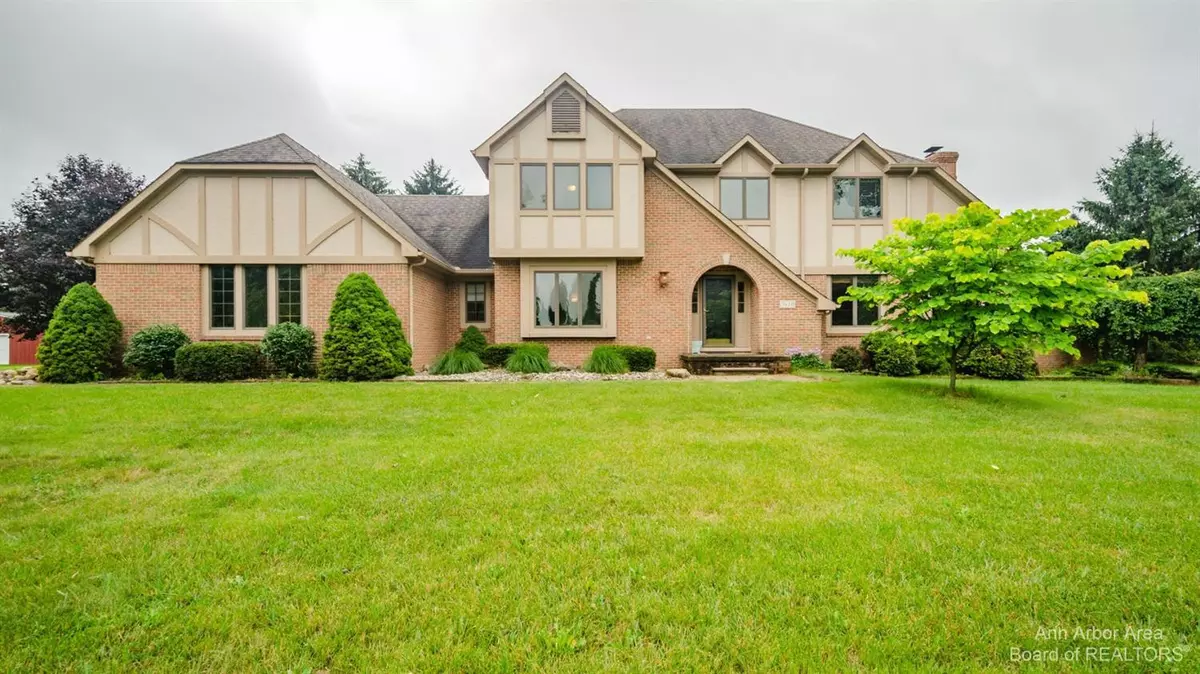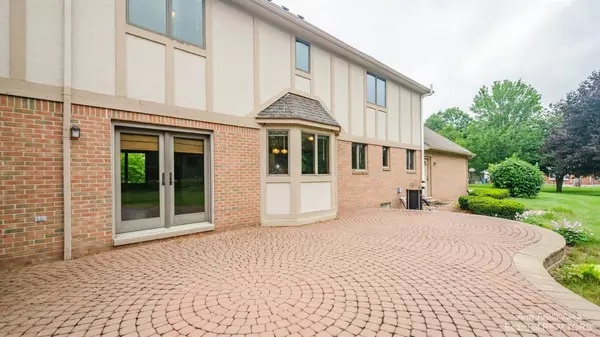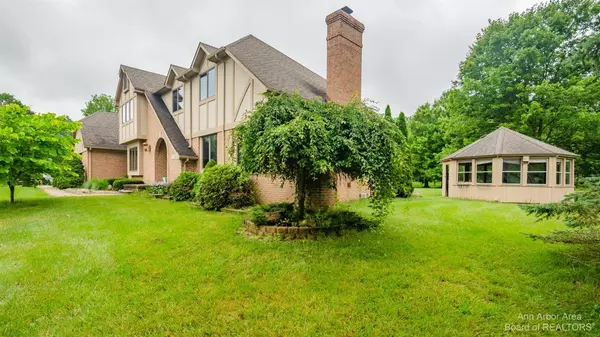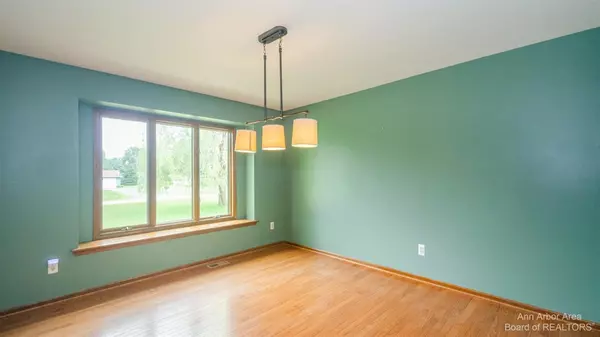$425,000
$425,000
For more information regarding the value of a property, please contact us for a free consultation.
4 Beds
4 Baths
2,492 SqFt
SOLD DATE : 08/25/2021
Key Details
Sold Price $425,000
Property Type Single Family Home
Sub Type Single Family Residence
Listing Status Sold
Purchase Type For Sale
Square Footage 2,492 sqft
Price per Sqft $170
Municipality Northfield Twp
Subdivision Leland Acresno 2
MLS Listing ID 23126363
Sold Date 08/25/21
Style Colonial
Bedrooms 4
Full Baths 2
Half Baths 2
HOA Y/N false
Originating Board Michigan Regional Information Center (MichRIC)
Year Built 1991
Annual Tax Amount $7,037
Tax Year 2021
Lot Size 1.120 Acres
Acres 1.12
Property Description
This is an incredible price for an amazing home that just needs a few minor touches to restore it to its stately glory! With 4 bedrooms, 2 full & 2 half baths, 2 offices in the lower level, rec room & a bar, this home has something for everyone. Other features include 2 tone paint, a brick surround fireplace, Anderson windows, granite countertops, a formal dining room and a main floor laundry. There is plenty of storage with ample closets throughout, a huge Master Suite with jetted tub & walk in closet, 75 Gal. 90%+ efficient water heater & furnace, & wired for a back-up generator! Step out of the French doors to the brick paver patio out back that overlooks this large & private back yard. Relax in the evenings in the amazing Gazebo that is wired for a future hot tub. All appliances and wi window treatments stay. Just minutes from Us-23 and a quick drive to M-14 or I-94 for an easy commute to most anywhere in the state. The need for some very minor updating is reflected in the price., Primary Bath, Rec Room: Finished
Location
State MI
County Washtenaw
Area Ann Arbor/Washtenaw - A
Direction N. Territorial Rd. East of US-23. Go South on Earhart Rd. to Northfield Church Rd to Leland to Trudy Ln.
Rooms
Basement Full
Interior
Interior Features Ceiling Fans, Ceramic Floor, Garage Door Opener, Hot Tub Spa, Security System, Water Softener/Owned, Wood Floor, Eat-in Kitchen
Heating Forced Air, Natural Gas
Cooling Central Air
Fireplaces Number 1
Fireplaces Type Wood Burning
Fireplace true
Window Features Window Treatments
Appliance Dryer, Washer, Dishwasher, Microwave, Oven, Range, Refrigerator
Laundry Main Level
Exterior
Exterior Feature Porch(es), Patio
Parking Features Attached
Garage Spaces 3.0
Utilities Available Natural Gas Connected, Cable Connected
View Y/N No
Street Surface Unimproved
Garage Yes
Building
Sewer Septic System
Water Well
Architectural Style Colonial
Structure Type Other,Brick
New Construction No
Schools
Elementary Schools Whitmore Lake
Middle Schools Whitmore Lake
High Schools Whitmore Lake
School District Whitmore Lake
Others
Tax ID B-02-26-465-002
Acceptable Financing Cash, FHA, VA Loan, Conventional
Listing Terms Cash, FHA, VA Loan, Conventional
Read Less Info
Want to know what your home might be worth? Contact us for a FREE valuation!

Our team is ready to help you sell your home for the highest possible price ASAP

"My job is to find and attract mastery-based agents to the office, protect the culture, and make sure everyone is happy! "






