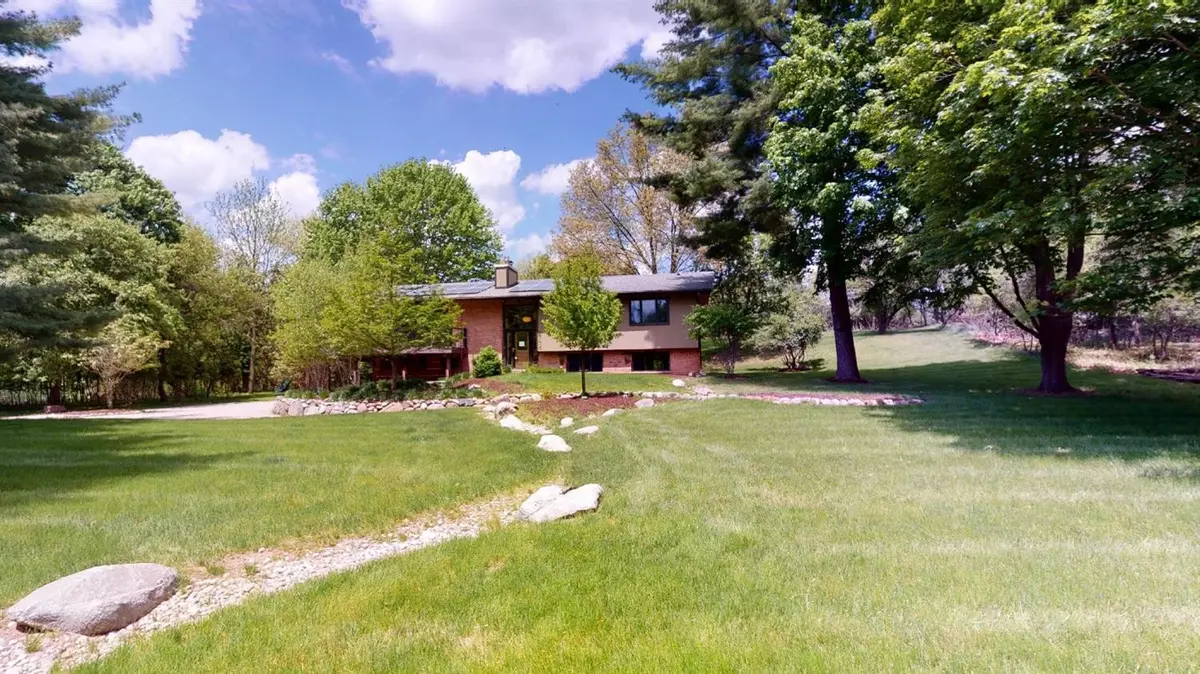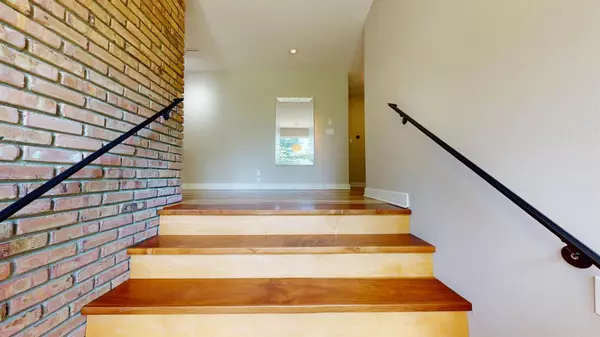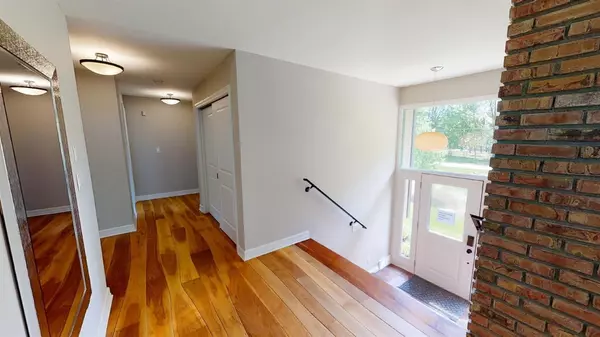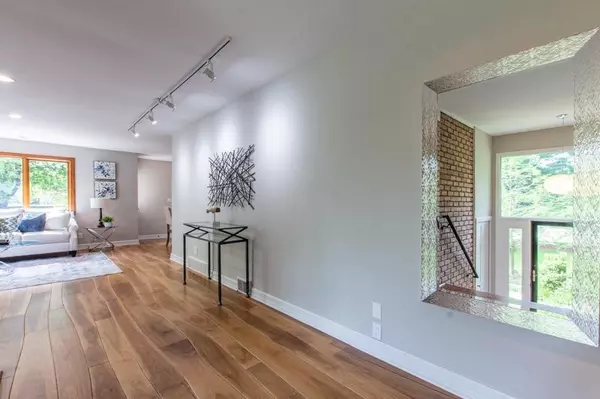$680,000
$720,000
5.6%For more information regarding the value of a property, please contact us for a free consultation.
4 Beds
3 Baths
2,589 SqFt
SOLD DATE : 07/09/2021
Key Details
Sold Price $680,000
Property Type Single Family Home
Sub Type Single Family Residence
Listing Status Sold
Purchase Type For Sale
Square Footage 2,589 sqft
Price per Sqft $262
Municipality Scio Twp
Subdivision Riverdale
MLS Listing ID 23126297
Sold Date 07/09/21
Style Contemporary
Bedrooms 4
Full Baths 2
Half Baths 1
HOA Y/N false
Originating Board Michigan Regional Information Center (MichRIC)
Year Built 1966
Annual Tax Amount $7,131
Tax Year 2020
Lot Size 0.930 Acres
Acres 0.93
Property Description
Incredible 2,550+ sf mid-century bi-level home on 1-ac near a beautiful stretch of the Huron River. Stunning curb appeal with professionally designed/constructed wrap around balcony and landscaping. The foyer has a welcoming wide stairway leading up to the entry level living room that has massive windows, balcony access, a brick fireplace, and contemporary wood flooring. The natural light in this home is going to blow you away! The kitchen is a dream space with plenty of room for sharing special time cooking together w/ an induction cooktop, double oven, abundant cabinet and quartz countertop space. The heat/cooled four seasons room off the dining area adds 225+ square feet of luxury to this already spacious home. The owner's suite has a skylight, fashionable bathroom and generous walk-in closet. Don't miss the fiber-optic lighting in the second BR and the full bath across the hall. The lower level features more large windows, two additional BRs, family and laundry room and access to the two car attached garage. Dual zoned HVAC, energy saving solar panels, water softener, and Hunter Douglas blinds are included. Scio Twp taxes. Words can't describe this home. You need to visit! Ask the listing agent for the virtual tour., Primary Bath, Rec Room: Finished closet. Don't miss the fiber-optic lighting in the second BR and the full bath across the hall. The lower level features more large windows, two additional BRs, family and laundry room and access to the two car attached garage. Dual zoned HVAC, energy saving solar panels, water softener, and Hunter Douglas blinds are included. Scio Twp taxes. Words can't describe this home. You need to visit! Ask the listing agent for the virtual tour., Primary Bath, Rec Room: Finished
Location
State MI
County Washtenaw
Area Ann Arbor/Washtenaw - A
Direction N. Maple to Byington to left on Daleview
Rooms
Basement Slab
Interior
Interior Features Ceiling Fans, Ceramic Floor, Garage Door Opener, Water Softener/Owned, Wood Floor, Eat-in Kitchen
Heating Forced Air, Natural Gas
Cooling Central Air
Fireplaces Number 1
Fireplaces Type Gas Log
Fireplace true
Window Features Skylight(s),Window Treatments
Appliance Dryer, Washer, Disposal, Dishwasher, Microwave, Oven, Range, Refrigerator
Exterior
Exterior Feature Balcony, Deck(s)
Parking Features Attached
Garage Spaces 2.0
Utilities Available Natural Gas Connected, Cable Connected
View Y/N No
Street Surface Unimproved
Garage Yes
Building
Sewer Septic System
Water Well
Architectural Style Contemporary
Structure Type Wood Siding,Brick
New Construction No
Schools
Elementary Schools Wines
Middle Schools Forsythe
High Schools Skyline
School District Ann Arbor
Others
Tax ID H-08-12-445-014
Acceptable Financing Cash, Conventional
Listing Terms Cash, Conventional
Read Less Info
Want to know what your home might be worth? Contact us for a FREE valuation!

Our team is ready to help you sell your home for the highest possible price ASAP

"My job is to find and attract mastery-based agents to the office, protect the culture, and make sure everyone is happy! "






