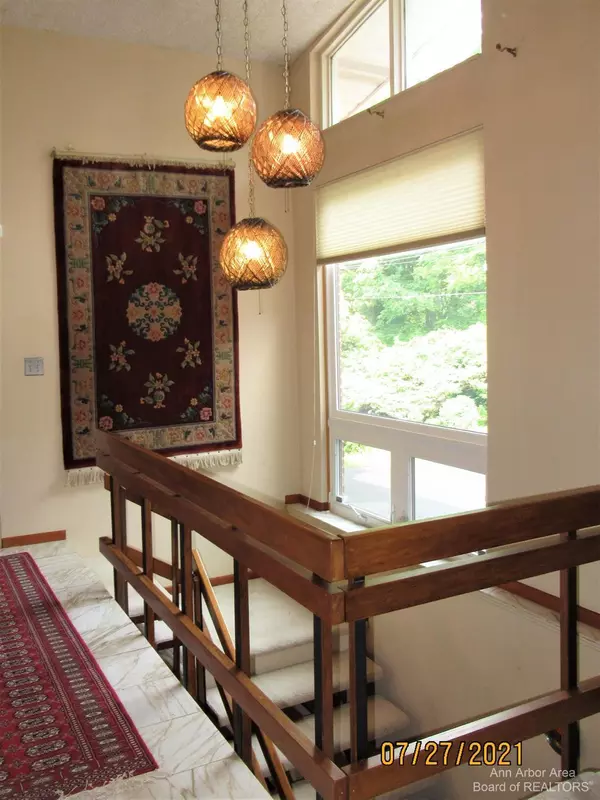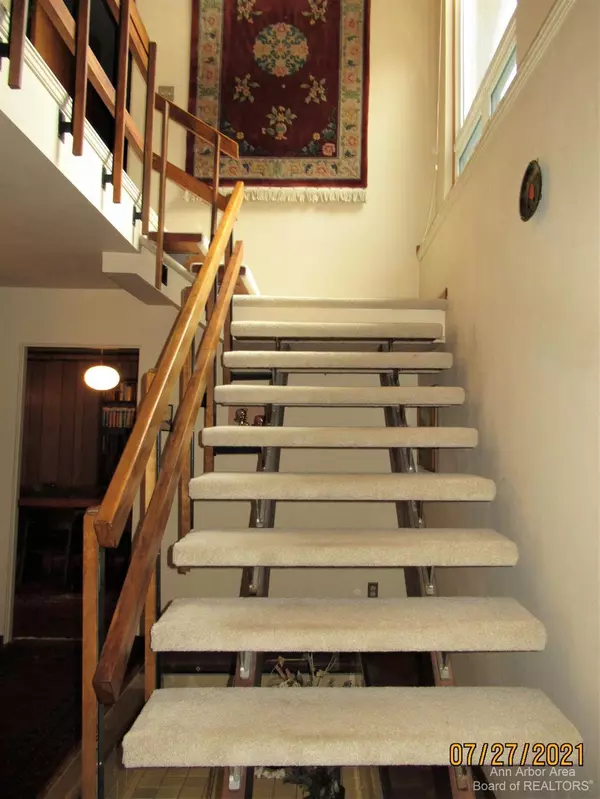$429,500
$435,000
1.3%For more information regarding the value of a property, please contact us for a free consultation.
3 Beds
3 Baths
2,436 SqFt
SOLD DATE : 09/03/2021
Key Details
Sold Price $429,500
Property Type Single Family Home
Sub Type Single Family Residence
Listing Status Sold
Purchase Type For Sale
Square Footage 2,436 sqft
Price per Sqft $176
Municipality Northfield Twp
Subdivision Leland Acres Subdivision No. 2
MLS Listing ID 23121036
Sold Date 09/03/21
Style Contemporary
Bedrooms 3
Full Baths 2
Half Baths 1
HOA Y/N false
Originating Board Michigan Regional Information Center (MichRIC)
Year Built 1970
Annual Tax Amount $5,369
Tax Year 2021
Lot Dimensions 217.70 x 192.70 and 163.70 x 1
Property Description
Exquisite custom Mid-Century Modern brick and stone home situated on double lot with mature landscaping is available for the first time by original owner. Vintage art and original built-ins have been preserved. Vaulted ceiling offers expansive views. Massive contemporary marble wood burning fireplace. Custom wood, metal, and cork accents. Large primary bedroom with sunporch and terrace. Great brick and cork surround for wood burning stove; wet-bar. Large library with built in book shelves and desk. Custom water feature beneath open stairway. Replacement windows throughout. Recent dual zone furnaces and central air units. Whole house generator. Clean and well maintained. Quiet location on 1.44 acres offers privacy. Two car attached garage. Ann Arbor mailing. Data is combined Lots 31 and 32. 32., Rec Room: Finished
Location
State MI
County Washtenaw
Area Ann Arbor/Washtenaw - A
Direction Pontiac Trail to Earhart north. West on Northfield Church to Leland.
Rooms
Other Rooms Other, Shed(s)
Basement Walk Out, Slab, Full
Interior
Interior Features Ceiling Fans, Ceramic Floor, Garage Door Opener, Generator, Security System, Water Softener/Owned, Wood Floor
Heating Forced Air, Natural Gas
Cooling Central Air
Fireplaces Number 2
Fireplaces Type Wood Burning
Fireplace true
Window Features Window Treatments
Appliance Dryer, Washer, Dishwasher, Oven, Range, Refrigerator
Exterior
Exterior Feature Balcony, Patio
Parking Features Attached
Garage Spaces 2.0
Utilities Available Natural Gas Connected
View Y/N No
Street Surface Unimproved
Garage Yes
Building
Sewer Septic System
Water Well
Architectural Style Contemporary
Structure Type Stone,Brick
New Construction No
Schools
School District Whitmore Lake
Others
Tax ID B-02-26-460-017-B-02-26-460-016
Acceptable Financing Cash, Conventional
Listing Terms Cash, Conventional
Read Less Info
Want to know what your home might be worth? Contact us for a FREE valuation!

Our team is ready to help you sell your home for the highest possible price ASAP

"My job is to find and attract mastery-based agents to the office, protect the culture, and make sure everyone is happy! "






