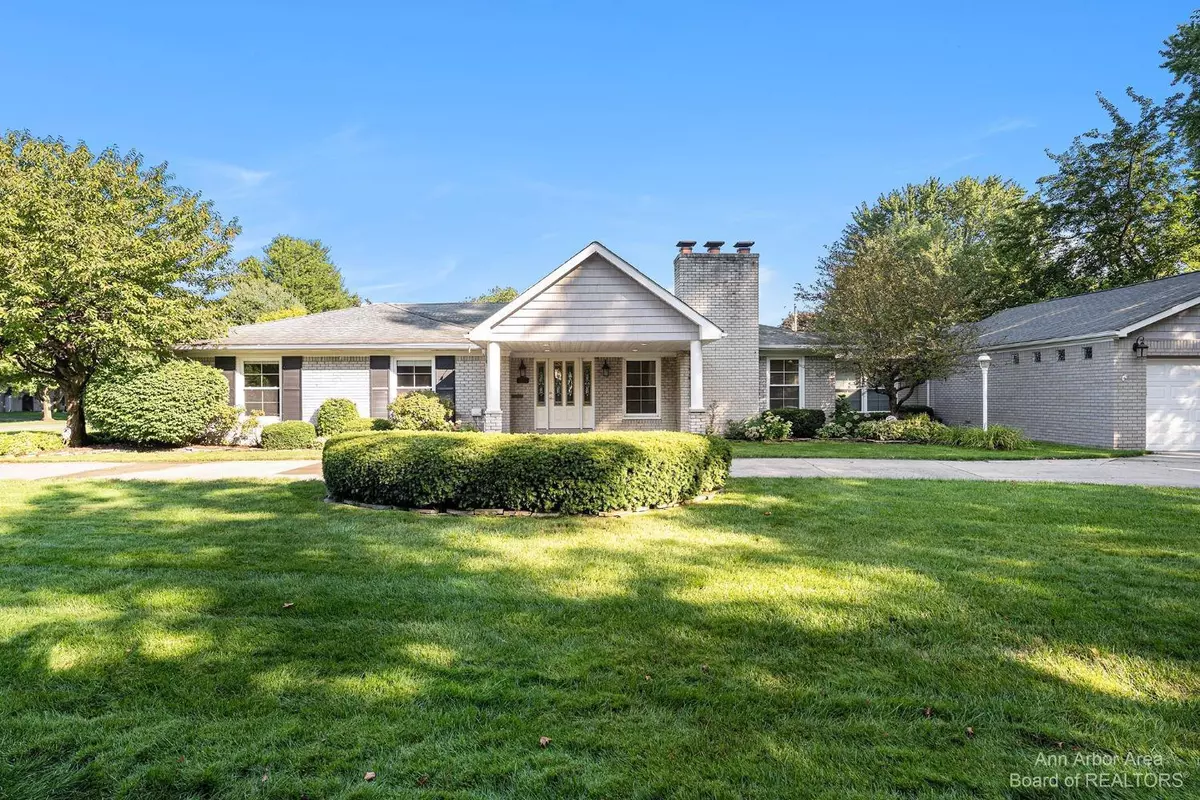$505,000
$516,999
2.3%For more information regarding the value of a property, please contact us for a free consultation.
3 Beds
3 Baths
2,243 SqFt
SOLD DATE : 09/26/2022
Key Details
Sold Price $505,000
Property Type Single Family Home
Sub Type Single Family Residence
Listing Status Sold
Purchase Type For Sale
Square Footage 2,243 sqft
Price per Sqft $225
Subdivision The Grosse Pointe Park Corp Sub
MLS Listing ID 23090947
Sold Date 09/26/22
Style Ranch
Bedrooms 3
Full Baths 2
Half Baths 1
HOA Y/N false
Originating Board Michigan Regional Information Center (MichRIC)
Year Built 1943
Annual Tax Amount $11,734
Tax Year 2022
Lot Size 0.494 Acres
Acres 0.49
Property Description
Move-in ready ranch in the Park. This 3-BR, 2.5 BA home on a large corner lot along Jefferson Ave is a hidden gem with a hedge row along front and back and landscaping featuring hydrangeas, azaleas, lilacs, and perennials. Thoughtfully updated but still retains plenty of character: refinished hardwood floors, wainscoting, leaded-glass french doors, slate floor, knotty pine molding, and coved ceilings complimented by a modern color palette, updated light fixtures and recessed lighting throughout. The remodeled kitchen will be the gathering spot for family and friends with granite countertops, stainless steel appliances, oak cabinets with soft close, island, and wall pantry as it flows right into the dining room. The primary bedroom features two reach-in closets and a wall storage u unit. The recently renovated ensuite bathroom features a walk-in shower with bench, European-style shower doors, marble tile, granite and wood vanity. The main bathroom also underwent a redesign in white and gray tones with a new vanity/marble countertop and modern ceramic tile. The list goes onrefreshed partially-finished basement, 4-car garage, sprinkler system, security system, and a whole house generator. What more could you ask for?
Location
State MI
County Wayne
Area Ann Arbor/Washtenaw - A
Direction Corner of Buckingham and Jefferson Avenue between Cadieux and Alter.
Rooms
Basement Slab, Full
Interior
Interior Features Ceramic Floor, Generator, Security System, Wood Floor
Heating Natural Gas
Cooling Central Air
Fireplaces Type Wood Burning
Fireplace true
Window Features Window Treatments
Appliance Dryer, Washer, Disposal, Dishwasher, Microwave, Oven, Range, Refrigerator
Laundry Lower Level
Exterior
Exterior Feature Fenced Back, Patio
Parking Features Attached
Garage Spaces 4.0
Utilities Available Storm Sewer Available, Natural Gas Available
View Y/N No
Garage Yes
Building
Lot Description Sidewalk
Story 1
Sewer Public Sewer
Water Public
Architectural Style Ranch
Structure Type Brick,Aluminum Siding
New Construction No
Schools
School District Grosse Pointe
Others
Tax ID 39-004-04-0103-001
Acceptable Financing Cash, Conventional
Listing Terms Cash, Conventional
Read Less Info
Want to know what your home might be worth? Contact us for a FREE valuation!

Our team is ready to help you sell your home for the highest possible price ASAP

"My job is to find and attract mastery-based agents to the office, protect the culture, and make sure everyone is happy! "






