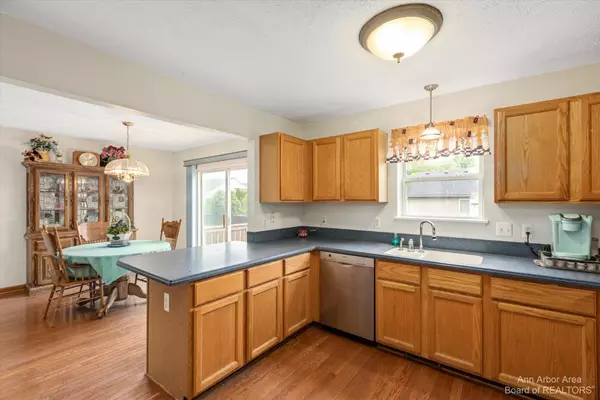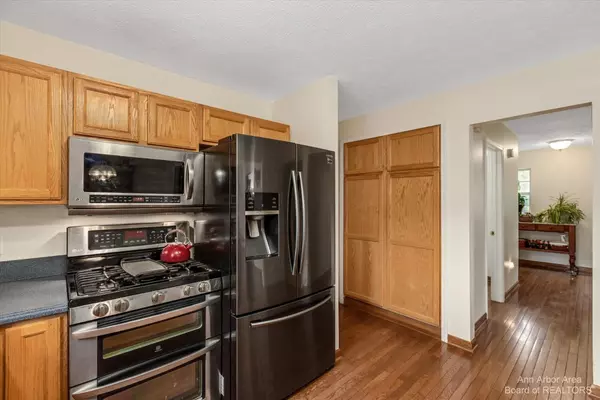$270,000
$259,900
3.9%For more information regarding the value of a property, please contact us for a free consultation.
3 Beds
3 Baths
1,392 SqFt
SOLD DATE : 07/08/2022
Key Details
Sold Price $270,000
Property Type Single Family Home
Sub Type Single Family Residence
Listing Status Sold
Purchase Type For Sale
Square Footage 1,392 sqft
Price per Sqft $193
Municipality Pinckney Vllg
Subdivision Village Edge
MLS Listing ID 54187
Sold Date 07/08/22
Style Colonial
Bedrooms 3
Full Baths 2
Half Baths 1
HOA Fees $12/ann
HOA Y/N true
Originating Board Michigan Regional Information Center (MichRIC)
Year Built 1996
Annual Tax Amount $2,991
Tax Year 2021
Lot Size 6,534 Sqft
Acres 0.15
Lot Dimensions 70x70x90x90
Property Description
Offers will be reviewed by seller June 8 at 3 pm. Come see this wonderfully open 3 bedroom, 2.5 full bathroom turn key home in popular Village Edge. Enjoy open floor plan great room with natural light, freshly painted, original owners must sacrifice. Primary bedroom features master with his and her closets and dual sinks. Kitchen features ample Corian counter and oak cabinetry. LG stainless steel appliances. Door wall from dining leads to tiered deck. Play in child safe pet friendly fully fenced backyard with storage shed. Basement is fully finished with carpeting, study, drop ceiling, and laundry. 2 car attached garage, with keypad. Recent roof with 25 year architectural asphalt shingles with ice guard underlayment. Walk downtown to dining, shopping & all the festivities and Lakeland Tra Trails 4 biking, hiking., Rec Room: Finished Trails 4 biking, hiking., Rec Room: Finished
Location
State MI
County Livingston
Area Ann Arbor/Washtenaw - A
Direction M-36 To Dexter North To East on Town Trail
Rooms
Other Rooms Shed(s)
Basement Full
Interior
Interior Features Ceramic Floor, Garage Door Opener
Heating Forced Air, Natural Gas
Cooling Central Air
Fireplace false
Appliance Dishwasher, Oven, Range
Laundry Lower Level
Exterior
Exterior Feature Fenced Back, Deck(s)
Parking Features Attached
Garage Spaces 2.0
Utilities Available Storm Sewer Available, Natural Gas Connected
Amenities Available Detached Unit
View Y/N No
Garage Yes
Building
Lot Description Sidewalk, Site Condo
Story 2
Sewer Public Sewer
Water Public
Architectural Style Colonial
Structure Type Vinyl Siding
New Construction No
Schools
School District Pinckney
Others
HOA Fee Include Lawn/Yard Care
Tax ID 401
Acceptable Financing Cash, FHA, VA Loan, Conventional
Listing Terms Cash, FHA, VA Loan, Conventional
Read Less Info
Want to know what your home might be worth? Contact us for a FREE valuation!

Our team is ready to help you sell your home for the highest possible price ASAP

"My job is to find and attract mastery-based agents to the office, protect the culture, and make sure everyone is happy! "






