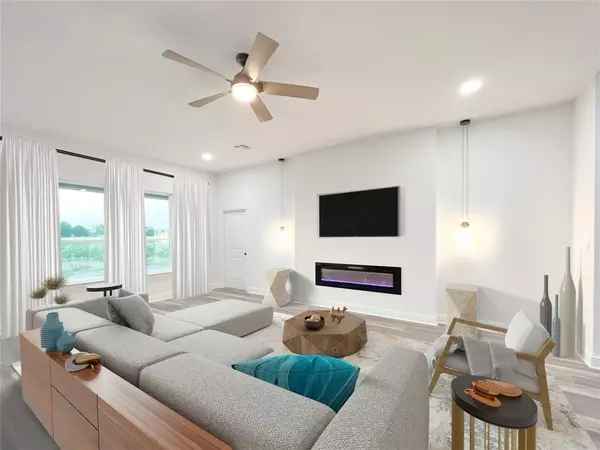$289,900
For more information regarding the value of a property, please contact us for a free consultation.
3 Beds
2 Baths
1,676 SqFt
SOLD DATE : 10/31/2023
Key Details
Property Type Single Family Home
Listing Status Sold
Purchase Type For Sale
Square Footage 1,676 sqft
Price per Sqft $173
Subdivision Grand Lk Sub Sec 2
MLS Listing ID 22531794
Sold Date 10/31/23
Style Contemporary/Modern
Bedrooms 3
Full Baths 2
HOA Fees $65/mo
HOA Y/N 1
Year Built 2023
Annual Tax Amount $593
Tax Year 2022
Lot Size 8,494 Sqft
Acres 0.195
Property Description
Come see this trendy, contemporary home carefully constructed by Imagine Design & Build. Exterior cedar corbels, modern wall sconces, & matching planks flank the front entrance to make this house stand apart. The kitchen sports an undermount stainless steel sink, luxury level-5 quartz countertops, custom-built cabinets & microwave oven, brass pot filler, & vent hood set against a mosaic tile backsplash. A 60 inch recessed-style electric remote control fireplace is the living room focal point above vinyl plank floors & below 10' high ceilings walled in white alabaster tones. The primary bedroom suite has a tray-top ceiling, barndoor access to the primary bath's rain shower, free-standing soaking tub, double vanity, vast closet space, his/her shoe shelves, and rear pocket door egress to the adjacent laundry room. Doors throughout sport matte black handles, locks, and hinges. The garage and long driveway provide parking for as many as 6 vehicles. HOA includes high speed internet service.
Location
State TX
County Burleson
Rooms
Bedroom Description Split Plan,Walk-In Closet
Other Rooms 1 Living Area, Kitchen/Dining Combo, Utility Room in House
Master Bathroom Primary Bath: Double Sinks, Primary Bath: Separate Shower, Primary Bath: Soaking Tub, Secondary Bath(s): Tub/Shower Combo, Vanity Area
Kitchen Breakfast Bar, Island w/o Cooktop, Pantry, Pot Filler
Interior
Interior Features High Ceiling
Heating Central Electric
Cooling Central Electric
Flooring Vinyl
Fireplaces Number 1
Fireplaces Type Mock Fireplace
Exterior
Exterior Feature Back Yard, Back Yard Fenced, Covered Patio/Deck, Partially Fenced, Porch, Private Driveway, Sprinkler System
Parking Features Attached Garage
Garage Spaces 2.0
Roof Type Composition
Street Surface Asphalt
Private Pool No
Building
Lot Description Corner
Faces South
Story 1
Foundation Slab
Lot Size Range 0 Up To 1/4 Acre
Builder Name Imagine Design and B
Sewer Public Sewer
Structure Type Brick,Other
New Construction Yes
Schools
Elementary Schools Snook Elementary School
Middle Schools Snook Middle School
High Schools Snook Secondary School
School District 192 - Snook
Others
HOA Fee Include Grounds,Other
Senior Community No
Restrictions Deed Restrictions
Tax ID 138637
Ownership Full Ownership
Energy Description Ceiling Fans,Digital Program Thermostat,Energy Star Appliances,HVAC>13 SEER,Insulation - Batt,Insulation - Blown Fiberglass
Acceptable Financing Cash Sale, Conventional, FHA, VA
Tax Rate 1.9959
Disclosures No Disclosures, Reports Available
Listing Terms Cash Sale, Conventional, FHA, VA
Financing Cash Sale,Conventional,FHA,VA
Special Listing Condition No Disclosures, Reports Available
Read Less Info
Want to know what your home might be worth? Contact us for a FREE valuation!

Our team is ready to help you sell your home for the highest possible price ASAP

Bought with Non-MLS

"My job is to find and attract mastery-based agents to the office, protect the culture, and make sure everyone is happy! "






