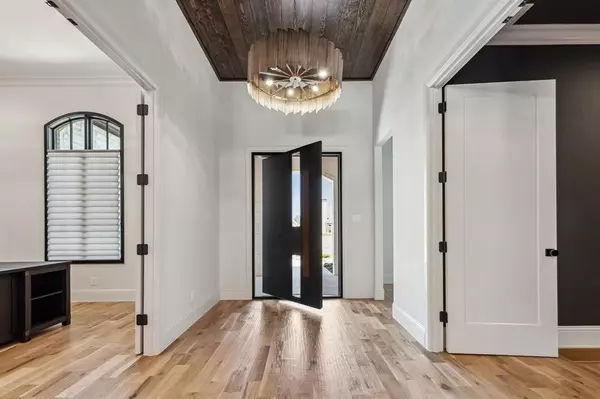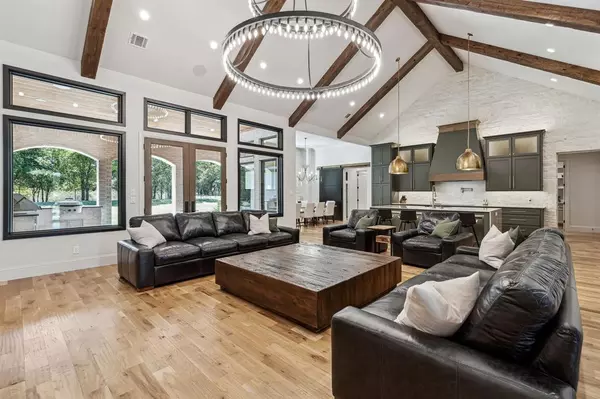$1,999,000
For more information regarding the value of a property, please contact us for a free consultation.
4 Beds
5 Baths
4,682 SqFt
SOLD DATE : 10/30/2023
Key Details
Property Type Single Family Home
Sub Type Single Family Residence
Listing Status Sold
Purchase Type For Sale
Square Footage 4,682 sqft
Price per Sqft $426
Subdivision Country Club Village
MLS Listing ID 20416362
Sold Date 10/30/23
Style Contemporary/Modern
Bedrooms 4
Full Baths 4
Half Baths 1
HOA Fees $50/ann
HOA Y/N Mandatory
Year Built 2023
Annual Tax Amount $8,085
Lot Size 0.512 Acres
Acres 0.512
Property Description
Welcome to your Dream Home! Luxury living in the prestigious Country Club Village, Argyle ISD. Once inside, you will be captivated by elegant white oak hardwood flooring (no carpet) and the soaring ceilings with stunning floor to ceiling fireplace and on-trend designer finishes & upgrades. This Carmen Custom Home boasts four Texas sized bdrms with attached baths & walk-in closets, study with built-ins, sizable media room, spacious laundry room with tons of storage, outdoor kitchen & primary suite that includes a spa-like bath and dreamy custom closet. The dreams continue in the Chef’s kitchen with a waterfall edge island & professional grade kitchen appliances; 72” Dacor Refrigerator, Monogram Induction Cooktop (Gas Plumb also) & Thermador Side by Side Ovens. If that wasn't enough, this incredible property features a 4 car garage with custom height garage doors & additional built-in cabinet storage, Generac Generator, Foam Encapsulation, Mosquito System & more! This home has it all!
Location
State TX
County Denton
Community Curbs, Perimeter Fencing, Sidewalks
Direction GPS
Rooms
Dining Room 1
Interior
Interior Features Cable TV Available, Chandelier, Decorative Lighting, Double Vanity, Dry Bar, Eat-in Kitchen, Granite Counters, High Speed Internet Available, Kitchen Island, Open Floorplan, Pantry, Vaulted Ceiling(s), Walk-In Closet(s)
Heating Central
Cooling Central Air
Flooring Hardwood
Fireplaces Number 1
Fireplaces Type Gas Logs, Gas Starter, Living Room, Masonry, Stone
Equipment Generator, Home Theater, Irrigation Equipment
Appliance Built-in Refrigerator, Dishwasher, Disposal, Electric Cooktop, Microwave, Convection Oven, Double Oven, Plumbed For Gas in Kitchen, Refrigerator
Heat Source Central
Laundry Electric Dryer Hookup, Utility Room, Washer Hookup
Exterior
Exterior Feature Attached Grill, Covered Patio/Porch, Gas Grill, Mosquito Mist System, Outdoor Grill, Outdoor Kitchen
Garage Spaces 4.0
Fence Back Yard, Metal
Community Features Curbs, Perimeter Fencing, Sidewalks
Utilities Available City Sewer, City Water, Electricity Available, Electricity Connected
Roof Type Composition
Total Parking Spaces 4
Garage Yes
Building
Lot Description Adjacent to Greenbelt, Greenbelt, Landscaped, Lrg. Backyard Grass, On Golf Course, Sprinkler System
Story One
Foundation Slab
Level or Stories One
Structure Type Rock/Stone
Schools
Elementary Schools Hilltop
Middle Schools Argyle
High Schools Argyle
School District Argyle Isd
Others
Restrictions Deed
Ownership Rabadi
Financing Cash
Special Listing Condition Aerial Photo, Deed Restrictions
Read Less Info
Want to know what your home might be worth? Contact us for a FREE valuation!

Our team is ready to help you sell your home for the highest possible price ASAP

©2024 North Texas Real Estate Information Systems.
Bought with Kim Adams • Briggs Freeman Sotheby's Int'l

"My job is to find and attract mastery-based agents to the office, protect the culture, and make sure everyone is happy! "






