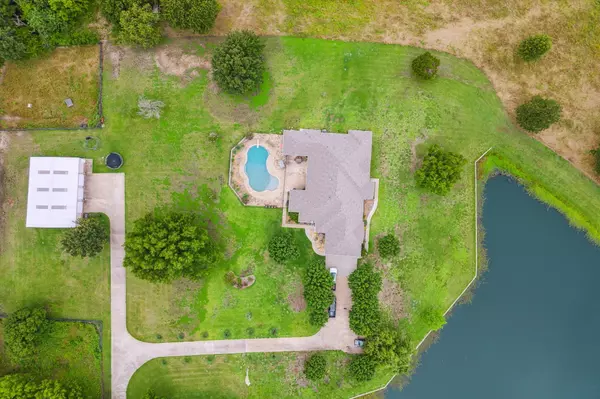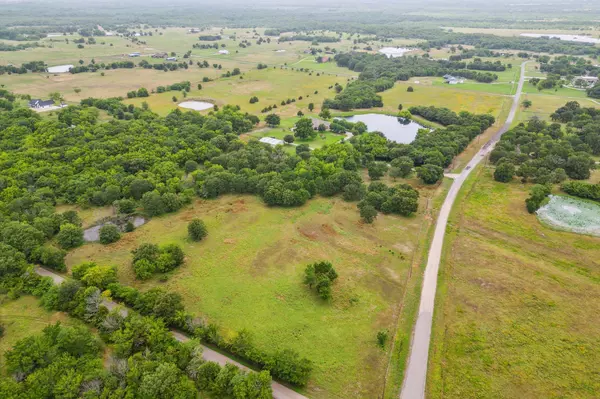$1,350,000
For more information regarding the value of a property, please contact us for a free consultation.
5 Beds
3 Baths
4,679 SqFt
SOLD DATE : 10/05/2023
Key Details
Property Type Single Family Home
Sub Type Single Family Residence
Listing Status Sold
Purchase Type For Sale
Square Footage 4,679 sqft
Price per Sqft $288
Subdivision A Smith Surv Abs 939
MLS Listing ID 20355554
Sold Date 10/05/23
Style Ranch,Traditional
Bedrooms 5
Full Baths 3
HOA Y/N None
Year Built 2004
Annual Tax Amount $10,692
Lot Size 29.000 Acres
Acres 29.0
Property Description
29 acres of peace and serenity. Drive through your own private gate and immediately enjoy the meticulously maintained land, as you drive up the long concrete drive to the home overlooking the oversized fully stocked pond, or to the 60x40 shop located behind the home with ample space to store your boat, side by side, or other farm equipment. This custom 4,679 sq.ft. home offers 5 bedroom, 3 bath, game room, bonus room on second floor. Kitchen with formal dining and large living room. Primary room with tall ceiling, master suite includes spa-tub and walk-in shower with double shower heads. Game room has built in cabinets with hidden room that doubles as a gun safe and storm shelter with reinforced walls. Kitchen offers a gas cooktop, double oven, and big pantry. 5th bedroom is large enough to be converted into office, or mother in law suite with full bathroom just outside. Nothing was left when designing this home, all walls are insulated for sound. Oversized patio with gas hookups, POOL
Location
State TX
County Hunt
Direction Use GPS
Rooms
Dining Room 2
Interior
Interior Features Built-in Features, Cable TV Available, Double Vanity, Granite Counters, Natural Woodwork, Walk-In Closet(s)
Heating Central
Cooling Central Air
Flooring Carpet, Ceramic Tile
Fireplaces Number 1
Fireplaces Type Gas, Gas Logs, Glass Doors, Living Room, Masonry
Equipment Farm Equipment, Irrigation Equipment, Negotiable
Appliance Built-in Refrigerator, Dishwasher, Disposal, Gas Cooktop, Refrigerator, Tankless Water Heater
Heat Source Central
Laundry Full Size W/D Area
Exterior
Exterior Feature Covered Patio/Porch, Lighting, Private Entrance
Garage Spaces 2.0
Fence Barbed Wire, Gate, Perimeter, Pipe
Pool Fenced, In Ground
Utilities Available Aerobic Septic, Co-op Water, Concrete, Electricity Connected, Gravel/Rock, Propane, Septic
Roof Type Shingle
Street Surface Concrete
Total Parking Spaces 3
Garage Yes
Private Pool 1
Building
Lot Description Acreage, Agricultural, Brush, Cleared, Landscaped, Sprinkler System, Tank/ Pond
Story One and One Half
Foundation Slab
Level or Stories One and One Half
Structure Type Brick
Schools
Elementary Schools Loneoak
Middle Schools Loneoak
High Schools Loneoak
School District Lone Oak Isd
Others
Ownership David & Kristi Carr
Acceptable Financing Cash, Conventional, FHA, VA Loan
Listing Terms Cash, Conventional, FHA, VA Loan
Financing Cash
Read Less Info
Want to know what your home might be worth? Contact us for a FREE valuation!

Our team is ready to help you sell your home for the highest possible price ASAP

©2024 North Texas Real Estate Information Systems.
Bought with Kevin Sawatsky • OnwardTX Real Estate Advisors

"My job is to find and attract mastery-based agents to the office, protect the culture, and make sure everyone is happy! "






