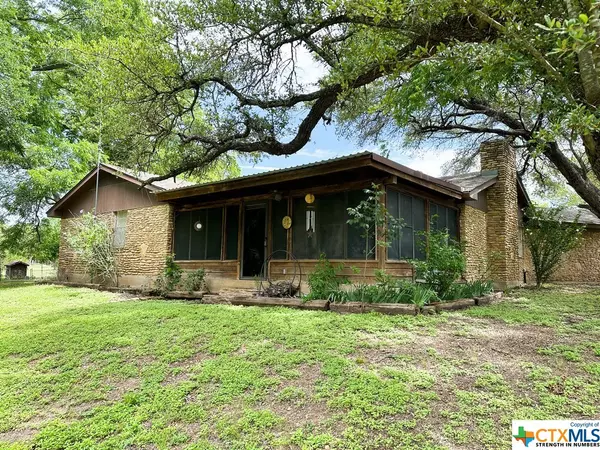$455,000
For more information regarding the value of a property, please contact us for a free consultation.
3 Beds
2 Baths
1,735 SqFt
SOLD DATE : 10/02/2023
Key Details
Property Type Single Family Home
Sub Type Single Family Residence
Listing Status Sold
Purchase Type For Sale
Square Footage 1,735 sqft
Price per Sqft $262
Subdivision A S Ford
MLS Listing ID 510283
Sold Date 10/02/23
Style Traditional
Bedrooms 3
Full Baths 2
Construction Status Resale
HOA Y/N No
Year Built 1980
Lot Size 10.000 Acres
Acres 10.0
Property Description
Welcome to this extraordinary property in scenic Coryell County, spanning 10 acres. Discover a charming 3-bed, 2-bath rock home with enclosed patio, spacious living/kitchen/dining area & serene bedrooms. Enjoy stunning pond views. This property offers convenience & peace of mind. A reliable deep-water well supplies water to orchard & livestock pens. Amenities include tool room, insulated garage, & metal barn with water/electricity. Pipe pens feature squeeze chute & more for livestock management. Mature trees offer shade & beauty. There is one pond with a windmill aerator and hosts catfish, brim & bass. Abundant wildlife (deer, turkey, dove, ducks) thrive here, perfect for nature enthusiasts. This ranch combines natural beauty, recreation & livestock accommodation. Experience serenity & splendor, creating cherished memories in this remarkable property. Located just 1 hr from Waco, Temple or Killeen and only 40 mins from McGregor.
Location
State TX
County Coryell
Zoning None
Interior
Interior Features Beamed Ceilings, Bookcases, Ceiling Fan(s), Chandelier, Crown Molding, High Ceilings, Tub Shower, Vanity, Walk-In Closet(s), Breakfast Bar, Kitchen/Dining Combo, Pantry
Flooring Carpet, Tile, Vinyl
Fireplaces Number 1
Fireplaces Type Family Room, Stone, Wood Burning
Fireplace Yes
Appliance Double Oven, Dishwasher, Electric Cooktop, Electric Range, Microwave, Range Hood, Built-In Oven, Cooktop
Laundry Electric Dryer Hookup, Laundry Room
Exterior
Exterior Feature Dock, Storage
Parking Features Attached, Garage
Garage Spaces 2.0
Fence Barbed Wire, Gate, Split Rail, Wire
Pool None
Community Features None
Utilities Available Electricity Available
Waterfront Description Water Access
View Y/N No
Water Access Desc Private,Community/Coop,Well
View None
Roof Type Composition,Shingle
Building
Lot Description Acreage, Mature Trees, Outside City Limits, Ranch, Secluded, Views
Faces Northeast
Entry Level One
Foundation Slab
Water Private, Community/Coop, Well
Architectural Style Traditional
Level or Stories One
Additional Building Other, Shed(s), See Remarks, Outbuilding, Storage, Workshop
Construction Status Resale
Schools
Elementary Schools Jonesboro Elementary
Middle Schools Jonesboro Middle
High Schools Jonesboro High
School District Jonesboro Isd
Others
Tax ID 110264
Acceptable Financing Cash, Conventional
Listing Terms Cash, Conventional
Financing VA
Read Less Info
Want to know what your home might be worth? Contact us for a FREE valuation!

Our team is ready to help you sell your home for the highest possible price ASAP
Bought with Kim Hill • United Country Real Estate HCP

"My job is to find and attract mastery-based agents to the office, protect the culture, and make sure everyone is happy! "






