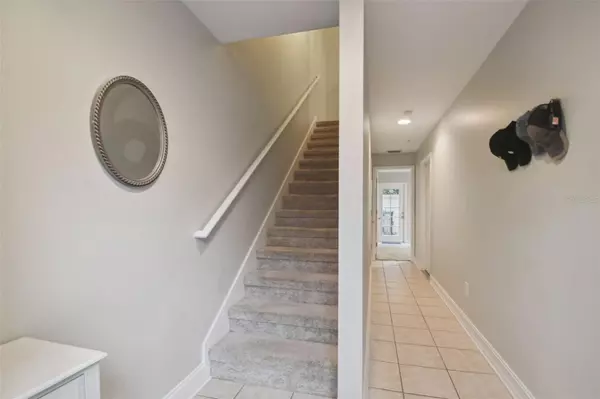$413,000
$429,995
4.0%For more information regarding the value of a property, please contact us for a free consultation.
3 Beds
3 Baths
1,848 SqFt
SOLD DATE : 09/27/2023
Key Details
Sold Price $413,000
Property Type Townhouse
Sub Type Townhouse
Listing Status Sold
Purchase Type For Sale
Square Footage 1,848 sqft
Price per Sqft $223
Subdivision Villas Of Toscana Townhomes
MLS Listing ID O6125199
Sold Date 09/27/23
Bedrooms 3
Full Baths 2
Half Baths 1
Construction Status Appraisal,Financing,Inspections
HOA Fees $450/mo
HOA Y/N Yes
Originating Board Stellar MLS
Year Built 2004
Annual Tax Amount $5,030
Lot Size 1,306 Sqft
Acres 0.03
Property Description
Welcome to your dream home in the heart of South Tampa! This stunning Spanish-style townhouse is the epitome of elegance and comfort, offering a three-floor layout that will exceed your expectations. With its prime location, spacious living area, charming Juliette balcony, and close proximity to Bayshore Blvd, award-winning restaurants, and MacDill AFB, this property is a true gem. As you step inside, you'll be captivated by the beautiful architectural details and the warm ambiance that fills the space. The open-concept design on the second floor seamlessly connects the living, dining, and kitchen areas, creating a perfect environment for entertaining guests or spending quality time with your loved ones. The ample windows allow natural light to flood in, highlighting the exquisite finishes and adding to the overall allure. Escape to the master suite, located on the third floor, and experience true tranquility. The spacious bedroom provides a peaceful retreat with an en-suite bathroom. New A/C was installed in 2023 and new windows also accommodate this lovely three-flat. You will not want to miss seeing this house at the sought after Villas of Toscana.
Location
State FL
County Hillsborough
Community Villas Of Toscana Townhomes
Zoning PD/PD
Rooms
Other Rooms Den/Library/Office, Inside Utility
Interior
Interior Features Ceiling Fans(s), Master Bedroom Upstairs, Open Floorplan, Solid Wood Cabinets, Split Bedroom, Thermostat, Walk-In Closet(s)
Heating Central
Cooling Central Air
Flooring Carpet, Ceramic Tile, Wood
Furnishings Unfurnished
Fireplace false
Appliance Cooktop, Dishwasher, Dryer, Microwave, Range, Refrigerator, Washer
Exterior
Exterior Feature Balcony, Lighting
Parking Features Curb Parking, Guest
Garage Spaces 1.0
Community Features Lake, Pool
Utilities Available Cable Available, Cable Connected, Electricity Available, Electricity Connected, Phone Available, Public, Sewer Available, Sewer Connected, Street Lights, Underground Utilities, Water Available, Water Connected
View Trees/Woods
Roof Type Built-Up, Other
Porch Deck, Rear Porch
Attached Garage true
Garage true
Private Pool No
Building
Lot Description City Limits, Near Public Transit, Private, Sidewalk, Street Dead-End, Paved
Story 3
Entry Level Three Or More
Foundation Slab
Lot Size Range 0 to less than 1/4
Sewer Public Sewer
Water Public
Architectural Style Mediterranean
Structure Type Stucco
New Construction false
Construction Status Appraisal,Financing,Inspections
Schools
Elementary Schools Chiaramonte-Hb
Middle Schools Madison-Hb
High Schools Robinson-Hb
Others
Pets Allowed Yes
HOA Fee Include Pool, Maintenance Structure, Maintenance Grounds, Maintenance, Other, Sewer, Trash, Water
Senior Community No
Ownership Fee Simple
Monthly Total Fees $450
Membership Fee Required Required
Special Listing Condition None
Read Less Info
Want to know what your home might be worth? Contact us for a FREE valuation!

Our team is ready to help you sell your home for the highest possible price ASAP

© 2024 My Florida Regional MLS DBA Stellar MLS. All Rights Reserved.
Bought with MAINFRAME REAL ESTATE

"My job is to find and attract mastery-based agents to the office, protect the culture, and make sure everyone is happy! "






