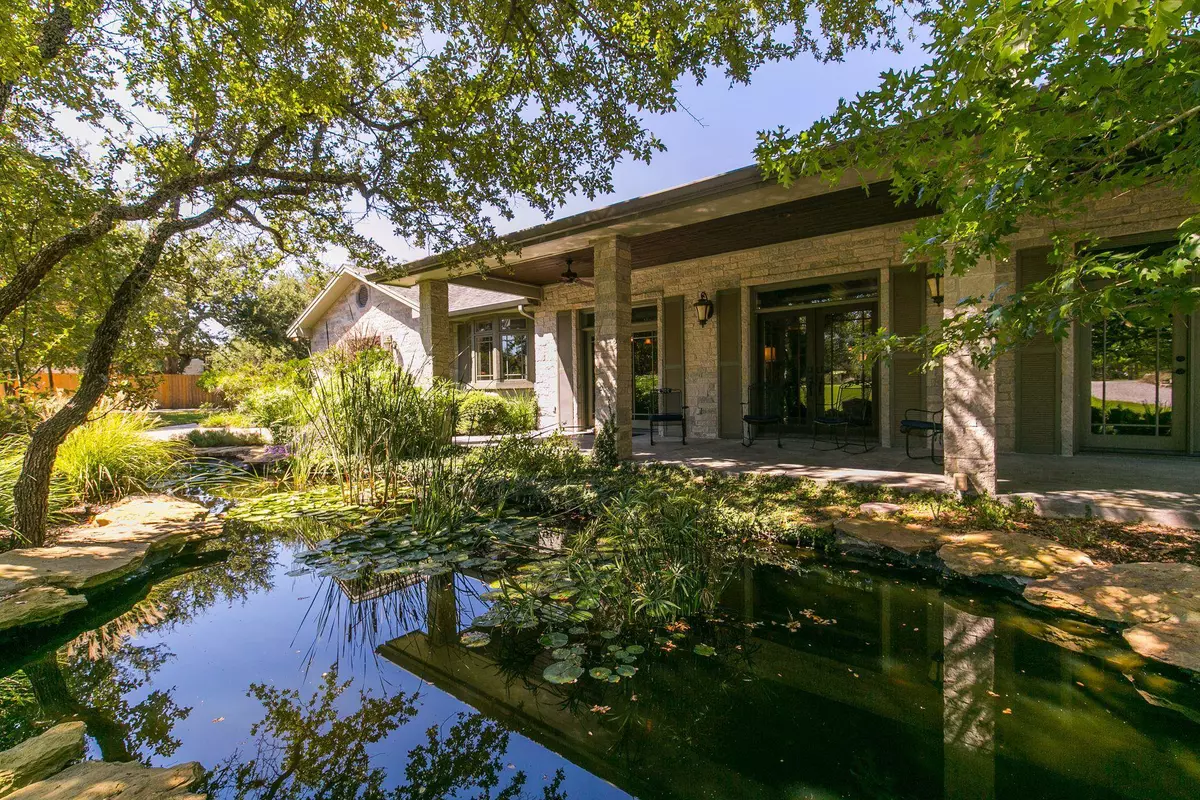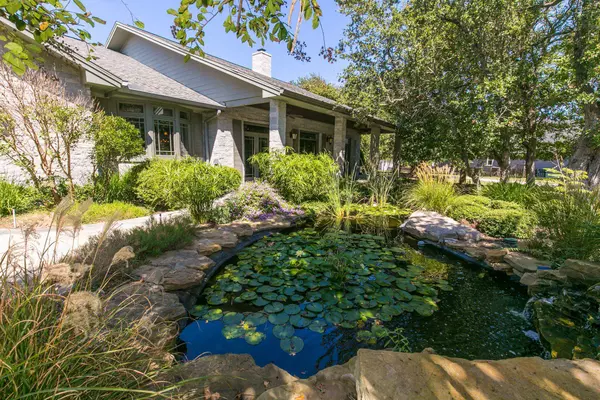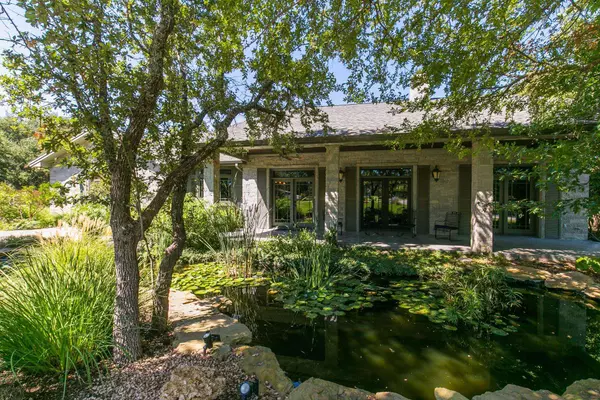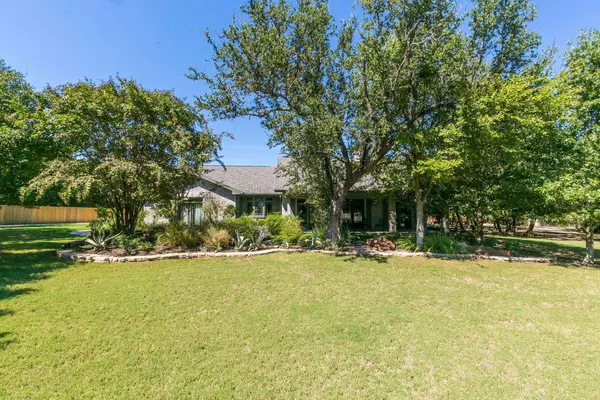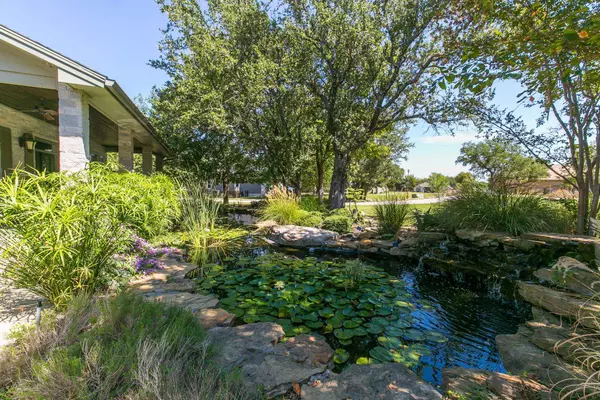$850,000
For more information regarding the value of a property, please contact us for a free consultation.
3 Beds
2.5 Baths
3,703 SqFt
SOLD DATE : 02/13/2024
Key Details
Property Type Single Family Home
Sub Type Single Family Residence
Listing Status Sold
Purchase Type For Sale
Square Footage 3,703 sqft
Price per Sqft $229
Subdivision The Ranch At Delaware Crk
MLS Listing ID HLM157866
Sold Date 02/13/24
Bedrooms 3
Full Baths 2
Half Baths 1
HOA Fees $48/qua
Originating Board highland
Year Built 2012
Lot Size 1.470 Acres
Acres 1.47
Lot Dimensions 160 x 355 x 362 x 247
Property Description
Absolutely Breathtaking 3/2.5/2 Sprawling Estate home in the the Desirable Subdivision of the Ranches at Delaware Creek. The entry to this home is captivating with a spectacular fish pond & water feature. Sitting on your front porch is tranquil listing to the trickling water from the waterfall! Step inside & feel right at home w/ beautiful rich hardwood floors & wood ceilings. The great room is extremely spacious & inviting w/a wood burning fireplace being the focal point of the room. The study that is off the great room has beautiful book shelves & is very open. The kitchen features granite counter tops, center island, gas cooktop & wall oven, & custom wood & glass front cabinetry. The formal dining room is regal w/a beautiful chandelier & a large wet bar with a unique custom tile backsplash. The den is more private at the back of the house but is very cozy and inviting. The master suite is massive & has a door that leads out to the front porch overlooking the water feature. The master bath is very spacious with a jacuzzi tub, huge master closet, large tile walk in shower, & double vanities. The guest wing of the house features a shared bath with a walk in tile shower and beautiful custom vessel sink & vanity. There is also an office space that could be used as an additional bedroom. The yard is a dream! Extremely private with a small wrought iron fenced area, gorgeous landscaping and a gazebo that looks like it came straight out of a magazine! This home is completely custom and absolutely stunning!
Location
State TX
County Burnet
Interior
Interior Features Bar-Wet, Bonus Bath, Cable Available, Counters-Granite, Pantry, Recessed Lighting, Smoke Detector(s), Split Bedroom, Walk-in Closet(s), Water Softener, Whirlpool Tub, Wood Ceiling, No Steps to Entry
Heating Central, Electric
Cooling Central Air
Flooring Carpet, Hardwood, Tile
Fireplaces Type One
Appliance Dishwasher, Double Oven, Electric Dryer Hookup, Disposal, Microwave, Washer Hookup, Electric Water Heater, Cooktop, Wall Oven
Exterior
Exterior Feature Porch-Covered, Fish Pond, Gazebo, Gutters/Downspouts, Landscaping, Patio - Open, Sprinkler System, Waterfall
Parking Features 2 Car Attached Garage, Garage Door Opener, Side Entry
Fence Wrought Iron, Partial
View Hill Country
Roof Type Composition
Building
Story 1
Foundation Slab
Sewer City Sewer
Water City
Structure Type Wood
Schools
School District Burnet
Read Less Info
Want to know what your home might be worth? Contact us for a FREE valuation!

Our team is ready to help you sell your home for the highest possible price ASAP

"My job is to find and attract mastery-based agents to the office, protect the culture, and make sure everyone is happy! "

