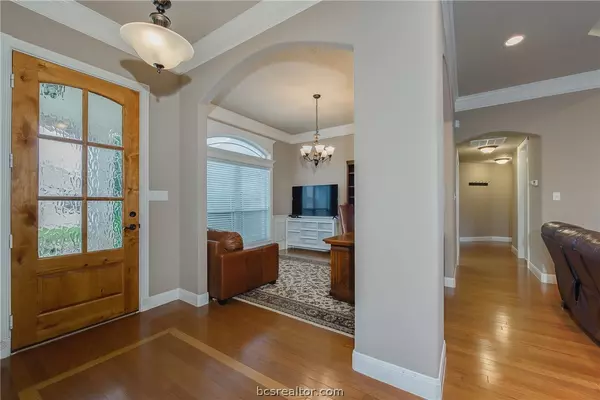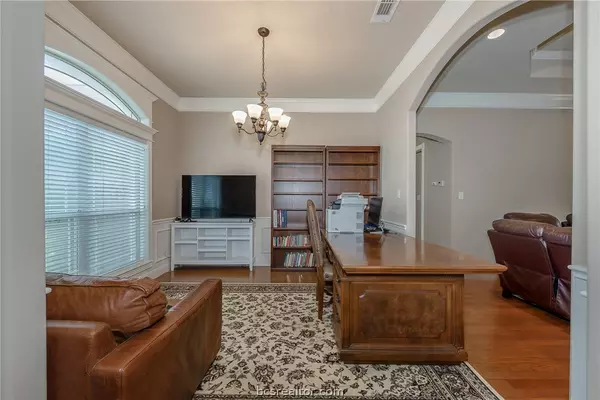$429,900
For more information regarding the value of a property, please contact us for a free consultation.
4 Beds
3 Baths
2,343 SqFt
SOLD DATE : 06/15/2022
Key Details
Property Type Single Family Home
Sub Type Single Family Residence
Listing Status Sold
Purchase Type For Sale
Square Footage 2,343 sqft
Price per Sqft $181
Subdivision Spring Meadows
MLS Listing ID 22005452
Sold Date 06/15/22
Style Traditional
Bedrooms 4
Full Baths 3
HOA Fees $16/ann
HOA Y/N No
Year Built 2005
Lot Size 10,001 Sqft
Acres 0.2296
Property Description
This South College Station, Spring Meadows home is move-in ready! The extensive front landscaping adds to the beautiful curb appeal of this single story home with a very functional three-way split floor plan offering four bedrooms and three full bathrooms. The large family room with double tray ceiling, stone accented fireplace and great built-ins opens into the sunny spacious breakfast room, well appointed kitchen and large multi purpose dining space. The large kitchen offers abundant custom knotty alder cabinets, gleaming granite counters including eating bar, pantry & stainless steel appliance including the refrigerator which as a bonus remains with the home. The private master bedroom wing is accessed via a hallway with beautiful and functional built-ins that opens onto a large room with French doors to a separate patio, a serene bathroom with jetted tub, tile accented shower, double sinks & an over-sized walk in closet with great built-ins. Secondary bedrooms are all large with good sized closet space. The laundry room which comes with the washer and dryer leads to the attached garage. A spacious covered patio allows space for outside dining and overlooks the beautiful landscaped, fully irrigated, back yard that is fully fenced and offers raised flower beds. Updates include the roof which was replaced in 2021, new interior paint, extensive hardwood and tile flooring (no carpet), and updated HVAC system in 2016. This home is a must see!
Location
State TX
County Brazos
Community Spring Meadows
Area C11
Direction Take Hwy 6 south, exit HWY 40/William D Fitch and go left, then left into Spring Meadows subdivision, Right on Spring Meadows Dr., Left on Cold Spring, home is on the right.
Interior
Interior Features French Door(s)/Atrium Door(s), Granite Counters, High Ceilings, Window Treatments, Breakfast Area, Ceiling Fan(s), Dry Bar, Kitchen Exhaust Fan
Heating Central, Gas
Cooling Central Air, Electric
Flooring Tile, Wood
Fireplaces Type Gas
Fireplace Yes
Window Features Thermal Windows
Appliance Built-In Electric Oven, Cooktop, Dishwasher, Disposal, Gas Water Heater, Microwave, Refrigerator, Water Heater, Dryer, Washer
Exterior
Exterior Feature Sprinkler/Irrigation
Parking Features Attached
Garage Spaces 2.0
Fence Wood
Community Features Garden Area, Playground
Utilities Available High Speed Internet Available, Sewer Available, Trash Collection, Underground Utilities, Water Available
Amenities Available Maintenance Grounds
Water Access Desc Public
Roof Type Composition,Shingle
Accessibility None
Handicap Access None
Porch Covered
Garage Yes
Building
Lot Description Level, Trees
Story 1
Foundation Slab
Builder Name Golden Homes
Sewer Public Sewer
Water Public
Architectural Style Traditional
Structure Type Brick Veneer
Schools
Elementary Schools Pebble Creek Elementary
Middle Schools Oakwood Intermediate School, A&M Consolidated Middl
High Schools A&M Consolidated High School
Others
HOA Fee Include Common Area Maintenance
Senior Community No
Tax ID 116823
Security Features Smoke Detector(s)
Financing Conventional
Read Less Info
Want to know what your home might be worth? Contact us for a FREE valuation!

Our team is ready to help you sell your home for the highest possible price ASAP
Bought with Cedar Frame, LLC

"My job is to find and attract mastery-based agents to the office, protect the culture, and make sure everyone is happy! "






