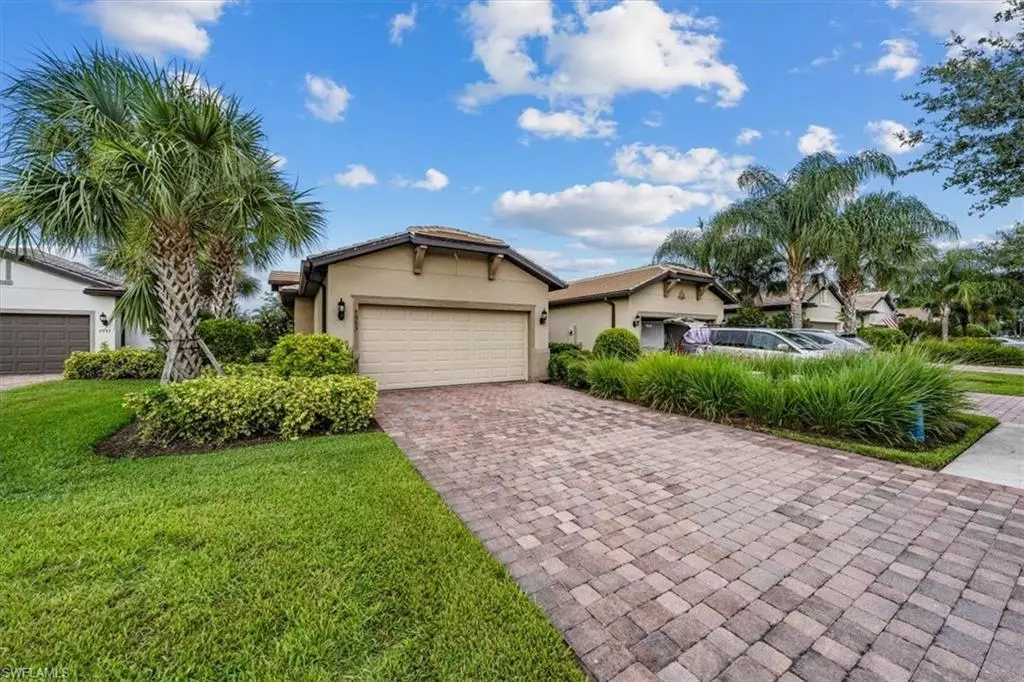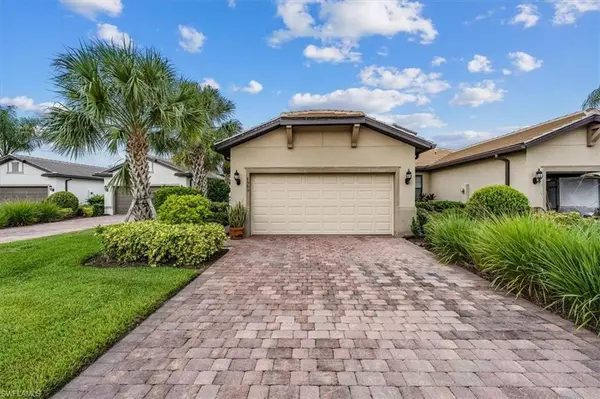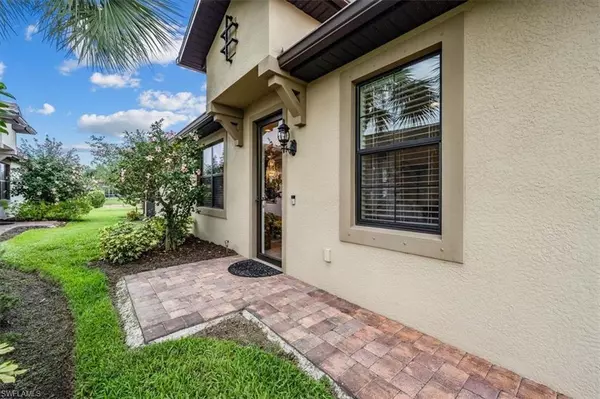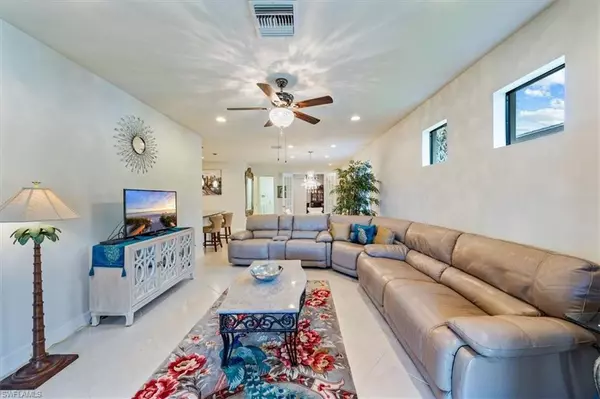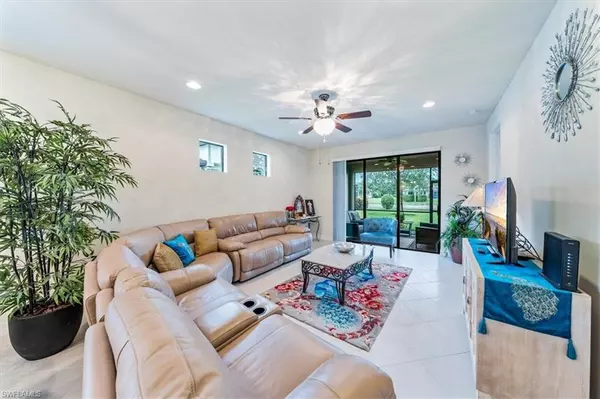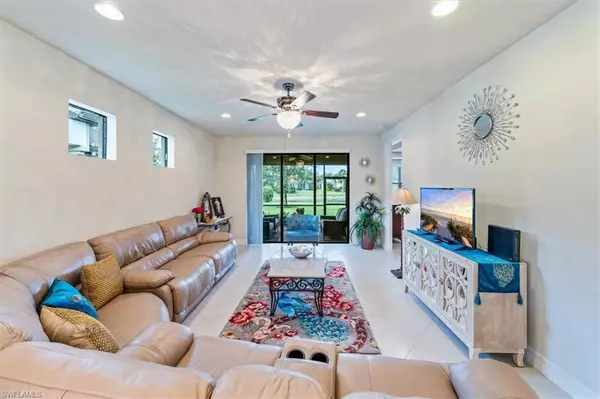$370,000
$385,000
3.9%For more information regarding the value of a property, please contact us for a free consultation.
2 Beds
2 Baths
1,554 SqFt
SOLD DATE : 09/19/2023
Key Details
Sold Price $370,000
Property Type Single Family Home
Sub Type Villa Attached
Listing Status Sold
Purchase Type For Sale
Square Footage 1,554 sqft
Price per Sqft $238
MLS Listing ID 223043515
Sold Date 09/19/23
Bedrooms 2
Full Baths 2
HOA Fees $346/qua
Originating Board Naples
Year Built 2017
Annual Tax Amount $4,666
Tax Year 2022
Lot Size 6,098 Sqft
Property Description
V10726-This attached Villa with 2BR + Den and 2BA was built in 2017 and is situated on a premium lot on a cul-de-sac. The home has been immaculately maintained and is a rare find ---thoughtfully priced in Bellera Walk with all the amenities of Del Webb. With 1542 sq ft of living space under air, plus a screened-in lanai and privacy wall, you will enjoy many hours of relaxation and visits with friends and family. Other upgrades include: quality window treatments; 2-car garage; upgraded lighting; new glass front door; French doors on the den; Granite countertops; pendant lighting in the kitchen; and porcelain tile throughout main living areas. This villa is perfect for anyone looking to live in an active 55+ community and enjoy the best of Florida's beautiful outdoors. Ave Maria University, shopping, dining, and dog park are a short drive by car or golf cart! Beautiful private/public Panther Run Golf Course is also within 5 minutes from your doorstep. Naple's shopping, cultural events, and beaches within 1-hour drive.
Location
State FL
County Collier
Area Na35 - Ave Maria Area
Rooms
Other Rooms Laundry in Residence, Screened Lanai/Porch
Dining Room Breakfast Bar, Dining - Living
Interior
Interior Features Built-In Cabinets, Cable Prewire, Internet Available, Laundry Tub, Multi Phone Lines, Pull Down Stairs, Smoke Detectors, Walk-In Closet
Heating Central Electric
Flooring Carpet, Tile
Equipment Auto Garage Door, Cooktop - Electric, Dishwasher, Disposal, Dryer, Microwave, Refrigerator/Icemaker, Self Cleaning Oven, Smoke Detector, Washer
Exterior
Exterior Feature Patio, Pond, Privacy Wall, Room for Pool, Sprinkler Auto
Parking Features Attached
Garage Spaces 2.0
Community Features Gated
Waterfront Description None
View Pond, Privacy Wall
Roof Type Tile
Private Pool No
Building
Lot Description Regular
Foundation Concrete Block
Sewer Central
Water Central
Schools
Elementary Schools Estates Elem School
Middle Schools Corkscrew Middle School
High Schools Palmetto Ridge High School
Others
Ownership Single Family
Pets Allowed No Approval Needed
Read Less Info
Want to know what your home might be worth? Contact us for a FREE valuation!

Our team is ready to help you sell your home for the highest possible price ASAP
Bought with EXP Realty, LLC

"My job is to find and attract mastery-based agents to the office, protect the culture, and make sure everyone is happy! "

