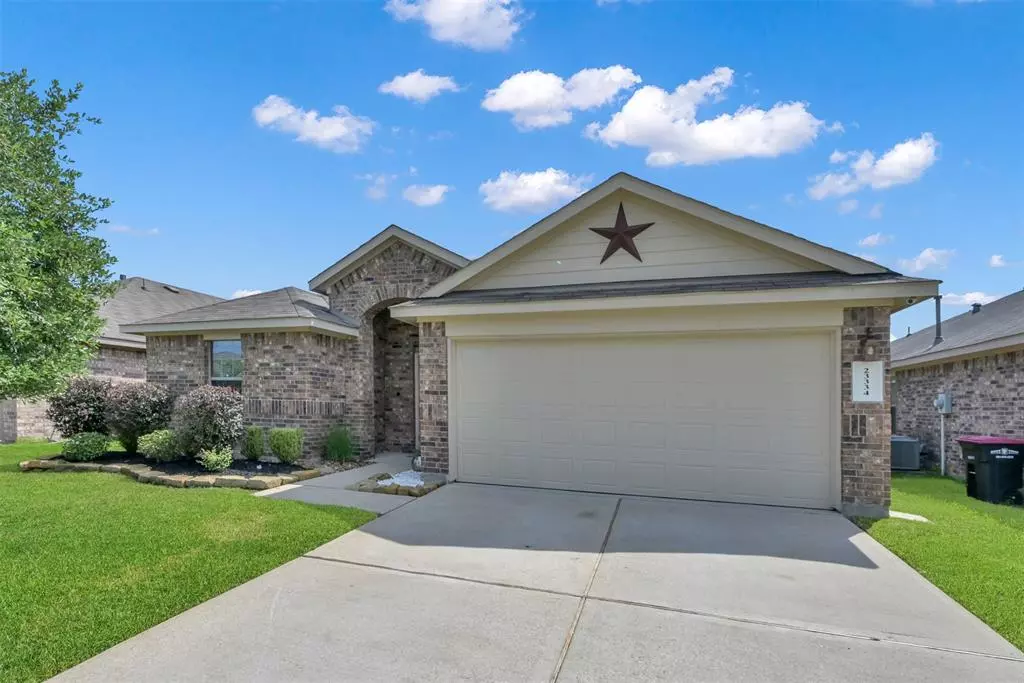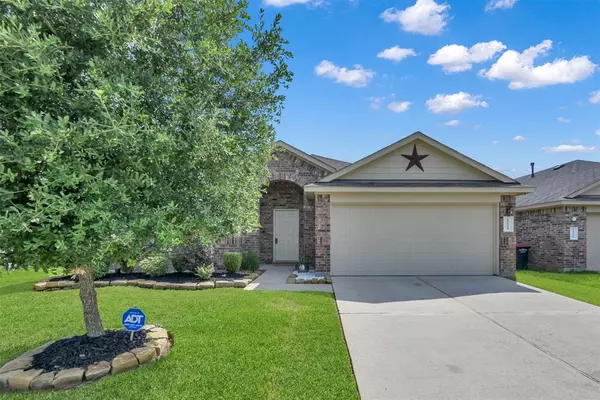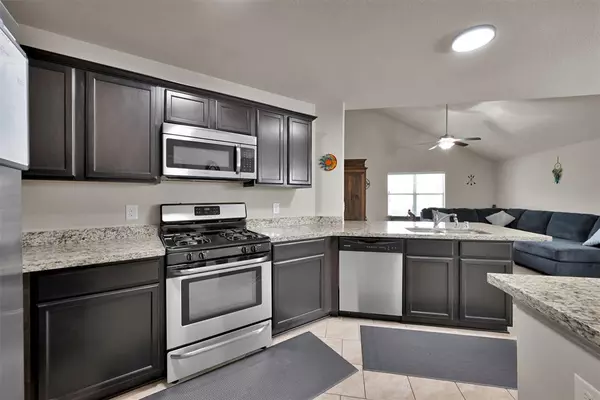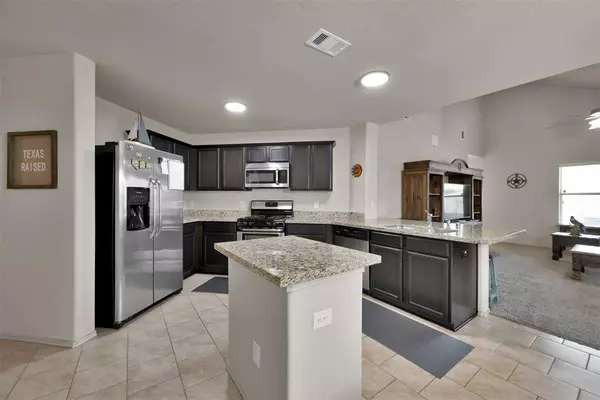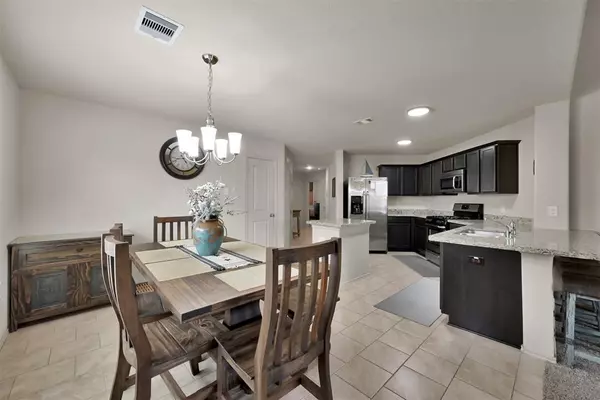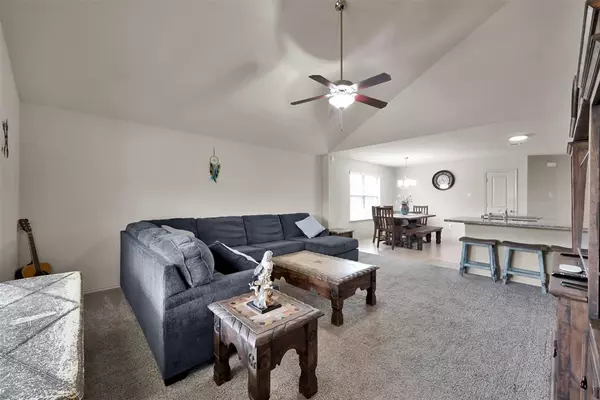$275,000
For more information regarding the value of a property, please contact us for a free consultation.
4 Beds
2 Baths
1,815 SqFt
SOLD DATE : 09/07/2023
Key Details
Property Type Single Family Home
Listing Status Sold
Purchase Type For Sale
Square Footage 1,815 sqft
Price per Sqft $146
Subdivision Breckenridge Forest
MLS Listing ID 59927804
Sold Date 09/07/23
Style Traditional
Bedrooms 4
Full Baths 2
HOA Fees $33/ann
HOA Y/N 1
Year Built 2015
Annual Tax Amount $5,949
Tax Year 2022
Lot Size 5,750 Sqft
Acres 0.132
Property Description
Stunning Open concept design that perfectly blends modern elegance with comfortable living. Gorgeous tile floors that flow seamlessly throughout the main living areas, providing a stylish and low-maintenance solution for busy households. The heart of this home is the spacious kitchen, open to dining and living areas featuring sleek granite countertops that offer both durability and a touch of luxury. Retreat to the serene master suite, complete with a private en-suite bathroom with Separate walk-in closets. Step outside to discover a covered patio in the backyard, a perfect spot to relax and enjoy your morning coffee or host weekend barbecues with friends. Don't miss your chance to own this exceptional 4 bedroom, 2 bathroom, open concept design, tile floors, granite countertops, and covered patio home in the sought-after Breckenridge Forest subdivision. Great community with park and centrally located minutes from I-45, beltway 8, 99, and the Hardy toll rd.
Location
State TX
County Harris
Area Spring East
Rooms
Bedroom Description All Bedrooms Down
Interior
Heating Central Electric
Cooling Central Electric
Flooring Carpet, Tile
Exterior
Exterior Feature Back Yard, Back Yard Fenced, Covered Patio/Deck, Fully Fenced, Patio/Deck
Parking Features Attached Garage
Garage Spaces 2.0
Roof Type Composition
Street Surface Concrete
Private Pool No
Building
Lot Description Subdivision Lot
Faces West
Story 1
Foundation Slab
Lot Size Range 0 Up To 1/4 Acre
Builder Name DR Horton
Water Public Water
Structure Type Brick,Cement Board
New Construction No
Schools
Elementary Schools Gloria Marshall Elementary School
Middle Schools Ricky C Bailey M S
High Schools Spring High School
School District 48 - Spring
Others
HOA Fee Include Recreational Facilities
Senior Community No
Restrictions Restricted
Tax ID 136-126-003-0004
Acceptable Financing Cash Sale, Conventional, FHA, VA
Tax Rate 2.6961
Disclosures Mud, Sellers Disclosure
Listing Terms Cash Sale, Conventional, FHA, VA
Financing Cash Sale,Conventional,FHA,VA
Special Listing Condition Mud, Sellers Disclosure
Read Less Info
Want to know what your home might be worth? Contact us for a FREE valuation!

Our team is ready to help you sell your home for the highest possible price ASAP

Bought with RE/MAX Integrity

"My job is to find and attract mastery-based agents to the office, protect the culture, and make sure everyone is happy! "

