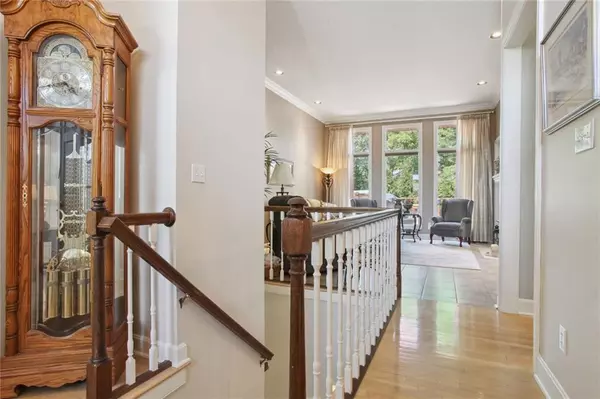$360,000
$360,000
For more information regarding the value of a property, please contact us for a free consultation.
4 Beds
4 Baths
3,873 SqFt
SOLD DATE : 09/05/2023
Key Details
Sold Price $360,000
Property Type Single Family Home
Sub Type Villa
Listing Status Sold
Purchase Type For Sale
Square Footage 3,873 sqft
Price per Sqft $92
Subdivision Ashford Place
MLS Listing ID 2446685
Sold Date 09/05/23
Style Traditional
Bedrooms 4
Full Baths 3
Half Baths 1
HOA Fees $100/mo
Year Built 1990
Annual Tax Amount $3,586
Lot Size 0.310 Acres
Acres 0.31012398
Property Description
WONDERFUL, ALL BRICK, REVERSE 1 1/2 STY WITH 2 MAIN BEDROOMS ON THE FIRST FLOOR AND A SITTING ROOM OR OFFICE. BIG GREAT ROOM WITH FIREPLACE & LARGE WINDOWS FOR LOTS OF NATURAL LIGHT WITH REMOTE CONTROL BLINDS. COZY SEE THROUGH FIREPLACE BETWEEN THE GREAT ROOM & HEARTH ROOM. HEARTH ROOM IS JUST OFF THE KITCHEN AND ADJOINS THE HUGE DECK FOR GREAT OUTDOOR ENTERTAINING OR JUST RELAXING! EAT-IN KITCHEN HAS GRANITE COUNTERS, BIG ISLAND & NEW S/S APPLIANCES. LAUNDRY ROOM IS CONVENIENTLY LOCATED JUST OFF THE KITCHEN. NEW HVAC IN 2022 & HWH IS ONLY 3 YEARS OLD. FINISHED LOWER LEVEL HAS A WET BAR, FIREPLACE W/BUILT-INS, REC ROOM, 2 MORE BEDROOMS, A FULL BATH AND WALKS UP AND OUT. THERE IS ALSO PLENTY OF UNFINISHED SPACE FOR STORAGE OR WORKSHOP. (SELLER PREFERS NO SIGN IN THE YARD)
Location
State MO
County Jackson
Rooms
Other Rooms Entry, Family Room, Great Room, Main Floor BR, Main Floor Master, Office, Sitting Room, Workshop
Basement true
Interior
Interior Features Cedar Closet, Ceiling Fan(s), Kitchen Island, Pantry, Vaulted Ceiling, Walk-In Closet(s), Wet Bar, Whirlpool Tub
Heating Forced Air
Cooling Attic Fan, Electric
Flooring Carpet, Tile, Wood
Fireplaces Number 2
Fireplaces Type Gas, Gas Starter, Great Room, Hearth Room, Recreation Room, See Through
Equipment Back Flow Device
Fireplace Y
Appliance Cooktop, Dishwasher, Disposal, Humidifier, Microwave, Refrigerator, Built-In Electric Oven, Stainless Steel Appliance(s), Trash Compactor
Laundry Laundry Room, Main Level
Exterior
Exterior Feature Storm Doors
Garage true
Garage Spaces 2.0
Roof Type Composition
Building
Lot Description City Lot, Cul-De-Sac, Sprinkler-In Ground, Treed
Entry Level Reverse 1.5 Story
Sewer City/Public
Water Public
Structure Type Brick, Vinyl Siding
Schools
Elementary Schools Martin City
School District Grandview
Others
HOA Fee Include Lawn Service, Snow Removal
Ownership Estate/Trust
Acceptable Financing Cash, Conventional, FHA, VA Loan
Listing Terms Cash, Conventional, FHA, VA Loan
Read Less Info
Want to know what your home might be worth? Contact us for a FREE valuation!

Our team is ready to help you sell your home for the highest possible price ASAP


"My job is to find and attract mastery-based agents to the office, protect the culture, and make sure everyone is happy! "






