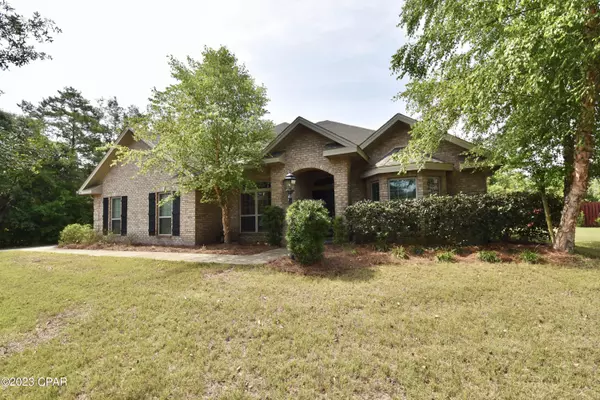$450,000
$462,000
2.6%For more information regarding the value of a property, please contact us for a free consultation.
4 Beds
3 Baths
2,605 SqFt
SOLD DATE : 09/01/2023
Key Details
Sold Price $450,000
Property Type Single Family Home
Sub Type Detached
Listing Status Sold
Purchase Type For Sale
Square Footage 2,605 sqft
Price per Sqft $172
Subdivision Lake Merial
MLS Listing ID 742168
Sold Date 09/01/23
Style Traditional
Bedrooms 4
Full Baths 3
HOA Fees $102/qua
HOA Y/N Yes
Year Built 2014
Annual Tax Amount $2,666
Tax Year 2022
Lot Size 0.540 Acres
Acres 0.54
Property Description
Welcome to the desirable gated community of Lake Merial. With over 2600 sqft, this 4 BR 3 BA all brick home on a 1/2 acre + lot is ready for your family. The foyer leads into the spacious living room, highlighted by a tray ceiling with crown molding, which also extends to the connected screened back patio and backyard. The kitchen has an abundance of custom cabinets, stainless steel appliances, granite countertops, custom back splash, recessed lighting, and ceramic tile. This kitchen has it all! It has a large breakfast nook, kitchen island, as well as a wraparound bar. The formal dining room at the front of the home features crown molding and a bay window. The master bedroom is located on the back of the home, featuring a tray ceiling and crown molding. The master bathroom includes a garden tub, shower, double vanities, and a separate water closet. There is one walk in closet in the master bedroom and a second one leading in from the master bathroom. The open concept of this home with a generous sized entertainment space extends to the kitchen and living room area. Enjoy the privacy of a split floor plan between the owner's suite and the additional bedrooms/office. Flooring throughout the home includes manufactured hardwood in the common areas and office, tile in baths and kitchen, and carpet in the bedrooms. Home has an attached two car garage with attic storage above. This home has an oversized driveway, large enough to fit 6-8 vehicles. Relax, grill, or watch the kids or your pets play in your large backyard from your screened-in covered porch. This home comes with irrigation and hurricane window fabric. Are you ready to take an evening stroll through this inviting neighborhood and enjoy the gorgeous views of the lake.. then call for your showing appointment. All measurements approx; verify if important.
Location
State FL
County Bay
Community Curbs, Gutter(S), Sidewalks
Area 04 - Bay County - North
Interior
Interior Features Kitchen Island, Pantry
Heating Central
Cooling Central Air
Furnishings Unfurnished
Fireplace No
Appliance Dishwasher, Electric Oven, Electric Range, Disposal, Microwave, Refrigerator
Laundry Washer Hookup, Dryer Hookup
Exterior
Exterior Feature Sprinkler/Irrigation, Patio
Parking Features Attached, Driveway, Garage
Garage Spaces 2.0
Garage Description 2.0
Community Features Curbs, Gutter(s), Sidewalks
Utilities Available Sewer Connected, Water Connected
Amenities Available Gated
Roof Type Composition,Shingle
Building
Lot Description Landscaped
Foundation Slab
Architectural Style Traditional
Schools
Elementary Schools Deane Bozeman
Middle Schools Deane Bozeman
High Schools Deane Bozeman
Others
HOA Fee Include Association Management
Tax ID 07504-194-000
Acceptable Financing Cash, Conventional, FHA, VA Loan
Listing Terms Cash, Conventional, FHA, VA Loan
Financing Cash
Special Listing Condition Listed As-Is
Read Less Info
Want to know what your home might be worth? Contact us for a FREE valuation!

Our team is ready to help you sell your home for the highest possible price ASAP
Bought with Keller Williams Success Realty

"My job is to find and attract mastery-based agents to the office, protect the culture, and make sure everyone is happy! "






