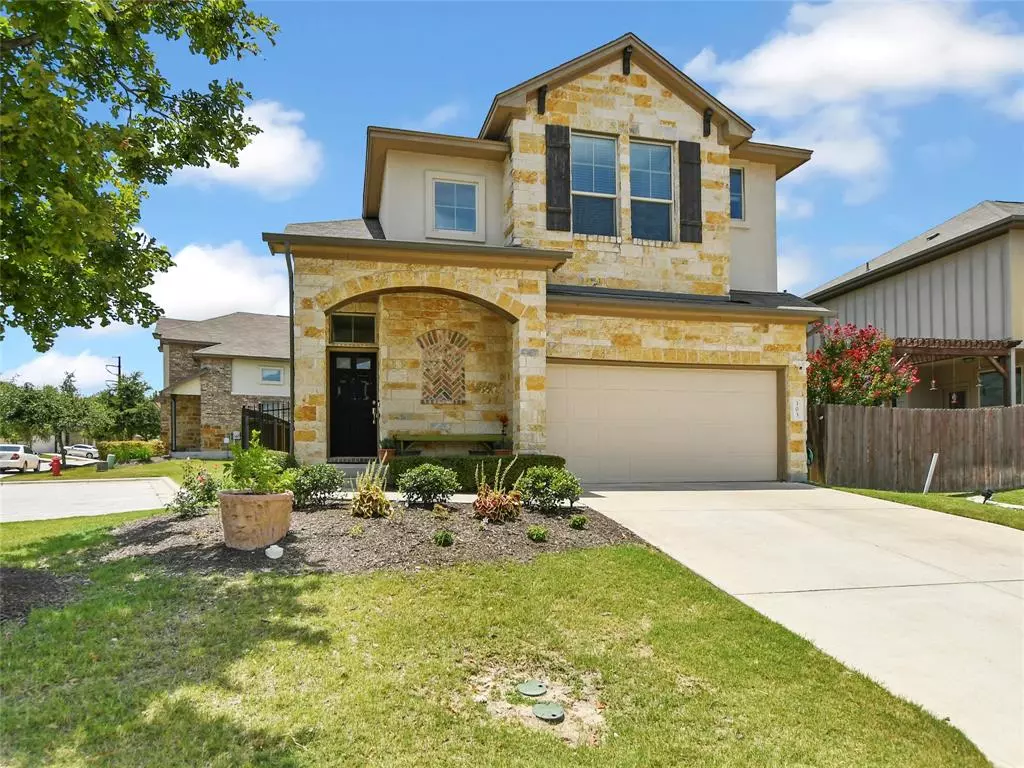$449,000
For more information regarding the value of a property, please contact us for a free consultation.
3 Beds
3 Baths
1,991 SqFt
SOLD DATE : 08/31/2023
Key Details
Property Type Single Family Home
Sub Type Single Family Residence
Listing Status Sold
Purchase Type For Sale
Square Footage 1,991 sqft
Price per Sqft $220
Subdivision Woodford Condos
MLS Listing ID 6712995
Sold Date 08/31/23
Style No Adjoining Neighbor,See Remarks
Bedrooms 3
Full Baths 2
Half Baths 1
HOA Fees $195/mo
Originating Board actris
Year Built 2014
Annual Tax Amount $8,516
Tax Year 2023
Lot Size 4,356 Sqft
Property Description
Outdoor enthusiasts paradise! Access the Brushy Creek Trail System and the beautiful new Lakeline Park just outside the entrance of the neighborhood. Lakeline Park features a serene lake with kayak station, fishing dock and a paved trail that circles the lake. Amphitheater, huge playground and many more amazing amenities at this new City park. Home is also walking distance to the Twin Lakes YMCA. This low maintenance detached condo lives like a single family home, with no yard maintenance. HOA maintains front and back yard including sprinkler system. Corner unit with ample guest parking on both sides. Amazing Cedar Park location close to all major shopping, dining and commuter routes. Walking distance to Reed Elementary. Neighborhood pool to cool off on hot summer days. This home is light, bright and airy with no home on one side allowing for more natural light. Cathedral ceilings in the living area makes this home live large. Kitchen is open to living area with a nice size kitchen island and ample cabinet space. Separate pantry too. Fridge included and is less than a year old. Bosch dishwasher. Washer and dryer included too. Downstairs main bedroom with ensuite features dual sinks, soaking tub, separate shower and walk-in closet. Downstairs laundry and half bath as well. Upstairs is a huge bonus room, two bedrooms and a hall bathroom. Upstairs hall with railing overlooks the downstairs living area with second story windows to enjoy loads of natural light upstairs too. One of the most desirable floor plans in the neighborhood with the bonus of a spacious interior corner lot. Woodford Gardens is sought after for a low maintenance lifestyle, modern finishes and amazing location. Sellers also replaced AC unit in May 2023.
Location
State TX
County Williamson
Rooms
Main Level Bedrooms 1
Interior
Interior Features Breakfast Bar, Ceiling Fan(s), Cathedral Ceiling(s), Granite Counters, Double Vanity, Electric Dryer Hookup, Kitchen Island, Multiple Living Areas, Open Floorplan, Primary Bedroom on Main, Recessed Lighting, Soaking Tub, Walk-In Closet(s), Washer Hookup
Heating Central, Natural Gas
Cooling Central Air, Electric
Flooring Carpet, Tile
Fireplaces Number 1
Fireplaces Type Gas Log, Living Room
Fireplace Y
Appliance Dishwasher, Disposal, Dryer, Exhaust Fan, Gas Cooktop, Microwave, Free-Standing Gas Oven, Gas Oven, Free-Standing Gas Range, Refrigerator, Vented Exhaust Fan, Washer/Dryer, Water Softener Owned
Exterior
Exterior Feature Garden, Gutters Partial, Private Yard
Garage Spaces 2.0
Fence Back Yard, Wood, Wrought Iron
Pool None
Community Features Fishing, Park, Pool, Sidewalks, Street Lights, Suburban, Trash Pickup - Door to Door, Walk/Bike/Hike/Jog Trail(s
Utilities Available Cable Available, Electricity Connected, High Speed Internet, Natural Gas Connected, Phone Available, Sewer Connected, Water Connected
Waterfront Description None
View None
Roof Type Asphalt, Shingle
Accessibility None
Porch Front Porch, Patio
Total Parking Spaces 2
Private Pool No
Building
Lot Description Corner Lot, Landscaped, Sprinkler - In Rear, Sprinkler - In Front, See Remarks
Faces East
Foundation Slab
Sewer Public Sewer
Water Public
Level or Stories Two
Structure Type Frame, Stone Veneer, Stucco
New Construction No
Schools
Elementary Schools Reed
Middle Schools Artie L Henry
High Schools Vista Ridge
Others
HOA Fee Include Common Area Maintenance, Maintenance Grounds, See Remarks
Restrictions City Restrictions,Deed Restrictions
Ownership Common
Acceptable Financing Cash, Conventional, FHA, Texas Vet, VA Loan
Tax Rate 2.1564
Listing Terms Cash, Conventional, FHA, Texas Vet, VA Loan
Special Listing Condition Standard
Read Less Info
Want to know what your home might be worth? Contact us for a FREE valuation!

Our team is ready to help you sell your home for the highest possible price ASAP
Bought with Berkshire Hathaway TX Realty

"My job is to find and attract mastery-based agents to the office, protect the culture, and make sure everyone is happy! "

