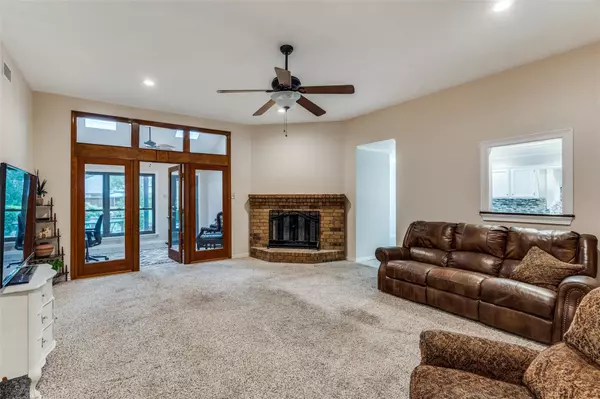$370,000
For more information regarding the value of a property, please contact us for a free consultation.
3 Beds
2 Baths
1,801 SqFt
SOLD DATE : 08/24/2023
Key Details
Property Type Single Family Home
Sub Type Single Family Residence
Listing Status Sold
Purchase Type For Sale
Square Footage 1,801 sqft
Price per Sqft $205
Subdivision Peachtree Estates
MLS Listing ID 20374594
Sold Date 08/24/23
Style Traditional
Bedrooms 3
Full Baths 2
HOA Y/N None
Year Built 1986
Lot Size 0.251 Acres
Acres 0.251
Property Description
Adorable one story home on a corner lot with covered patio and refreshing pool for 100 degree days. Freshly painted throughout the home. Plenty of space and open through out the home. Kitchen is open, granite countertops, with glass tile back splash, stainless steel appliances, tile floors, pantry with breakfast room with a Bay window could be used for seating. Master Bedroom has vaulted ceilings with a walk in closet, ensuite bathroom, with granite counter tops. Living Room very spacious with high ceilings. Sunroom is ventilated with vaulted ceiling, skylights, leads out into a covered patio area with a pool and walk around decking. Plenty of storage inside and outside the house with 2 exterior storage sheds and carport in front of the garage. New fence installed 2022. Wood burning fireplace. HVAC installed 2 years ago. Close to Sachse and High school and walking trails. Short proximity to all the shopping and dining that you need. Move in ready home!
Location
State TX
County Dallas
Direction From Hwy 78, go east on Sachse Road, Right on Orchard Drive, Right on Trailbridge Drive, Home is at the corner of Trailbridge Drive and Alberta Cir. From Miles Road Go west on Trailbridge Drive, home is at the corner of Trailbridge and Alberta Circle.
Rooms
Dining Room 2
Interior
Interior Features Cable TV Available, Eat-in Kitchen, Granite Counters, High Speed Internet Available, Kitchen Island, Vaulted Ceiling(s), Walk-In Closet(s)
Heating Central, Electric, Fireplace(s)
Cooling Ceiling Fan(s), Central Air, Electric
Flooring Carpet, Ceramic Tile
Fireplaces Number 1
Fireplaces Type Wood Burning
Appliance Dishwasher, Disposal, Electric Cooktop, Electric Oven, Ice Maker, Microwave, Refrigerator, Vented Exhaust Fan
Heat Source Central, Electric, Fireplace(s)
Laundry Electric Dryer Hookup, Utility Room, Full Size W/D Area, Washer Hookup
Exterior
Exterior Feature Covered Deck, Covered Patio/Porch, Rain Gutters, Lighting, Storage
Garage Spaces 2.0
Carport Spaces 1
Fence Fenced, High Fence, Privacy, Wood
Pool Fenced, Gunite, In Ground, Outdoor Pool, Pump
Utilities Available City Sewer, City Water, Concrete, Curbs, Electricity Available, Electricity Connected, Individual Water Meter, Sewer Available, Sidewalk, Underground Utilities
Roof Type Composition
Garage Yes
Private Pool 1
Building
Lot Description Corner Lot, Few Trees, Interior Lot, Landscaped, Lrg. Backyard Grass, Subdivision
Story One
Foundation Slab
Level or Stories One
Structure Type Brick
Schools
Elementary Schools Choice Of School
Middle Schools Choice Of School
High Schools Choice Of School
School District Garland Isd
Others
Restrictions No Known Restriction(s)
Ownership Of Record
Acceptable Financing Cash, Conventional, FHA, VA Loan
Listing Terms Cash, Conventional, FHA, VA Loan
Financing Conventional
Special Listing Condition Survey Available
Read Less Info
Want to know what your home might be worth? Contact us for a FREE valuation!

Our team is ready to help you sell your home for the highest possible price ASAP

©2024 North Texas Real Estate Information Systems.
Bought with Jody Cameron-Knox • Fathom Realty, LLC

"My job is to find and attract mastery-based agents to the office, protect the culture, and make sure everyone is happy! "






