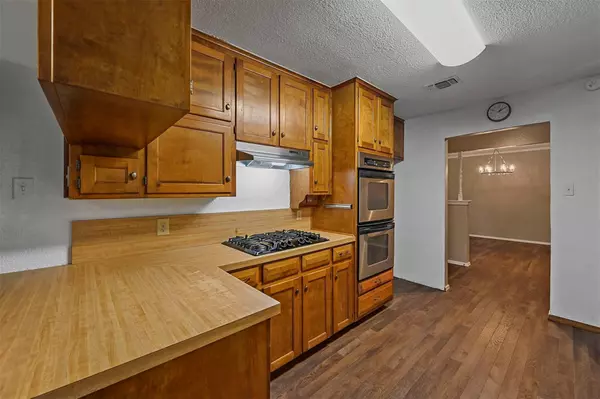$335,000
For more information regarding the value of a property, please contact us for a free consultation.
3 Beds
2 Baths
1,886 SqFt
SOLD DATE : 08/22/2023
Key Details
Property Type Single Family Home
Sub Type Single Family Residence
Listing Status Sold
Purchase Type For Sale
Square Footage 1,886 sqft
Price per Sqft $177
Subdivision Indian Oaks Estates
MLS Listing ID 20331989
Sold Date 08/22/23
Style Traditional
Bedrooms 3
Full Baths 2
HOA Y/N None
Year Built 1979
Annual Tax Amount $4,999
Lot Size 6,098 Sqft
Acres 0.14
Property Description
WECOME HOME! This charming one story home is nestled within an established SW Arlington neighborhood just minutes from schools, shopping, dining, entertainment, parks, walking trails, and I-20. The lovely entryway opens to the formal dining filled with natural light overlooking the cozy outdoor patio and mature trees. The kitchen offers a gas cooktop, double oven, eat-in breakfast area, and pantry. The large living room is adorned with lit built-in shelving, a wood burning fireplace, and direct access to the covered back patio. The spacious primary bedroom includes an updated bathroom and walk-in closet. The fenced backyard is perfect for outdoor gatherings, includes a covered patio plumbed with a gas line for grilling, a playset, motion lights, and workshop with electricity. Additional enhancements include crown molding, plank flooring, stackable washer and dryer, and pre-wiring for exterior holiday lighting.
Location
State TX
County Tarrant
Community Curbs
Direction I-20 to exit Green Oaks, turn South on Green Oaks, right on Parliament, right on Aurora Ct.
Rooms
Dining Room 2
Interior
Interior Features Built-in Features, Cable TV Available, Decorative Lighting, Eat-in Kitchen, High Speed Internet Available, Vaulted Ceiling(s), Wainscoting, Walk-In Closet(s)
Heating Central
Cooling Central Air
Flooring Luxury Vinyl Plank
Fireplaces Number 1
Fireplaces Type Brick, Living Room, Wood Burning
Appliance Dishwasher, Disposal, Dryer, Electric Oven, Gas Cooktop, Gas Water Heater, Convection Oven, Double Oven, Washer
Heat Source Central
Laundry Gas Dryer Hookup, Utility Room, Stacked W/D Area
Exterior
Exterior Feature Covered Patio/Porch, Rain Gutters, Playground
Garage Spaces 2.0
Fence Fenced, Wood, Other
Community Features Curbs
Utilities Available City Sewer, City Water, Curbs, Electricity Available, Electricity Connected, Individual Gas Meter, Individual Water Meter, Natural Gas Available
Roof Type Composition
Garage Yes
Building
Lot Description Cul-De-Sac, Interior Lot, Landscaped, Lrg. Backyard Grass, Many Trees, Sprinkler System, Subdivision
Story One
Foundation Slab
Level or Stories One
Structure Type Brick,Wood
Schools
Elementary Schools Moore
High Schools Martin
School District Arlington Isd
Others
Ownership Lana & Brendan Baird
Acceptable Financing Cash, Conventional, FHA, VA Loan
Listing Terms Cash, Conventional, FHA, VA Loan
Financing Cash
Read Less Info
Want to know what your home might be worth? Contact us for a FREE valuation!

Our team is ready to help you sell your home for the highest possible price ASAP

©2024 North Texas Real Estate Information Systems.
Bought with Louise Boll • Dave Perry Miller Real Estate

"My job is to find and attract mastery-based agents to the office, protect the culture, and make sure everyone is happy! "






