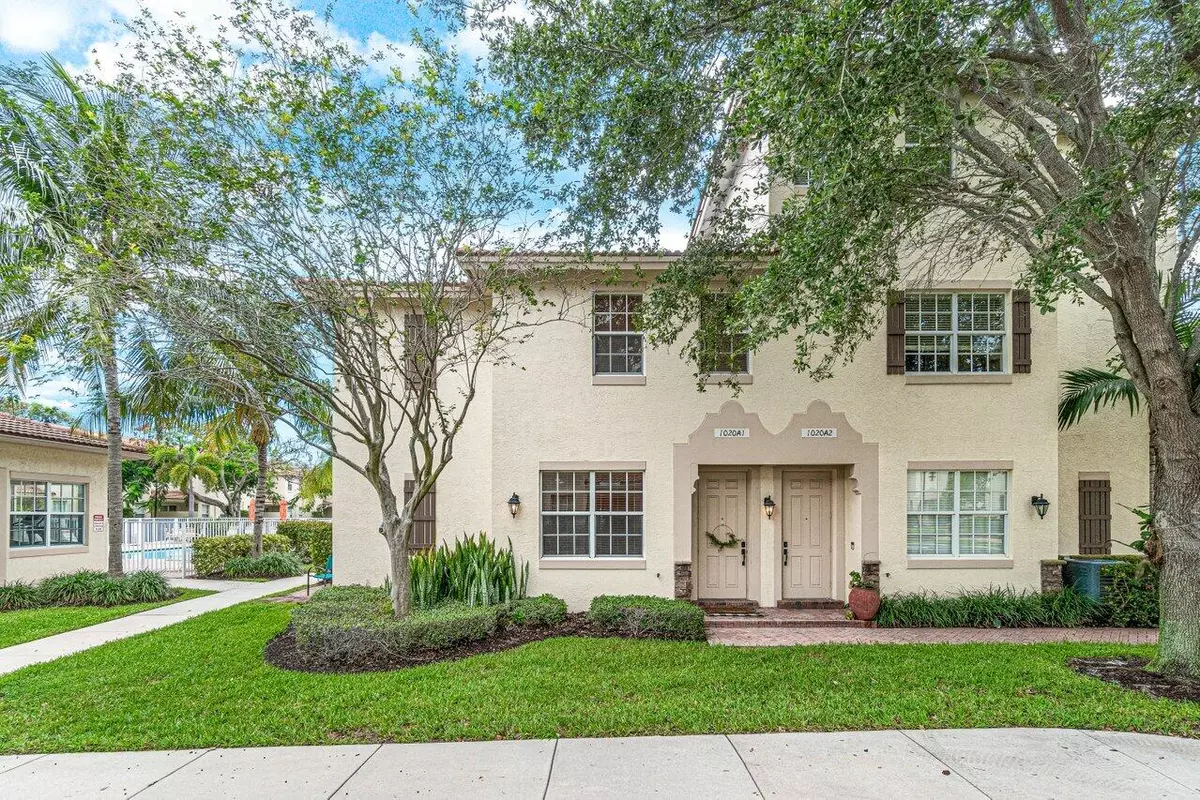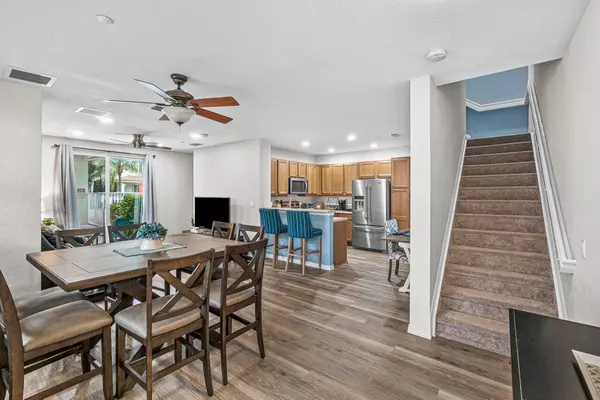Bought with Real Broker, LLC
$349,000
$349,900
0.3%For more information regarding the value of a property, please contact us for a free consultation.
2 Beds
3 Baths
1,328 SqFt
SOLD DATE : 08/15/2023
Key Details
Sold Price $349,000
Property Type Condo
Sub Type Condo/Coop
Listing Status Sold
Purchase Type For Sale
Square Footage 1,328 sqft
Price per Sqft $262
Subdivision Village At Swinton Square Condo
MLS Listing ID RX-10895614
Sold Date 08/15/23
Style < 4 Floors
Bedrooms 2
Full Baths 3
Construction Status Resale
HOA Fees $462/mo
HOA Y/N Yes
Year Built 2007
Annual Tax Amount $1,534
Tax Year 2022
Property Description
Welcome to The Village at Swinton Square Condominiums in Delray Beach! This beautiful 2-bed/3-bath home offers a tranquil oasis in a prime location. Nestled in a quiet neighborhood adjacent to the pool & gym, this home is conveniently situated near shops, restaurants, Atlantic Ave & the beach! The kitchen/dining area features SS appliances & wood cabinetry with a snack bar, perfect for entertaining. The 1 car garage provides ample storage space. Complete w/ impact windows & W/D in unit. HOA amenities include a resort style pool (chilled in summer/heated in winter), fitness center, clubhouse & playground. This unit is subject to Workforce Housing restrictions. There is a max income limit of $81,840 for a single person & $93,600 for a couple to qualify. Call today to make this home yours!
Location
State FL
County Palm Beach
Area 4480
Zoning RM(cit
Rooms
Other Rooms Family, Laundry-Inside, Storage
Master Bath Mstr Bdrm - Upstairs
Interior
Interior Features Entry Lvl Lvng Area, Foyer, Pantry, Roman Tub, Split Bedroom, Upstairs Living Area, Volume Ceiling, Walk-in Closet
Heating Central, Electric
Cooling Central
Flooring Carpet, Tile
Furnishings Unfurnished
Exterior
Parking Features 2+ Spaces, Garage - Attached, Vehicle Restrictions
Garage Spaces 1.0
Utilities Available Cable, Electric, Public Sewer, Public Water
Amenities Available Clubhouse, Fitness Center, Playground, Pool, Sidewalks, Street Lights
Waterfront Description None
View Garden
Roof Type Concrete Tile
Exposure South
Private Pool No
Building
Lot Description Corner Lot, West of US-1
Story 2.00
Unit Features Corner
Foundation CBS
Unit Floor 1
Construction Status Resale
Schools
Elementary Schools Pine Grove Elementary School
Middle Schools Carver Middle School
High Schools Atlantic High School
Others
Pets Allowed Yes
HOA Fee Include Cable,Common Areas,Insurance-Bldg,Lawn Care,Maintenance-Exterior,Manager,Pool Service,Recrtnal Facility,Reserve Funds,Roof Maintenance,Sewer,Trash Removal,Water
Senior Community No Hopa
Restrictions Buyer Approval,Commercial Vehicles Prohibited,Interview Required,No Lease 1st Year,No RV,Tenant Approval
Acceptable Financing Cash, Conventional
Horse Property No
Membership Fee Required No
Listing Terms Cash, Conventional
Financing Cash,Conventional
Pets Allowed No Aggressive Breeds, Number Limit, Size Limit
Read Less Info
Want to know what your home might be worth? Contact us for a FREE valuation!

Our team is ready to help you sell your home for the highest possible price ASAP

"My job is to find and attract mastery-based agents to the office, protect the culture, and make sure everyone is happy! "






