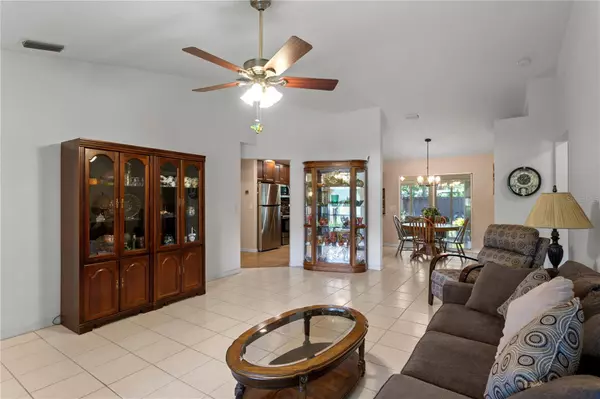$410,000
$418,500
2.0%For more information regarding the value of a property, please contact us for a free consultation.
3 Beds
2 Baths
1,336 SqFt
SOLD DATE : 08/14/2023
Key Details
Sold Price $410,000
Property Type Single Family Home
Sub Type Single Family Residence
Listing Status Sold
Purchase Type For Sale
Square Footage 1,336 sqft
Price per Sqft $306
Subdivision Forest Pines
MLS Listing ID U8205506
Sold Date 08/14/23
Bedrooms 3
Full Baths 2
Construction Status Inspections
HOA Fees $40/ann
HOA Y/N Yes
Originating Board Stellar MLS
Year Built 1996
Annual Tax Amount $1,303
Lot Size 6,098 Sqft
Acres 0.14
Property Description
Under contract-accepting backup offers. Welcome to this unbeatable, cute-as-a-button 3 bedroom, 2 bath home that exudes pride of ownership. Lovingly maintained by its original owner, this residence showcases numerous upgrades and thoughtful touches throughout. From the recent impact window upgrade to the top-of-the-line hurricane garage door and opener, no detail has been overlooked. Step inside and be greeted by the high vaulted ceilings that create an open and airy atmosphere, filled with natural light. The kitchen has been beautifully remodeled, featuring granite countertops and newer stainless steel appliances that are as stylish as they are functional. One of the standout features of this home is the permitted enclosed back porch, complete with its own mini-split AC unit. This versatile space, which cost approximately $30,000 (160sqft of BONUS heated square feet that's not part of the 1,336 heated sqft), provides endless possibilities for lounging, exercising, and entertaining. Whether you desire a cozy retreat or a lively gathering spot, this enclosed porch offers the perfect setting. The home boasts a well-designed split floor plan, ensuring privacy between the master bedroom and guest bedrooms. Rest and rejuvenate in the serene master suite, while the guest bedrooms offer comfort and convenience for family members or guests. Outside, you'll find a meticulously maintained exterior, featuring a 2016 roof, luxury wood-toned vinyl fence, and mature landscaping that adds to the overall curb appeal. The Forest Pines community provides an ideal setting, offering close proximity to the best that Sarasota and Bradenton have to offer. Whether you're seeking a peaceful retreat or a vibrant lifestyle, this home caters to your every need. Don't miss out on this incredible opportunity to own a solid and gorgeous residence that combines charm, upgrades, and a prime location!
Location
State FL
County Manatee
Community Forest Pines
Zoning RMF6/WPE
Direction E
Rooms
Other Rooms Bonus Room
Interior
Interior Features Built-in Features, Ceiling Fans(s), High Ceilings, Kitchen/Family Room Combo, Living Room/Dining Room Combo, Master Bedroom Main Floor, Open Floorplan, Solid Surface Counters, Solid Wood Cabinets, Split Bedroom, Stone Counters, Thermostat, Vaulted Ceiling(s), Window Treatments
Heating Central
Cooling Central Air
Flooring Tile, Wood
Fireplace false
Appliance Built-In Oven, Convection Oven, Cooktop, Dishwasher, Dryer, Microwave, Refrigerator, Washer
Exterior
Exterior Feature Dog Run, Garden, Lighting
Garage Spaces 2.0
Utilities Available Cable Connected, Electricity Connected, Public, Sewer Connected, Water Connected
Roof Type Shingle
Attached Garage true
Garage true
Private Pool No
Building
Story 1
Entry Level One
Foundation Slab
Lot Size Range 0 to less than 1/4
Sewer Public Sewer
Water Public
Structure Type Block
New Construction false
Construction Status Inspections
Schools
Elementary Schools Kinnan Elementary
Middle Schools Braden River Middle
High Schools Southeast High
Others
Pets Allowed Yes
Senior Community No
Pet Size Extra Large (101+ Lbs.)
Ownership Fee Simple
Monthly Total Fees $40
Acceptable Financing Cash, Conventional, FHA, VA Loan
Membership Fee Required Required
Listing Terms Cash, Conventional, FHA, VA Loan
Num of Pet 10+
Special Listing Condition None
Read Less Info
Want to know what your home might be worth? Contact us for a FREE valuation!

Our team is ready to help you sell your home for the highest possible price ASAP

© 2024 My Florida Regional MLS DBA Stellar MLS. All Rights Reserved.
Bought with CHARLES RUTENBERG REALTY INC

"My job is to find and attract mastery-based agents to the office, protect the culture, and make sure everyone is happy! "






