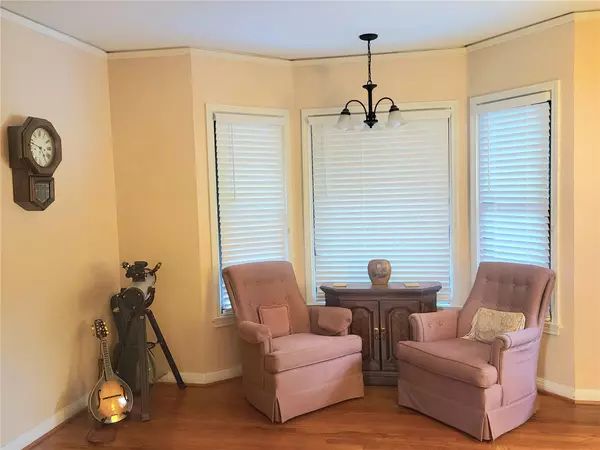$327,000
For more information regarding the value of a property, please contact us for a free consultation.
2 Beds
1 Bath
1,551 SqFt
SOLD DATE : 08/04/2023
Key Details
Property Type Single Family Home
Sub Type Single Family Residence
Listing Status Sold
Purchase Type For Sale
Square Footage 1,551 sqft
Price per Sqft $210
Subdivision Ridglea North Add
MLS Listing ID 20370566
Sold Date 08/04/23
Style Traditional
Bedrooms 2
Full Baths 1
HOA Y/N None
Year Built 1942
Annual Tax Amount $7,051
Lot Size 7,579 Sqft
Acres 0.174
Property Description
Location, Location! Charming Mid-century in highly desired Ridglea North! This red brick with cedar accents has original hardwood floors in most of the home. As soon as you step in you will notice the comfortable ambience. The spacious living room features a fireplace and bay window; The second living, dining and kitchen are open-concept and add a nice flow to this well maintained home. Gas cooktop, quartz counters, and large pull-out drawers make the kitchen a chef's delight. The beautiful hardwood floors extend into the bedrooms. Out back, the huge English Elm shades the patio for your morning coffee or entertaining and the green manicured yard has two fabulous storage sheds. This is a perfect neighborhood for a stroll or jog among the shaded streets and notable homes. Berney park, is three blocks away. Restaurants, shopping, and Interstate I-30 are a three-minute drive; Fort Worth's museums, cultural area, downtown, TCU, UNT, LMCO are a ten-minute drive.
Location
State TX
County Tarrant
Direction FROM I-30, EXIT RIDGLEA AVENUE, GO SOUTH ON RIDGLEA AVENUE 3 BLOCKS, TAKE A RIGHT ON LOCKE, GO 1 BLOCK, THE HOUSE ON RIGHT. FROM I-20 GO NORTH ON BRYANT IRVIN ABOUT 2 MILES, PASS CAMP BOWIE BLVD 3 BLOCKS, LEFT ON LOCKE, GO ABOUT 5 BLOCKS, THE HOUSE ON RIGHT.
Rooms
Dining Room 1
Interior
Interior Features Cable TV Available, Decorative Lighting, High Speed Internet Available, Open Floorplan, Pantry
Heating Central, Electric, Heat Pump
Cooling Ceiling Fan(s), Central Air, Electric
Flooring Hardwood, Laminate, Tile
Fireplaces Number 1
Fireplaces Type Living Room, Wood Burning
Appliance Dishwasher, Disposal, Electric Oven, Gas Cooktop, Plumbed For Gas in Kitchen
Heat Source Central, Electric, Heat Pump
Exterior
Exterior Feature Storage
Carport Spaces 1
Fence Chain Link, Fenced
Utilities Available Cable Available, City Sewer, City Water, Concrete, Curbs, Electricity Connected, Natural Gas Available, Overhead Utilities, Underground Utilities
Roof Type Composition
Garage No
Building
Lot Description Few Trees, Interior Lot, Landscaped, Subdivision
Story One
Foundation Pillar/Post/Pier, Slab
Level or Stories One
Structure Type Brick,Cedar,Siding,Wood
Schools
Elementary Schools Phillips M
Middle Schools Monnig
High Schools Arlngtnhts
School District Fort Worth Isd
Others
Ownership JAMES ALEXANDER
Acceptable Financing Cash, Conventional
Listing Terms Cash, Conventional
Financing Cash
Read Less Info
Want to know what your home might be worth? Contact us for a FREE valuation!

Our team is ready to help you sell your home for the highest possible price ASAP

©2024 North Texas Real Estate Information Systems.
Bought with Irfan Malik • Keller Williams Realty

"My job is to find and attract mastery-based agents to the office, protect the culture, and make sure everyone is happy! "






