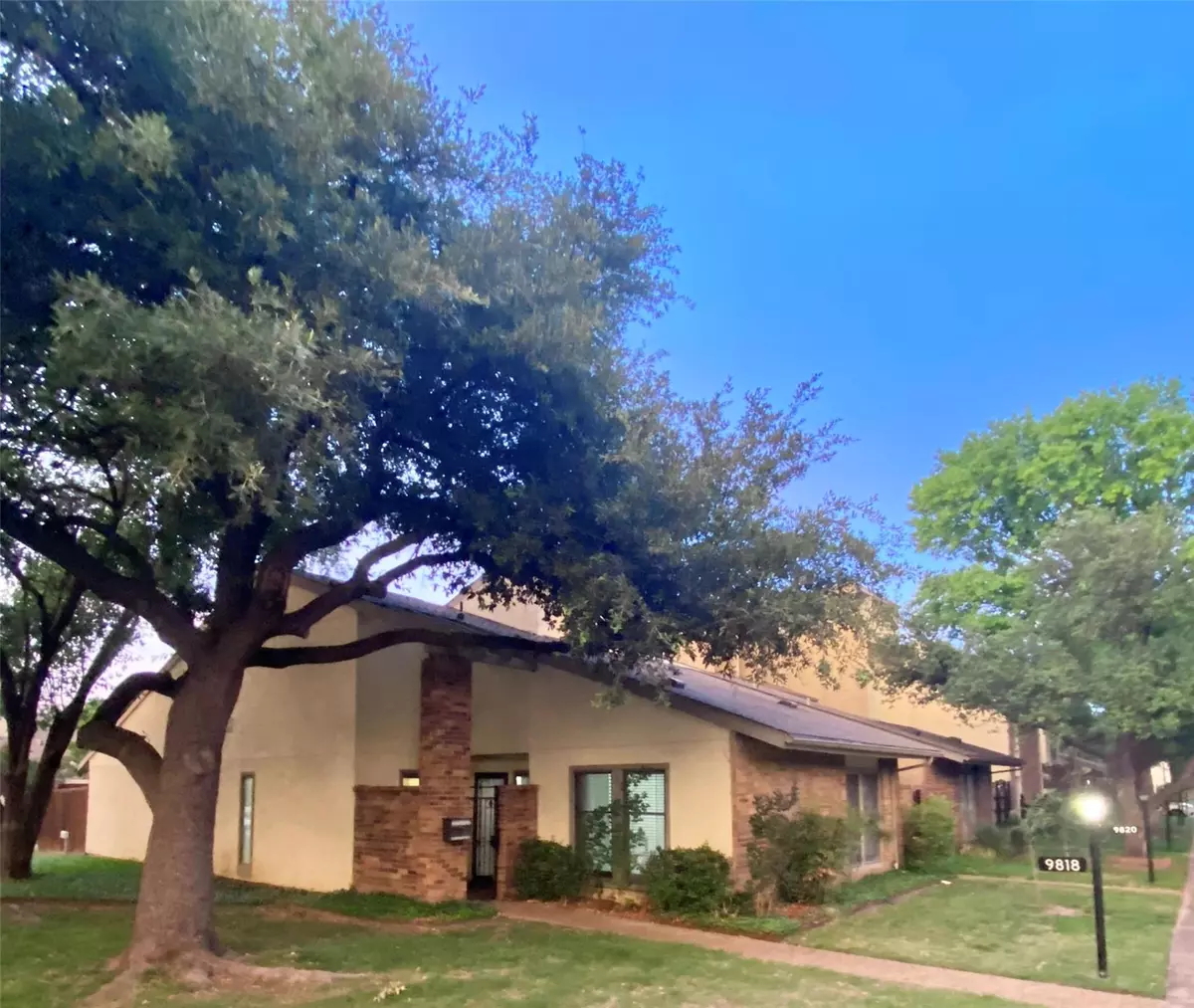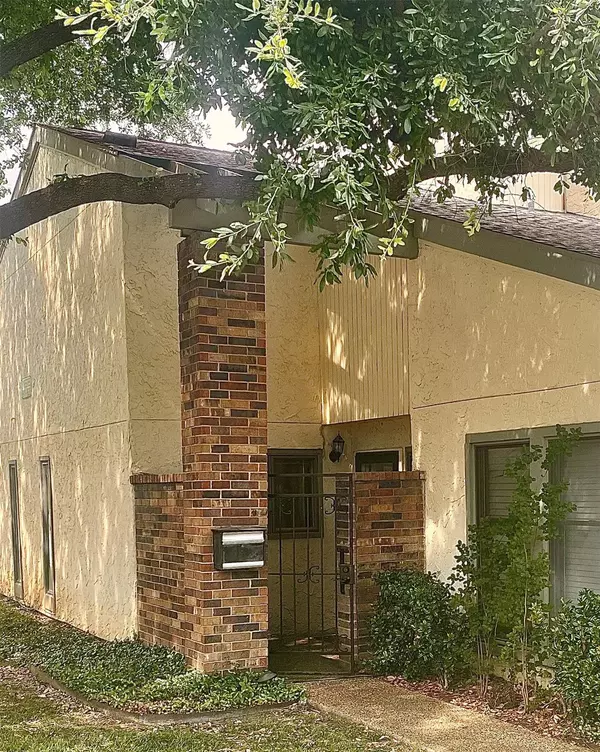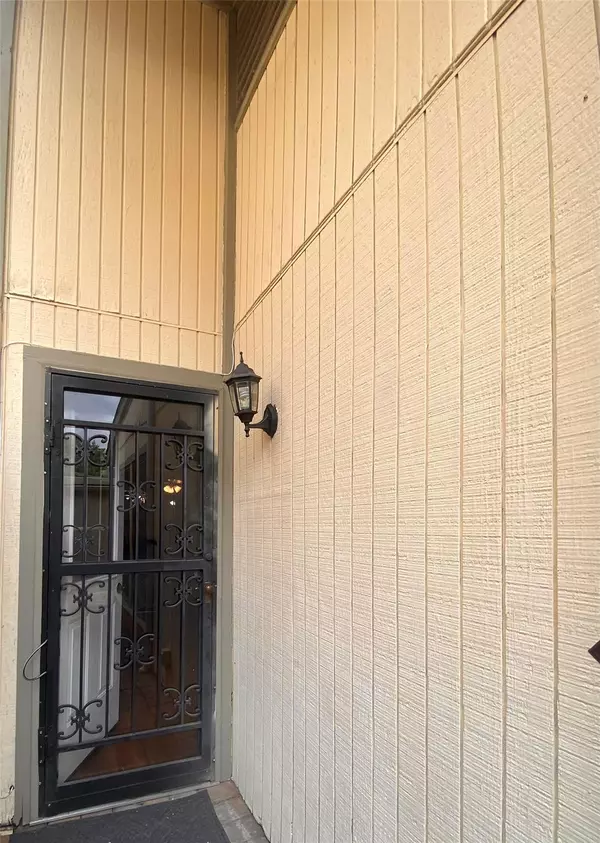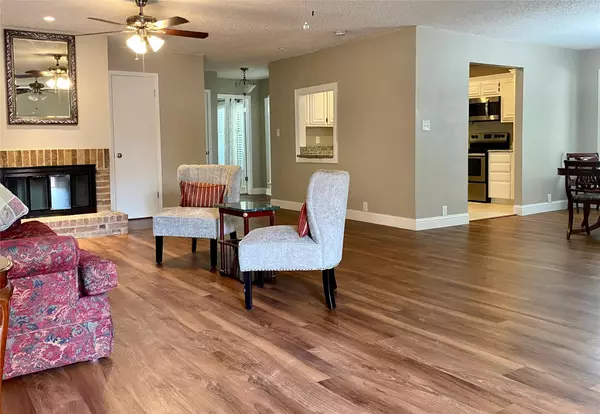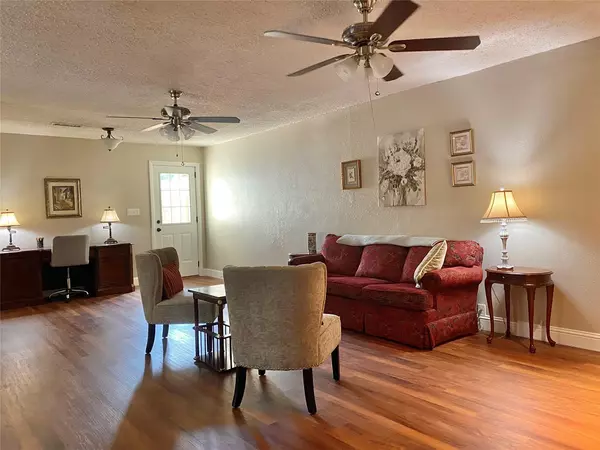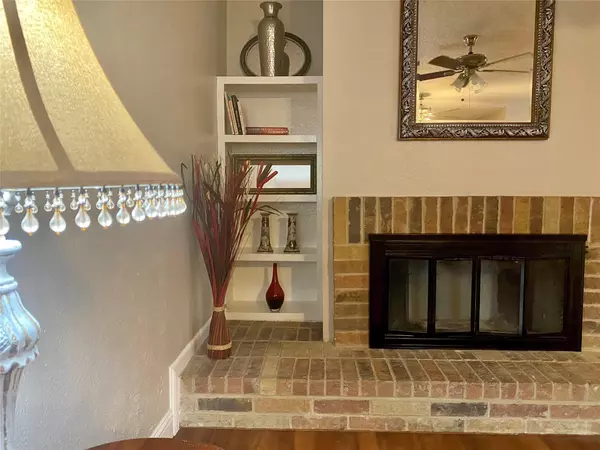$284,000
For more information regarding the value of a property, please contact us for a free consultation.
2 Beds
2 Baths
1,760 SqFt
SOLD DATE : 07/28/2023
Key Details
Property Type Townhouse
Sub Type Townhouse
Listing Status Sold
Purchase Type For Sale
Square Footage 1,760 sqft
Price per Sqft $161
Subdivision Chimney Hill 4Th Inst
MLS Listing ID 20350058
Sold Date 07/28/23
Style Traditional
Bedrooms 2
Full Baths 2
HOA Fees $384/mo
HOA Y/N Mandatory
Year Built 1978
Annual Tax Amount $6,480
Lot Size 4,486 Sqft
Acres 0.103
Property Description
Spacious 1 Story Townhome End Unit located in inviting Chimney Hill community. Great location near 635 & 75, Richland College, Shopping and is in the Richardson ISD with 2 large bedrooms on opposite sides for privacy, 2 baths, Living Room WBFP, Dining and Kitchen. Bedrooms with sitting area. Fenced rear patio with direct access garage with storage area on one side. Front courtyard entry. Attic space is huge has high ceilings and decked flooring. Recent improvements include wood flooring in Living Room & Dining Room, carpet in bedrooms, tile in bathrooms, kitchen and laundry area and interior painting. New Refrigerator and Washer-Dryer negotiable. Community amenities includes 2 pools, Clubhouse, Tennis, Dog Park and Playground. HOA maintains Front Yard, Roof, Exterior Surface Painting and all Common Areas and Community amenities. Hurry!
Location
State TX
County Dallas
Community Community Pool, Tennis Court(S)
Direction From LBJ 635 exit Greenville Ave. and go North. Right onto Walnut St. and Right onto Amberton Pkwy. First Left onto Smokefeather
Rooms
Dining Room 1
Interior
Interior Features Decorative Lighting, Granite Counters, High Speed Internet Available, Open Floorplan, Walk-In Closet(s)
Heating Central, Electric
Cooling Ceiling Fan(s), Central Air, Electric
Flooring Carpet, Ceramic Tile, Wood
Fireplaces Number 1
Fireplaces Type Brick, Decorative, Family Room, Wood Burning
Appliance Dishwasher, Disposal, Electric Cooktop, Microwave, Convection Oven, Refrigerator
Heat Source Central, Electric
Laundry Electric Dryer Hookup, Utility Room, Full Size W/D Area, Washer Hookup
Exterior
Exterior Feature Courtyard, Private Entrance, Storage, Uncovered Courtyard
Garage Spaces 2.0
Fence Wood
Community Features Community Pool, Tennis Court(s)
Utilities Available Alley, Cable Available, City Sewer, City Water, Community Mailbox, Curbs, Individual Water Meter, Sidewalk
Roof Type Composition
Garage Yes
Building
Lot Description Corner Lot, Landscaped, Many Trees
Story One
Foundation Slab
Level or Stories One
Structure Type Brick,Stucco
Schools
Elementary Schools Aikin
High Schools Lake Highlands
School District Richardson Isd
Others
Ownership Estate
Acceptable Financing Cash, Conventional, FHA, VA Loan
Listing Terms Cash, Conventional, FHA, VA Loan
Financing Conventional
Read Less Info
Want to know what your home might be worth? Contact us for a FREE valuation!

Our team is ready to help you sell your home for the highest possible price ASAP

©2024 North Texas Real Estate Information Systems.
Bought with Dennis Weigel • Coldwell Banker Apex, REALTORS

"My job is to find and attract mastery-based agents to the office, protect the culture, and make sure everyone is happy! "

