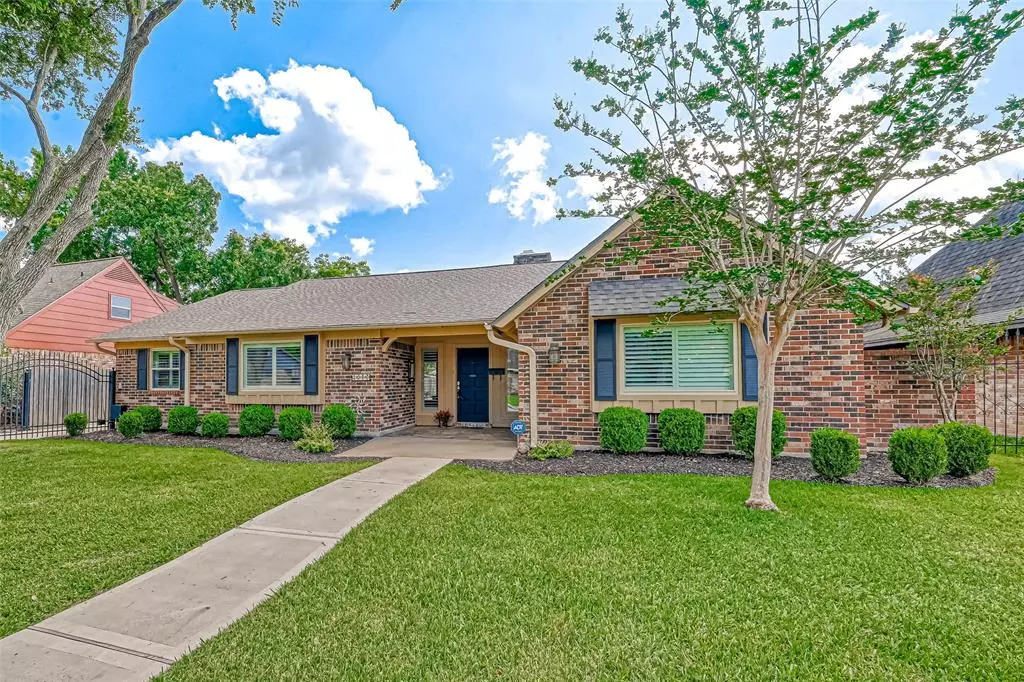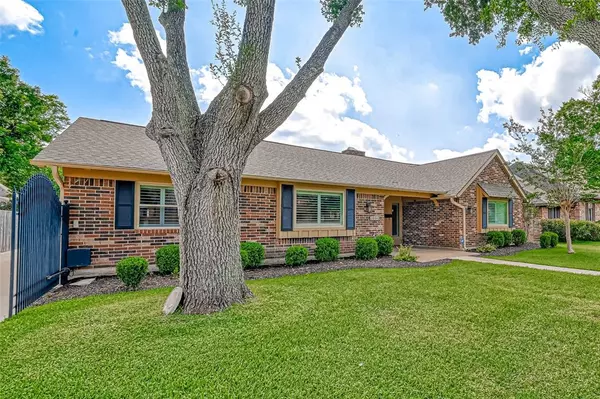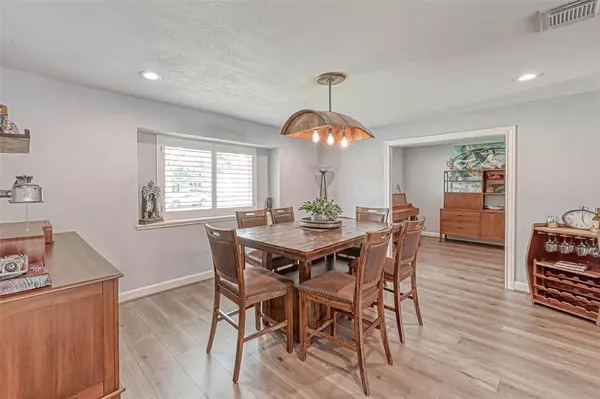$379,000
For more information regarding the value of a property, please contact us for a free consultation.
3 Beds
2.1 Baths
2,227 SqFt
SOLD DATE : 07/28/2023
Key Details
Property Type Single Family Home
Listing Status Sold
Purchase Type For Sale
Square Footage 2,227 sqft
Price per Sqft $157
Subdivision Country Club Estates Sec 2
MLS Listing ID 59841738
Sold Date 07/28/23
Style Traditional
Bedrooms 3
Full Baths 2
Half Baths 1
Year Built 1974
Annual Tax Amount $5,600
Tax Year 2022
Lot Size 9,375 Sqft
Acres 0.2152
Property Description
Discover the ultimate retreat just steps from the captivating Historical downtown Richmond, nestled in the picturesque Country Club Estates. Prepare to be captivated by this exquisite home that will leave you breathless. Step inside the ranch-style beauty offering a spacious open floor plan with 3 bedrooms and 2.5 baths, perfectly designed for modern living. The chef's kitchen, adorned with stunning quartz countertops, invites you to unleash your culinary creativity. Experience the luxury of a remodeled laundry and pantry area, while the primary bathroom boasts a huge walk-in shower for your relaxation. This remarkable residence also features a full 3-car garage, a new roof installed in 2022, a tankless water heater, and new LPV Cortec floors added in 2023. The entertainer's dream backyard awaits you, complete with a sprawling deck, creating the perfect setting for unforgettable evenings. Welcome home to a world of comfort, style, and endless possibilities!
Location
State TX
County Fort Bend
Area Fort Bend South/Richmond
Interior
Interior Features Crown Molding, Fire/Smoke Alarm
Heating Central Gas
Cooling Central Electric
Flooring Vinyl Plank
Fireplaces Number 1
Fireplaces Type Wood Burning Fireplace
Exterior
Parking Features Detached Garage
Garage Spaces 3.0
Roof Type Composition
Private Pool No
Building
Lot Description Subdivision Lot
Story 1
Foundation Slab
Lot Size Range 0 Up To 1/4 Acre
Water Public Water
Structure Type Brick
New Construction No
Schools
Elementary Schools Long Elementary School (Lamar)
Middle Schools Wessendorf/Lamar Junior High School
High Schools Lamar Consolidated High School
School District 33 - Lamar Consolidated
Others
Senior Community No
Restrictions Deed Restrictions
Tax ID 2522-02-004-0090-901
Tax Rate 2.3532
Disclosures Sellers Disclosure
Special Listing Condition Sellers Disclosure
Read Less Info
Want to know what your home might be worth? Contact us for a FREE valuation!

Our team is ready to help you sell your home for the highest possible price ASAP

Bought with RE/MAX Grand

"My job is to find and attract mastery-based agents to the office, protect the culture, and make sure everyone is happy! "






