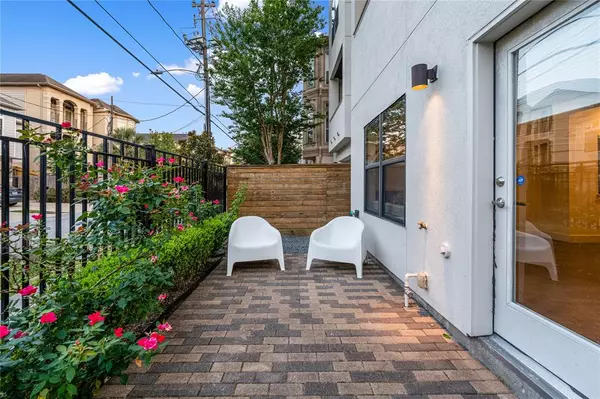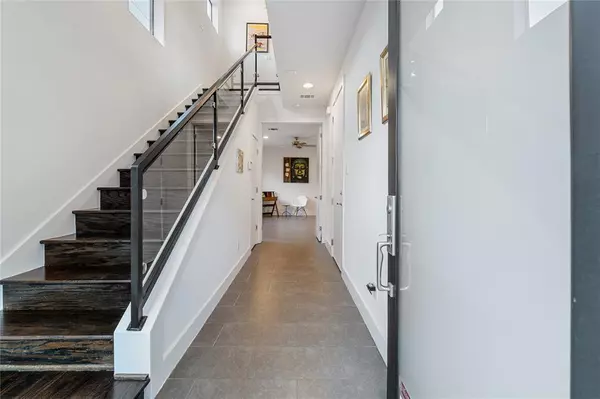$660,000
For more information regarding the value of a property, please contact us for a free consultation.
3 Beds
3.1 Baths
2,350 SqFt
SOLD DATE : 08/03/2023
Key Details
Property Type Single Family Home
Listing Status Sold
Purchase Type For Sale
Square Footage 2,350 sqft
Price per Sqft $282
Subdivision Park Ridge Rose
MLS Listing ID 26096724
Sold Date 08/03/23
Style Contemporary/Modern
Bedrooms 3
Full Baths 3
Half Baths 1
Year Built 2012
Annual Tax Amount $13,598
Tax Year 2022
Lot Size 1,879 Sqft
Acres 0.0431
Property Description
Stunning & contemporary 4-story home on premium North-facing corner lot in the highly-desired Rice Military/Washington Corridor; minutes from Downtown Houston & walking distance to Memorial Park. The covered front porch & fogged glass door welcomes you to the 1st-floor foyer & 1st bed with ensuite bath. Discover the 2nd-floor family room with a modern fireplace and built-in cabinets open to the flexible formal dining space, light & bright breakfast space, and of course, Chef's island kitchen boasting elegant granite counters & modern appliances. Find two bedrooms on the 3rd floor, including an impressive Primary Suite with spa-like en-suite bath, and dual walk-in closets. Host magnificent parties or intimate gatherings on your 4th-floor with a wet bar & enormous rooftop terrace. Your large side yard, patio, & 2nd-floor balcony provide multiple ways to enjoy the outdoors. Pre-wired alarm, gleaming wood floors, 2-car garage, upgraded lighting/ceilings fans, walk-in attic storage, & more.
Location
State TX
County Harris
Area Rice Military/Washington Corridor
Rooms
Bedroom Description 1 Bedroom Down - Not Primary BR,En-Suite Bath,Primary Bed - 3rd Floor,Walk-In Closet
Other Rooms Breakfast Room, Family Room, Formal Dining, Living/Dining Combo, Utility Room in House
Master Bathroom Half Bath, Primary Bath: Double Sinks, Primary Bath: Separate Shower, Primary Bath: Soaking Tub, Secondary Bath(s): Tub/Shower Combo
Kitchen Breakfast Bar, Island w/o Cooktop, Kitchen open to Family Room, Pantry, Under Cabinet Lighting
Interior
Interior Features Alarm System - Leased, Drapes/Curtains/Window Cover, Fire/Smoke Alarm, Formal Entry/Foyer, High Ceiling, Prewired for Alarm System, Wet Bar
Heating Central Gas, Zoned
Cooling Central Electric, Zoned
Flooring Carpet, Tile, Wood
Fireplaces Number 1
Fireplaces Type Gaslog Fireplace
Exterior
Exterior Feature Balcony, Covered Patio/Deck, Partially Fenced, Patio/Deck, Porch, Private Driveway, Side Yard, Sprinkler System
Parking Features Attached Garage
Garage Spaces 2.0
Garage Description Auto Garage Door Opener, Double-Wide Driveway
Roof Type Other
Private Pool No
Building
Lot Description Corner, Subdivision Lot
Faces North
Story 4
Foundation Slab on Builders Pier
Lot Size Range 0 Up To 1/4 Acre
Builder Name Novatecture
Sewer Public Sewer
Water Public Water
Structure Type Cement Board,Stucco
New Construction No
Schools
Elementary Schools Memorial Elementary School (Houston)
Middle Schools Hogg Middle School (Houston)
High Schools Lamar High School (Houston)
School District 27 - Houston
Others
Senior Community No
Restrictions Unknown
Tax ID 132-673-001-0001
Ownership Full Ownership
Energy Description Attic Fan,Attic Vents,Ceiling Fans,Energy Star Appliances,Insulated/Low-E windows,North/South Exposure,Storm Windows
Acceptable Financing Cash Sale, Conventional, FHA, VA
Tax Rate 2.2019
Disclosures Sellers Disclosure
Listing Terms Cash Sale, Conventional, FHA, VA
Financing Cash Sale,Conventional,FHA,VA
Special Listing Condition Sellers Disclosure
Read Less Info
Want to know what your home might be worth? Contact us for a FREE valuation!

Our team is ready to help you sell your home for the highest possible price ASAP

Bought with Keller Williams Realty The Woodlands

"My job is to find and attract mastery-based agents to the office, protect the culture, and make sure everyone is happy! "






