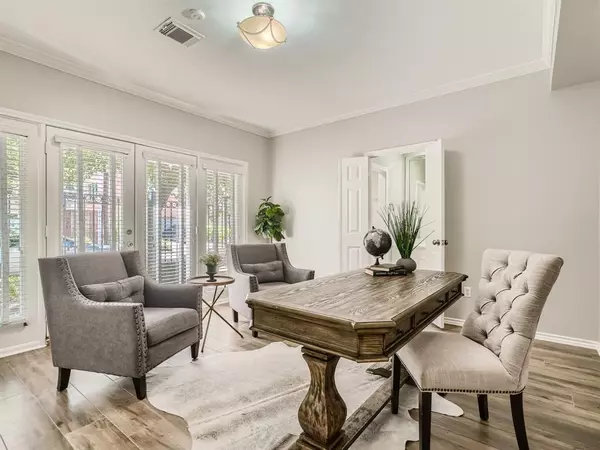$550,000
For more information regarding the value of a property, please contact us for a free consultation.
3 Beds
3.1 Baths
2,358 SqFt
SOLD DATE : 08/01/2023
Key Details
Property Type Townhouse
Sub Type Townhouse
Listing Status Sold
Purchase Type For Sale
Square Footage 2,358 sqft
Price per Sqft $233
Subdivision Columbus
MLS Listing ID 76551194
Sold Date 08/01/23
Style Traditional
Bedrooms 3
Full Baths 3
Half Baths 1
Year Built 1999
Annual Tax Amount $10,779
Tax Year 2022
Lot Size 2,165 Sqft
Property Description
Stylishly updated home in the heart of Montrose! This lovely end unit offers a spacious front patio and tons of natural light. Interior features include plantation shutters, stainless steel appliances and hardwood flooring throughout the living, dining and kitchen; wood-look tile on the first floor and newly revamped stair railing. This home is truly turnkey with an abundance of recent updates including brand new (2023) quartz kitchen cabinets, subway tile backsplash and an undermount sink. Brand new carpet (2023) on stairs and third floors bedrooms. Completely remodeled bathrooms (2021) including quartz counters, a stand-alone tub and gorgeous shower in the primary bathroom. Roof was replaced in 2019, both ACs replaced in 2021, all new interior and exterior paint in 2022 as well as stucco maintenance and sealants. Easy access to downtown, the museum district and Med Center. Just moments from all of Houston's favorite dining, shopping and nightlife! No HOA!
Location
State TX
County Harris
Area Montrose
Rooms
Bedroom Description 1 Bedroom Down - Not Primary BR,En-Suite Bath,Primary Bed - 3rd Floor,Walk-In Closet
Other Rooms 1 Living Area, Formal Dining, Living Area - 2nd Floor
Master Bathroom Primary Bath: Double Sinks, Primary Bath: Separate Shower, Primary Bath: Soaking Tub, Secondary Bath(s): Tub/Shower Combo, Vanity Area
Kitchen Breakfast Bar, Island w/o Cooktop, Pantry
Interior
Interior Features Crown Molding, Drapes/Curtains/Window Cover, High Ceiling
Heating Central Gas
Cooling Central Electric, Central Gas
Flooring Carpet, Tile, Wood
Fireplaces Number 1
Appliance Refrigerator
Dryer Utilities 1
Laundry Utility Rm in House
Exterior
Exterior Feature Patio/Deck
Parking Features Attached Garage
Garage Spaces 2.0
Roof Type Composition
Private Pool No
Building
Faces West
Story 3
Unit Location On Street
Entry Level All Levels
Foundation Slab
Sewer Public Sewer
Water Public Water
Structure Type Stucco
New Construction No
Schools
Elementary Schools William Wharton K-8 Dual Language Academy
Middle Schools Gregory-Lincoln Middle School
High Schools Lamar High School (Houston)
School District 27 - Houston
Others
Senior Community No
Tax ID 010-165-000-0045
Ownership Full Ownership
Energy Description Ceiling Fans
Acceptable Financing Cash Sale, Conventional, FHA, VA
Tax Rate 2.2019
Disclosures Sellers Disclosure
Listing Terms Cash Sale, Conventional, FHA, VA
Financing Cash Sale,Conventional,FHA,VA
Special Listing Condition Sellers Disclosure
Read Less Info
Want to know what your home might be worth? Contact us for a FREE valuation!

Our team is ready to help you sell your home for the highest possible price ASAP

Bought with Keller Williams Memorial

"My job is to find and attract mastery-based agents to the office, protect the culture, and make sure everyone is happy! "






