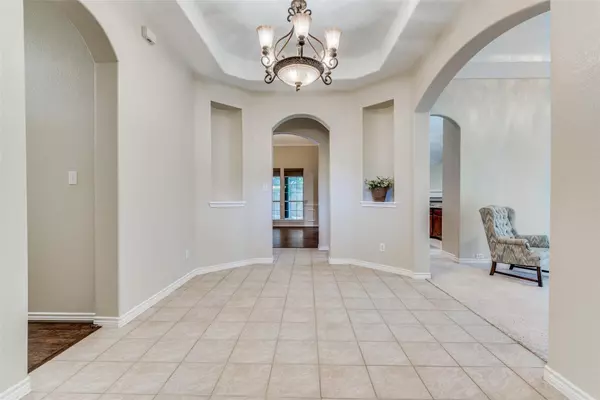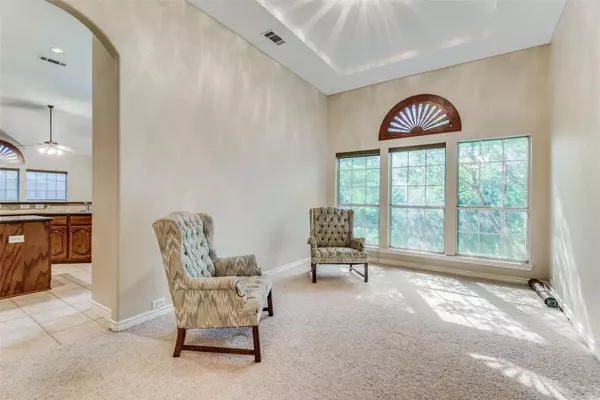$470,000
For more information regarding the value of a property, please contact us for a free consultation.
4 Beds
4 Baths
3,676 SqFt
SOLD DATE : 07/31/2023
Key Details
Property Type Single Family Home
Sub Type Single Family Residence
Listing Status Sold
Purchase Type For Sale
Square Footage 3,676 sqft
Price per Sqft $127
Subdivision Stillwater Canyon Ph 1B
MLS Listing ID 20344126
Sold Date 07/31/23
Style Traditional
Bedrooms 4
Full Baths 3
Half Baths 1
HOA Fees $8/ann
HOA Y/N Mandatory
Year Built 2006
Annual Tax Amount $11,951
Lot Size 0.439 Acres
Acres 0.439
Property Description
Welcome to this stunning 3,676 square foot, single-story home situated on a spacious cul-de-sac lot. This property has been completely updated. With four bedrooms, three and a half bathrooms, and a media room exclusively located upstairs. The open floor plan seamlessly connects the main living areas, creating a sense of spaciousness. The gourmet kitchen features high-end stainless steel appliances, custom cabinetry, granite countertops, and a large center island with a breakfast bar. The primary suite is a private oasis. It is a generously sized bedroom with a walk-in closet, and a luxurious en-suite bathroom with dual vanities, a soaking tub, and a separate shower. The additional bedrooms are well-appointed, providing ample space. For entertainment and relaxation, the upstairs media room provides a dedicated space for movie nights or gaming sessions. Outside provides ample space for outdoor activities and potential additions such as a pool or outdoor kitchen.
Location
State TX
County Dallas
Direction From 67S Exit Main, Turn Left, Left on Lakeview, Right on Coldwater, Left on White Cap
Rooms
Dining Room 2
Interior
Interior Features Cable TV Available, Decorative Lighting, Eat-in Kitchen, Granite Counters, High Speed Internet Available, Kitchen Island, Pantry, Walk-In Closet(s)
Heating Central, Electric
Cooling Ceiling Fan(s), Central Air, Electric
Flooring Carpet, Ceramic Tile, Wood
Fireplaces Number 1
Fireplaces Type Gas, Living Room
Appliance Disposal, Electric Oven, Gas Cooktop, Microwave
Heat Source Central, Electric
Laundry Electric Dryer Hookup, Utility Room
Exterior
Exterior Feature Rain Gutters
Garage Spaces 3.0
Fence Wood
Utilities Available Alley, City Sewer, City Water, Sidewalk
Roof Type Shingle
Garage Yes
Building
Lot Description Cul-De-Sac, Lrg. Backyard Grass, Many Trees
Story Two
Foundation Slab
Level or Stories Two
Structure Type Brick
Schools
Elementary Schools Beltline
Middle Schools Desoto East
High Schools Desoto
School District Desoto Isd
Others
Ownership See Agent
Acceptable Financing Cash, Conventional, FHA, VA Loan
Listing Terms Cash, Conventional, FHA, VA Loan
Financing Conventional
Read Less Info
Want to know what your home might be worth? Contact us for a FREE valuation!

Our team is ready to help you sell your home for the highest possible price ASAP

©2024 North Texas Real Estate Information Systems.
Bought with Mark Richards • Fathom Realty

"My job is to find and attract mastery-based agents to the office, protect the culture, and make sure everyone is happy! "






