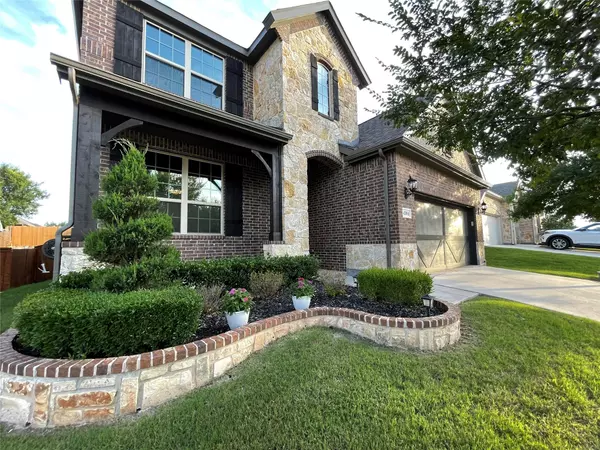$539,000
For more information regarding the value of a property, please contact us for a free consultation.
4 Beds
3 Baths
2,430 SqFt
SOLD DATE : 07/28/2023
Key Details
Property Type Single Family Home
Sub Type Single Family Residence
Listing Status Sold
Purchase Type For Sale
Square Footage 2,430 sqft
Price per Sqft $221
Subdivision Steadman Farms
MLS Listing ID 20292088
Sold Date 07/28/23
Style Modern Farmhouse,Traditional
Bedrooms 4
Full Baths 2
Half Baths 1
HOA Fees $51/ann
HOA Y/N Mandatory
Year Built 2015
Annual Tax Amount $9,830
Lot Size 6,621 Sqft
Acres 0.152
Property Description
One of a kind Beautiful Upscale Rustic home with high quality custom upgrades! Fabulous floor plan with tall soaring ceilings in the living room, large windows throughout, custom blinds and a majestic fireplace for cozy evenings at home. Open kitchen area with breakfast bar, spacious island, barn door, walk in pantry, quartz countertops, custom cedar beam, updated pendant lighting, gas cooktop and craftsman cabinets. Stunning oversized master bedroom suite with step-up ceilings and sliding barn door. Relax on the weekends with the outdoor covered living area. Energy saving gas water heater, oversize garage with epoxy floor, custom workbench, shelves and storage. Located in the award winning Keller school district. 3M window tint on all windows. Updated first floor ceramic tile and more.
Location
State TX
County Tarrant
Direction From Park Vista Blvd turn West on Pangolin Dr towards the swimming pool, then turn right at Stedman Farms Drive and left on Oak Chase Drive. The home will be on your left.
Rooms
Dining Room 2
Interior
Interior Features Cable TV Available, Eat-in Kitchen, Granite Counters, High Speed Internet Available, Kitchen Island, Open Floorplan, Pantry, Vaulted Ceiling(s), Walk-In Closet(s), Other
Heating Central, Electric, Fireplace(s), Heat Pump
Cooling Ceiling Fan(s), Central Air, Electric
Flooring Carpet, Ceramic Tile, Hardwood, Laminate
Fireplaces Number 1
Fireplaces Type Gas, Gas Starter, Living Room, Stone, Wood Burning
Appliance Dishwasher, Disposal, Gas Cooktop
Heat Source Central, Electric, Fireplace(s), Heat Pump
Laundry Utility Room
Exterior
Exterior Feature Covered Deck, Covered Patio/Porch, Rain Gutters, Lighting, Outdoor Living Center
Garage Spaces 2.0
Carport Spaces 2
Fence Back Yard, Wood
Utilities Available Cable Available, City Sewer, City Water, Co-op Electric, Concrete, Curbs, Individual Gas Meter, Individual Water Meter
Roof Type Composition
Garage Yes
Building
Lot Description Interior Lot, Landscaped, Lrg. Backyard Grass, Sprinkler System
Story Two
Foundation Slab
Level or Stories Two
Structure Type Brick,Cedar,Rock/Stone
Schools
Elementary Schools Woodlandsp
Middle Schools Trinity Springs
High Schools Timber Creek
School District Keller Isd
Others
Ownership Bridget Lockwood
Acceptable Financing Cash, Conventional, FHA, VA Loan
Listing Terms Cash, Conventional, FHA, VA Loan
Financing Conventional
Read Less Info
Want to know what your home might be worth? Contact us for a FREE valuation!

Our team is ready to help you sell your home for the highest possible price ASAP

©2024 North Texas Real Estate Information Systems.
Bought with Douglas Rogers • Keller Williams Realty

"My job is to find and attract mastery-based agents to the office, protect the culture, and make sure everyone is happy! "






