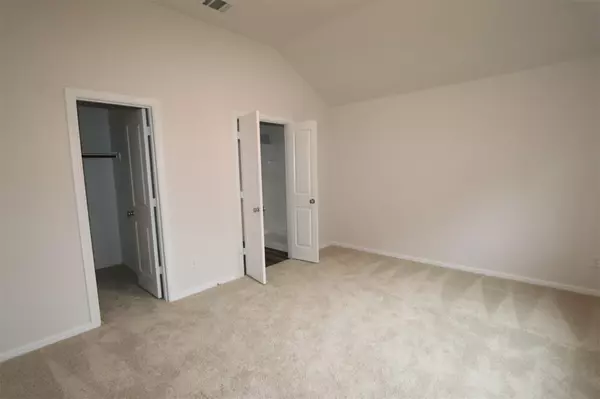$314,990
For more information regarding the value of a property, please contact us for a free consultation.
3 Beds
2 Baths
1,510 SqFt
SOLD DATE : 07/28/2023
Key Details
Property Type Single Family Home
Sub Type Single Family Residence
Listing Status Sold
Purchase Type For Sale
Square Footage 1,510 sqft
Price per Sqft $208
Subdivision Esperanza
MLS Listing ID 20269866
Sold Date 07/28/23
Style Traditional
Bedrooms 3
Full Baths 2
HOA Fees $65/ann
HOA Y/N Mandatory
Year Built 2023
Lot Size 4,791 Sqft
Acres 0.11
Lot Dimensions 40x119x40x120
Property Description
Built by M-I Homes. This 1-story home offers 3 bedrooms, 2 bathrooms, and a 2-car garage. Luxury vinyl plank flooring, an open-concept layout, plus a beautiful covered patio set this home apart. This open-concept space provides optimal flow for functional living and seamless connectivity. This beautiful space features granite countertops, GE® stainless steel appliances, and a large kitchen island. 2 large windows in the family room allow plenty of natural light inside. Whether you need a guest suite, a nursery, or a private office to work from home, transform the 2 secondary bedrooms into whatever best fits your needs. A hallway off the kitchen connects the 2 large bedrooms to a full bathroom. Retreat to your owner's suite, large enough to fit a king-sized bed plus matching nightstands. The upgraded addition of double doors open up to your en-suite bathroom. A double-bowl vanity, a walk-in closet, and an oversized walk-in shower complete the space. Schedule your visit today!
Location
State TX
County Dallas
Community Jogging Path/Bike Path, Perimeter Fencing, Playground
Direction S on I-635E: Take exit 3 for Brunton Road toward W Cartwright Road in Mesquite. Turn left onto W Brunton Road and then continue onto W Cartwright Road for about a mile. Turn left onto S Beltline Road. In about half a mile, turn right onto Paza Drive and this new home community will be on your right.
Rooms
Dining Room 1
Interior
Interior Features Cable TV Available, Decorative Lighting
Heating Central, Natural Gas, Zoned
Cooling Central Air, Electric, Zoned
Flooring Carpet, Luxury Vinyl Plank
Appliance Dishwasher, Disposal, Gas Cooktop, Gas Range, Microwave, Vented Exhaust Fan
Heat Source Central, Natural Gas, Zoned
Laundry Utility Room
Exterior
Exterior Feature Covered Patio/Porch
Garage Spaces 2.0
Fence Wood
Community Features Jogging Path/Bike Path, Perimeter Fencing, Playground
Utilities Available City Sewer, City Water, Community Mailbox, Concrete, Curbs, Individual Gas Meter, Underground Utilities
Roof Type Composition
Garage Yes
Building
Lot Description Few Trees, Sprinkler System, Subdivision
Story One
Foundation Slab
Level or Stories One
Structure Type Brick
Schools
Elementary Schools Florence
Middle Schools Agnew
High Schools Mesquite
School District Mesquite Isd
Others
Restrictions Deed
Ownership MI Homes
Acceptable Financing Cash, Conventional, FHA, VA Loan
Listing Terms Cash, Conventional, FHA, VA Loan
Financing FHA
Special Listing Condition Deed Restrictions
Read Less Info
Want to know what your home might be worth? Contact us for a FREE valuation!

Our team is ready to help you sell your home for the highest possible price ASAP

©2024 North Texas Real Estate Information Systems.
Bought with Tommy Parker • Keller Williams Urban Dallas

"My job is to find and attract mastery-based agents to the office, protect the culture, and make sure everyone is happy! "






