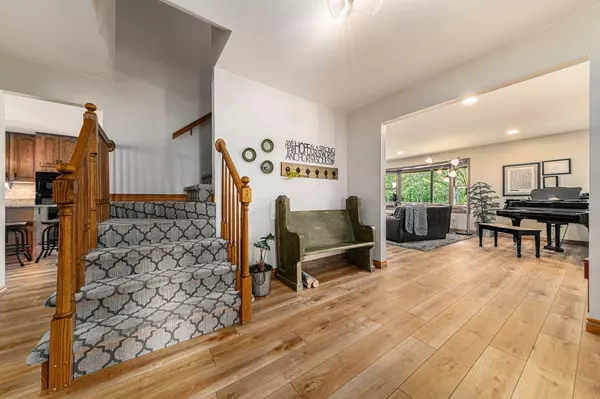$575,000
$599,900
4.2%For more information regarding the value of a property, please contact us for a free consultation.
5 Beds
3 Baths
2,604 SqFt
SOLD DATE : 07/21/2023
Key Details
Sold Price $575,000
Property Type Single Family Home
Sub Type Single Family Residence
Listing Status Sold
Purchase Type For Sale
Square Footage 2,604 sqft
Price per Sqft $220
Municipality Antwerp Twp
MLS Listing ID 23016419
Sold Date 07/21/23
Style Traditional
Bedrooms 5
Full Baths 3
Year Built 1992
Annual Tax Amount $4,919
Tax Year 2022
Lot Size 10.100 Acres
Acres 10.1
Lot Dimensions 330x1320
Property Description
Beautifully updated and meticulously maintained home. This 10 acre private retreat is nestled in the woods with a long paved driveway. Energy efficient Geothermal heating and cooling for low utility expenses. The peaceful, expansive, wrap-around covered porch overlooks lush, mature and low maintenance landscaping, with inviting views into the well groomed, serene trail system. Recently professionally installed full size sport court with LED lighting (basketball, volleyball, pickleball, hockey, shuffleboard) and a large semi-inground heated pool (2020) offer countless opportunities for enjoyment and relaxation. Commercial grade Backyard Adventures playset completes your private park. Inside the home you will find a multitude of recent upgrades including all new high end flooring throughout (2022). Spacious eat-in kitchen features granite countertops, subway tile backsplash, abundance of cabinets for storage and an open view into the formal dining room, vast living room, and entry with tranquil views of nature out each window. Full bathroom with quartz countertop and a laundry /mud room with custom built-ins complete the main level. Upstairs you will find a dialed in, light filled primary suite with an inviting private balcony, walk-in closet, and bathroom equipped with everything you would desire. 3 additional bedrooms and another full bathroom finish upstairs. The walkout lower level has a 5th bedroom, media / rec room, and ample amounts of storage. The oversized garage allows you to park two large vehicles and still have room for a trailer, tractors, snowblowers, etc. As a bonus off the garage you have a 12x30 workshop. Fantastic location in rapidly growing area amongst vineyards and picturesque fruit farms, close to great restaurants / boutiques, just over 10 minutes to both 1-94 and 131. Abundant wildlife. Great for hunting, gardening, perfect for a hobby farm. No expenses spared on this home and extremely well taken care of in all aspects. Call the listing agent today for your private showing. (2022). Spacious eat-in kitchen features granite countertops, subway tile backsplash, abundance of cabinets for storage and an open view into the formal dining room, vast living room, and entry with tranquil views of nature out each window. Full bathroom with quartz countertop and a laundry /mud room with custom built-ins complete the main level. Upstairs you will find a dialed in, light filled primary suite with an inviting private balcony, walk-in closet, and bathroom equipped with everything you would desire. 3 additional bedrooms and another full bathroom finish upstairs. The walkout lower level has a 5th bedroom, media / rec room, and ample amounts of storage. The oversized garage allows you to park two large vehicles and still have room for a trailer, tractors, snowblowers, etc. As a bonus off the garage you have a 12x30 workshop. Fantastic location in rapidly growing area amongst vineyards and picturesque fruit farms, close to great restaurants / boutiques, just over 10 minutes to both 1-94 and 131. Abundant wildlife. Great for hunting, gardening, perfect for a hobby farm. No expenses spared on this home and extremely well taken care of in all aspects. Call the listing agent today for your private showing.
Location
State MI
County Van Buren
Area Greater Kalamazoo - K
Direction Q Ave (Center St) West to 26th St South to Home
Rooms
Basement Full, Walk-Out Access
Interior
Interior Features Ceiling Fan(s), Garage Door Opener, LP Tank Owned, Water Softener/Owned, Kitchen Island, Pantry
Heating Forced Air
Cooling Central Air
Fireplace false
Window Features Insulated Windows
Appliance Refrigerator, Microwave, Dishwasher, Cooktop
Exterior
Exterior Feature Play Equipment, Patio, Deck(s)
Parking Features Attached
Garage Spaces 3.0
Pool Outdoor/Above
Waterfront Description Other
View Y/N No
Street Surface Paved
Garage Yes
Building
Lot Description Wooded
Story 2
Sewer Septic Tank
Water Well
Architectural Style Traditional
Structure Type Vinyl Siding
New Construction No
Schools
School District Lawton
Others
Tax ID 800203401001
Acceptable Financing Cash, Conventional
Listing Terms Cash, Conventional
Read Less Info
Want to know what your home might be worth? Contact us for a FREE valuation!

Our team is ready to help you sell your home for the highest possible price ASAP

"My job is to find and attract mastery-based agents to the office, protect the culture, and make sure everyone is happy! "






