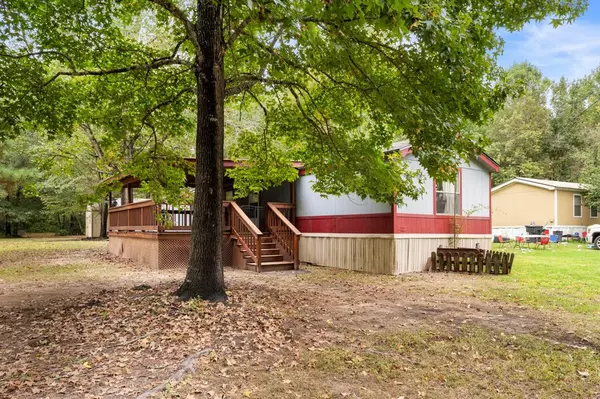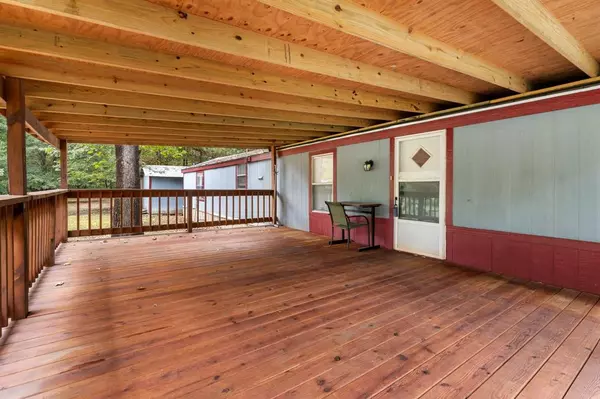$155,000
For more information regarding the value of a property, please contact us for a free consultation.
3 Beds
2 Baths
1,216 SqFt
SOLD DATE : 07/24/2023
Key Details
Property Type Single Family Home
Listing Status Sold
Purchase Type For Sale
Square Footage 1,216 sqft
Price per Sqft $90
Subdivision Splendora Woods
MLS Listing ID 35041073
Sold Date 07/24/23
Style Ranch,Traditional
Bedrooms 3
Full Baths 2
Year Built 1992
Tax Year 2022
Lot Size 1.182 Acres
Acres 1.182
Property Description
Over an acre of land and plenty of country charm included with this well maintained manufactured home! This oversized lot is nicely cleared in front with plenty of space to park. The house boasts 3 bedrooms, 2 baths with a utility room in the house, and a spacious owner's suite with deep soaking tub and walk-in shower. Enjoy the recently constructed approx. 16x25 covered front porch, and a 24x12 workshop wired for electricity and additional large storage shed. Lot is wooded in the back, offering privacy and room to expand; lot dimensions are approximately 106 ft x 491 ft. No flooding. Perfect for your residence and business. No restrictions and easy access to US-59 and Hwy 105.
Location
State TX
County Montgomery
Area Cleveland Area
Rooms
Bedroom Description All Bedrooms Down,Primary Bed - 1st Floor,Split Plan
Other Rooms Family Room, Kitchen/Dining Combo, Utility Room in House
Master Bathroom Primary Bath: Separate Shower, Primary Bath: Soaking Tub, Vanity Area
Den/Bedroom Plus 3
Interior
Interior Features Drapes/Curtains/Window Cover, Fire/Smoke Alarm, Refrigerator Included
Heating Central Electric
Cooling Central Electric, Window Units
Flooring Carpet, Laminate
Exterior
Exterior Feature Back Green Space, Back Yard, Covered Patio/Deck, Partially Fenced, Patio/Deck, Porch, Private Driveway, Side Yard, Storage Shed, Workshop
Garage Description Additional Parking, Single-Wide Driveway, Workshop
Roof Type Composition
Street Surface Asphalt
Private Pool No
Building
Lot Description Cleared
Faces North
Story 1
Foundation Block & Beam
Lot Size Range 1 Up to 2 Acres
Sewer Septic Tank
Water Public Water
Structure Type Other
New Construction No
Schools
Elementary Schools Greenleaf Elementary School
Middle Schools Splendora Junior High
High Schools Splendora High School
School District 47 - Splendora
Others
Senior Community No
Restrictions Mobile Home Allowed,No Restrictions
Tax ID 8950-03-00100
Ownership Full Ownership
Energy Description Ceiling Fans
Acceptable Financing Cash Sale, Owner Financing, VA
Tax Rate 1.8013
Disclosures Sellers Disclosure
Listing Terms Cash Sale, Owner Financing, VA
Financing Cash Sale,Owner Financing,VA
Special Listing Condition Sellers Disclosure
Read Less Info
Want to know what your home might be worth? Contact us for a FREE valuation!

Our team is ready to help you sell your home for the highest possible price ASAP

Bought with World Wide Realty,LLC

"My job is to find and attract mastery-based agents to the office, protect the culture, and make sure everyone is happy! "






